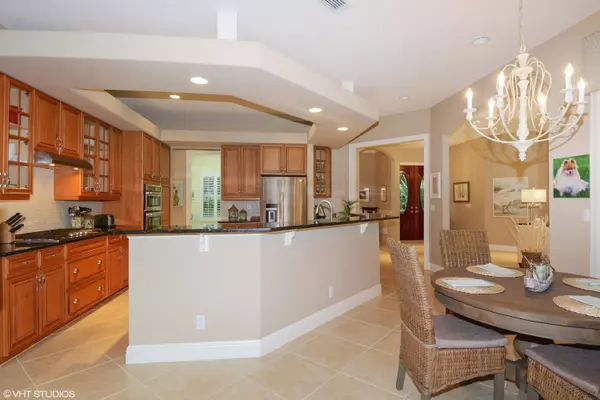Bought with Coldwell Banker Realty
$650,000
$685,000
5.1%For more information regarding the value of a property, please contact us for a free consultation.
18680 SE River Ridge RD Tequesta, FL 33469
4 Beds
3 Baths
2,956 SqFt
Key Details
Sold Price $650,000
Property Type Single Family Home
Sub Type Single Family Detached
Listing Status Sold
Purchase Type For Sale
Square Footage 2,956 sqft
Price per Sqft $219
Subdivision River Ridge
MLS Listing ID RX-10283986
Sold Date 01/13/17
Bedrooms 4
Full Baths 3
Construction Status Resale
HOA Fees $258/mo
HOA Y/N Yes
Year Built 2000
Annual Tax Amount $7,253
Tax Year 2016
Lot Size 0.402 Acres
Property Sub-Type Single Family Detached
Property Description
Immaculate CBS pool home on corner lot in gated River Ridge. This spacious split floor-plan is open and flows well which is conducive for entertaining and easy living. 20'' stone like tile on 45 throughout home including Master. Kitchen boasts complete SS appliances including a gas cook-top. Large guest bedrooms feature wood floors. Large Master suite offers tray ceilings, french doors to pool/covered lanai, and an 11X9 sitting area which could be used as an office, exercise area, nursery, & more. Tray ceilings in living room & Wainscoting in formal dining area just off of kitchen provides an elegant feel. Breakfast nook overlooks screened & private pool enclosure. Home boasts a side driveway with a two car garage and a circular drive in front. Gas cook-top/H20 heater/dryer. A showstopper.
Location
State FL
County Martin
Community River Ridge
Area 5060
Zoning Res
Rooms
Other Rooms Family, Laundry-Inside, Laundry-Util/Closet, Pool Bath
Master Bath Dual Sinks, Mstr Bdrm - Ground, Mstr Bdrm - Sitting, Separate Shower, Separate Tub
Interior
Interior Features Built-in Shelves, Entry Lvl Lvng Area, French Door, Laundry Tub, Roman Tub, Split Bedroom, Volume Ceiling, Walk-in Closet
Heating Central, Electric
Cooling Ceiling Fan, Central, Electric
Flooring Tile, Wood Floor
Furnishings Furniture Negotiable
Exterior
Exterior Feature Auto Sprinkler, Cabana, Covered Patio, Screened Patio
Parking Features Drive - Circular, Driveway, Garage - Attached
Garage Spaces 2.0
Pool Concrete, Inground, Screened, Solar Heat
Utilities Available Cable, Electric, Electric Service Available, Gas Bottle, Public Sewer, Public Water
Amenities Available Bike - Jog, Community Room, Manager on Site, Street Lights, Tennis
Waterfront Description None
Roof Type Concrete Tile
Exposure East
Private Pool Yes
Building
Lot Description 1/4 to 1/2 Acre, Corner Lot, Paved Road, Private Road
Story 1.00
Foundation CBS
Construction Status Resale
Others
Pets Allowed Yes
HOA Fee Include Common Areas,Management Fees,Manager,Security
Senior Community No Hopa
Restrictions Buyer Approval,Pet Restrictions
Security Features Gate - Manned,Security Sys-Owned
Acceptable Financing Cash, Conventional
Horse Property No
Membership Fee Required No
Listing Terms Cash, Conventional
Financing Cash,Conventional
Read Less
Want to know what your home might be worth? Contact us for a FREE valuation!

Our team is ready to help you sell your home for the highest possible price ASAP





