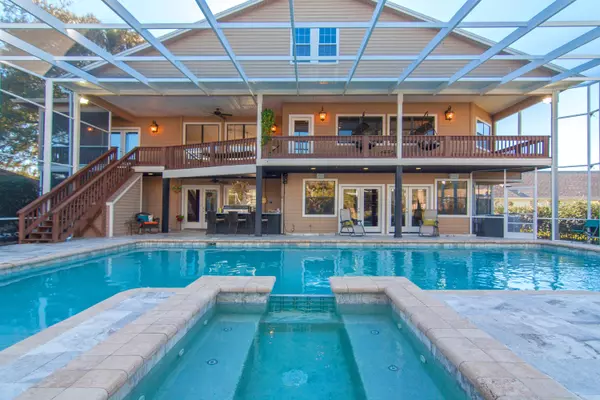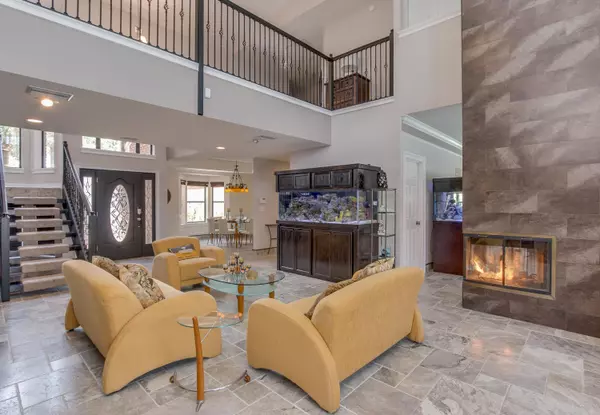Bought with Keller Williams Realty - Wellington
$752,500
$829,000
9.2%For more information regarding the value of a property, please contact us for a free consultation.
4311 Harbour Island DR Jacksonville, FL 32225
5 Beds
5.1 Baths
4,919 SqFt
Key Details
Sold Price $752,500
Property Type Single Family Home
Sub Type Single Family Detached
Listing Status Sold
Purchase Type For Sale
Square Footage 4,919 sqft
Price per Sqft $152
Subdivision Harbour Island
MLS Listing ID RX-10289555
Sold Date 02/13/17
Style Multi-Level,Contemporary
Bedrooms 5
Full Baths 5
Half Baths 1
Construction Status Resale
HOA Fees $29/mo
HOA Y/N Yes
Year Built 1988
Annual Tax Amount $12,381
Tax Year 2016
Lot Size 0.331 Acres
Property Description
This stunning must see home sits on deep water with a large dock and breathtaking views. Centrally located minutes from the ocean, shopping, downtown and the airport. The outdoor space will amaze you with a full summer kitchen, outdoor bath and screened in pool/spa. Travertine floors throughout with plush carpeting in BR. A dazzling crystal fire pit on the expansive travertine deck sits near the large dock. The kitchen offers a full suite of stainless steel appliances, granite countertops and a hibachi grill. Built in bar with wine chiller in the living area as well as a glass fireplace.
Location
State FL
County Duval
Area 5940
Zoning Residential
Rooms
Other Rooms Family, Pool Bath, Attic, Loft, Den/Office, Laundry-Util/Closet
Master Bath Separate Shower, Mstr Bdrm - Upstairs, Dual Sinks, Whirlpool Spa, Separate Tub
Interior
Interior Features Ctdrl/Vault Ceilings, Laundry Tub, Closet Cabinets, French Door, Kitchen Island, Walk-in Closet, Bar, Foyer, Pantry, Fireplace(s), Split Bedroom
Heating Central, Electric, Zoned
Cooling Zoned, Ceiling Fan, Electric
Flooring Carpet, Other
Furnishings Unfurnished
Exterior
Exterior Feature Built-in Grill, Screened Patio, Summer Kitchen, Wrap Porch, Auto Sprinkler, Covered Balcony, Fence
Parking Features Garage - Attached, Drive - Circular, Driveway, 2+ Spaces
Garage Spaces 3.0
Pool Inground, Salt Chlorination, Spa, Heated, Screened
Utilities Available Well Water, Public Sewer, Gas Bottle, Cable
Amenities Available Sidewalks, Street Lights
Waterfront Description Interior Canal
Water Access Desc Private Dock
View Canal
Roof Type Comp Shingle
Exposure North
Private Pool Yes
Building
Lot Description 1/4 to 1/2 Acre, Private Road
Story 2.00
Foundation Frame
Construction Status Resale
Others
Pets Allowed Yes
Senior Community No Hopa
Restrictions Other
Security Features Burglar Alarm,Security Sys-Owned
Acceptable Financing Cash, Conventional
Horse Property No
Membership Fee Required No
Listing Terms Cash, Conventional
Financing Cash,Conventional
Read Less
Want to know what your home might be worth? Contact us for a FREE valuation!

Our team is ready to help you sell your home for the highest possible price ASAP





