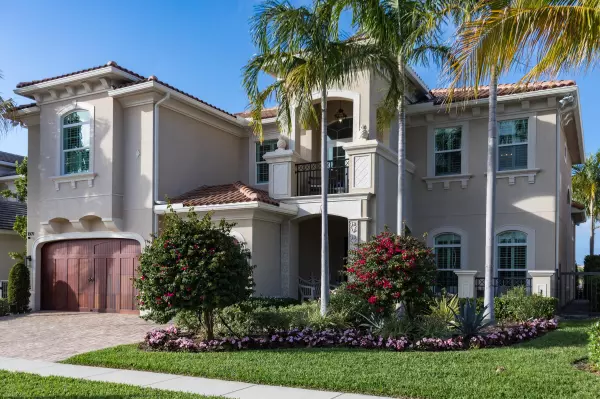Bought with Sutter & Nugent LLC
$3,725,000
$3,650,000
2.1%For more information regarding the value of a property, please contact us for a free consultation.
1609 E Hemingway DR Juno Beach, FL 33408
5 Beds
4.2 Baths
4,540 SqFt
Key Details
Sold Price $3,725,000
Property Type Single Family Home
Sub Type Single Family Detached
Listing Status Sold
Purchase Type For Sale
Square Footage 4,540 sqft
Price per Sqft $820
Subdivision Preserve At Juno Beach
MLS Listing ID RX-10793356
Sold Date 05/24/22
Bedrooms 5
Full Baths 4
Half Baths 2
Construction Status Resale
HOA Fees $585/mo
HOA Y/N Yes
Abv Grd Liv Area 28
Year Built 2016
Annual Tax Amount $28,958
Tax Year 2021
Lot Size 9,270 Sqft
Property Description
Welcome Home to Juno Beach!This 5Bed,6bath beauty greets you W a beautifully sunlit, spacious foyer, sprawling ceilings overlooking a newly redone private oasis situated on Florida's protected, Natural Preserve. 1st Floor Master Suite overlooks patio & sparkling pool/spa & own entry to the quiet, Serene backyard. 1st Floor Guest Suite with Private Patio,Private entry to yard.Office/Den with French Doors, could be 6th Bedroom.Impact Glass Throughout, tray ceilings,custom window treatments,Custom woodwork throughout home:Front Doors, Brazilian Wood Flooring throughout, triple crown moulding, Custom cabinetry,Gourmet Kitchen with oversized island All Wolf Appliances,subzero Fridge/freezer. Control 4 automation system,sonos system. 5min walk to pristine Beaches,golf cart ride to Pier & dining.
Location
State FL
County Palm Beach
Community Preserve At Juno Beach
Area 5220
Zoning PUD/RS
Rooms
Other Rooms Cabana Bath, Den/Office, Family, Great, Laundry-Inside, Laundry-Util/Closet, Loft, Pool Bath
Master Bath 2 Master Baths, 2 Master Suites, Mstr Bdrm - Ground, Mstr Bdrm - Sitting, Separate Shower, Separate Tub
Interior
Interior Features Built-in Shelves, Closet Cabinets, Entry Lvl Lvng Area, Foyer, French Door, Kitchen Island, Laundry Tub, Pantry, Upstairs Living Area, Volume Ceiling, Walk-in Closet
Heating Central, Gas
Cooling Central, Electric
Flooring Tile, Wood Floor
Furnishings Furniture Negotiable
Exterior
Exterior Feature Auto Sprinkler, Covered Balcony, Covered Patio, Custom Lighting, Fence, Open Patio
Garage 2+ Spaces, Garage - Attached
Garage Spaces 3.0
Pool Equipment Included, Heated, Inground, Salt Chlorination, Spa
Utilities Available Cable, Electric, Gas Natural, Public Sewer, Public Water
Amenities Available Bike - Jog, Sidewalks, Street Lights
Waterfront No
Waterfront Description None
View Preserve
Roof Type Barrel
Parking Type 2+ Spaces, Garage - Attached
Exposure South
Private Pool Yes
Building
Lot Description < 1/4 Acre
Story 2.00
Foundation CBS
Construction Status Resale
Others
Pets Allowed Yes
HOA Fee Include 585.00
Senior Community No Hopa
Restrictions Buyer Approval
Security Features Motion Detector,Security Light,Security Sys-Leased,Wall
Acceptable Financing Cash, Conventional
Membership Fee Required No
Listing Terms Cash, Conventional
Financing Cash,Conventional
Read Less
Want to know what your home might be worth? Contact us for a FREE valuation!

Our team is ready to help you sell your home for the highest possible price ASAP






