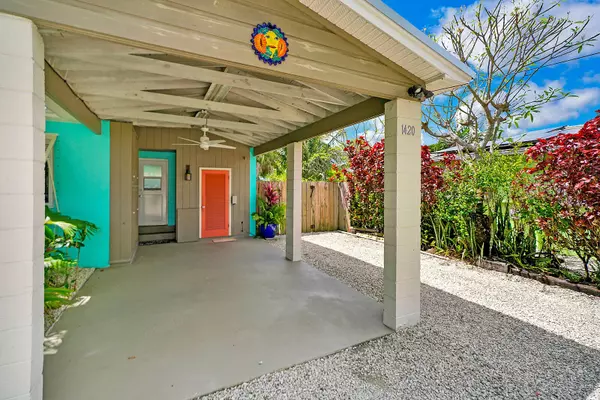Bought with Simon Isaacs Real Estate LLC
$850,000
$850,000
For more information regarding the value of a property, please contact us for a free consultation.
1420 Carandis CIR Lake Clarke Shores, FL 33406
3 Beds
2 Baths
2,295 SqFt
Key Details
Sold Price $850,000
Property Type Single Family Home
Sub Type Single Family Detached
Listing Status Sold
Purchase Type For Sale
Square Footage 2,295 sqft
Price per Sqft $370
Subdivision Lake Clarke North In
MLS Listing ID RX-10793471
Sold Date 06/06/22
Style Key West
Bedrooms 3
Full Baths 2
Construction Status Resale
HOA Y/N No
Year Built 1958
Annual Tax Amount $7,708
Tax Year 2021
Lot Size 10,138 Sqft
Property Description
Live where others vacation! Welcome to this beautiful Key West-Style home located in the sought-after boating community of Lake Clarke Shores. This stunning home sits on a perfectly manicured .23 acre waterfront lot and features a carport, 3 bedrooms, 2 bathrooms, & basement! Upon entering this radiant home, you'll find an open floor plan, views of the pool & lake, and lots of natural light seeping in from the many windows throughout. The spacious eat-in kitchen offers lots of storage space and features wood cabinetry, granite countertops, new tile backsplash, & stainless steel appliances. This home has many great bonuses including wood look tile floors throughout the main living areas, resurfaced wood floors in the bedrooms, updated bathrooms, updated light fixtures, high-hat lighting...
Location
State FL
County Palm Beach
Community Lake Clarke Shores
Area 5470
Zoning SF
Rooms
Other Rooms Family, Laundry-Inside, Storage
Master Bath Mstr Bdrm - Upstairs, Separate Shower
Interior
Interior Features Foyer, Walk-in Closet
Heating Central
Cooling Ceiling Fan, Central
Flooring Tile, Wood Floor
Furnishings Unfurnished
Exterior
Exterior Feature Covered Patio, Screened Patio, Shed, Shutters
Garage Carport - Attached, Driveway
Pool Heated, Inground
Community Features Sold As-Is
Utilities Available Cable, Electric, Gas Natural, Public Water, Septic
Amenities Available Basketball, Bike - Jog, Boating, Park, Picnic Area, Playground, Street Lights, Tennis
Waterfront Yes
Waterfront Description Lake,Seawall
Water Access Desc No Wake Zone
View Lake, Pool
Roof Type Comp Rolled,Metal
Present Use Sold As-Is
Parking Type Carport - Attached, Driveway
Exposure North
Private Pool Yes
Building
Lot Description Cul-De-Sac, Paved Road, Public Road
Story 2.00
Foundation CBS
Construction Status Resale
Schools
Elementary Schools Meadow Park Elementary School
Middle Schools Conniston Middle School
High Schools Forest Hill Community High School
Others
Pets Allowed Yes
Senior Community No Hopa
Restrictions None
Acceptable Financing Cash, Conventional
Membership Fee Required No
Listing Terms Cash, Conventional
Financing Cash,Conventional
Read Less
Want to know what your home might be worth? Contact us for a FREE valuation!

Our team is ready to help you sell your home for the highest possible price ASAP






