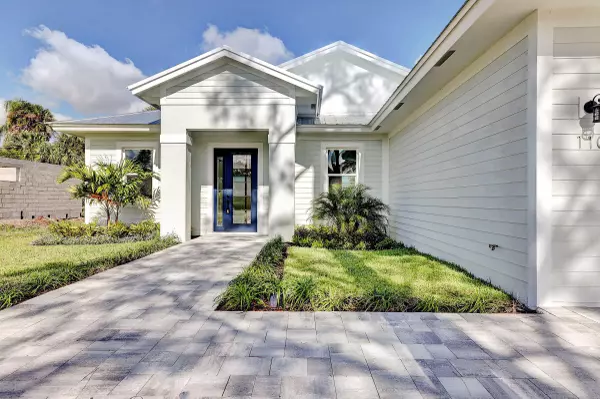Bought with Keller Williams Realty Of The Treasure Coast
$689,000
$689,000
For more information regarding the value of a property, please contact us for a free consultation.
1103 NW 12th TER Stuart, FL 34994
4 Beds
3 Baths
2,258 SqFt
Key Details
Sold Price $689,000
Property Type Single Family Home
Sub Type Single Family Detached
Listing Status Sold
Purchase Type For Sale
Square Footage 2,258 sqft
Price per Sqft $305
Subdivision Palm Lake Park
MLS Listing ID RX-10759346
Sold Date 06/22/22
Style Contemporary,Ranch
Bedrooms 4
Full Baths 3
Construction Status Resale
HOA Y/N No
Year Built 2021
Annual Tax Amount $1,412
Tax Year 2021
Lot Size 8,233 Sqft
Property Description
INFLATION MAKES THIS NEW CONSTRUCTION PRICED BELOW REPLACEMENT COST. NO HOA IN THIS SAFE FRIENDLY PERFECT FAMILY PALM LAKE PARK NEIGHBORHOOD. HOME OR VBRO INVESTMENT PROPERTY. BEAUTIFUL NEW 4/3/2 CBS HOME, WITH SEPARATE OFFICE, WITH METAL ROOF, CITY WATER AND SEWER, IMPACT WINDOWS AND DOORS RATED TO 170 MPH AND NO HOA! THE ATTACHED OVERSIZED 2 CAR GARAGE HAS ATTIC STORAGE AND AN INTERLOCKING BRICK DRIVEWAY, WALKWAY AND REAR PATIO. THE OPEN CONCEPT FLOOR PLAN FEATURES SHIP LAP RECESSED CEILINGS IN BOTH THE MASTER BEDROOM AND MAIN LIVING AREA. THE LUXURIOUS VINYL, SOFT UNDERFOOT, FLOORING WILL PROVIDE COMFORT AND MAKE CLEANING A BREEZE. THE STUNNING CHEF KITCHEN HAS GRANITE COUNTER TOPS, AN OVERSIZED ISLAND, CUSTOM CABINETS WITH FULL EXTENTION DRAWERS AND 42 INCH UPPER CABINETS,
Location
State FL
County Martin
Community Palm Lake Park
Area 3 - Jensen Beach/Stuart - North Of Roosevelt Br
Zoning RES
Rooms
Other Rooms Family, Laundry-Inside, Laundry-Util/Closet
Master Bath Mstr Bdrm - Ground, Separate Shower, Separate Tub
Interior
Interior Features Entry Lvl Lvng Area, Foyer, French Door, Kitchen Island, Pantry, Walk-in Closet
Heating Electric
Cooling Central
Flooring Vinyl Floor
Furnishings Unfurnished
Exterior
Exterior Feature Auto Sprinkler, Custom Lighting
Parking Features 2+ Spaces, Garage - Attached
Garage Spaces 2.0
Utilities Available Electric, Public Sewer, Public Water
Amenities Available Sidewalks
Waterfront Description None
View Garden
Exposure West
Private Pool No
Building
Lot Description < 1/4 Acre
Story 1.00
Foundation Block, Stucco
Construction Status Resale
Others
Pets Allowed Yes
Senior Community No Hopa
Restrictions Lease OK
Acceptable Financing Cash, Conventional, FHA, VA
Horse Property No
Membership Fee Required No
Listing Terms Cash, Conventional, FHA, VA
Financing Cash,Conventional,FHA,VA
Read Less
Want to know what your home might be worth? Contact us for a FREE valuation!

Our team is ready to help you sell your home for the highest possible price ASAP





