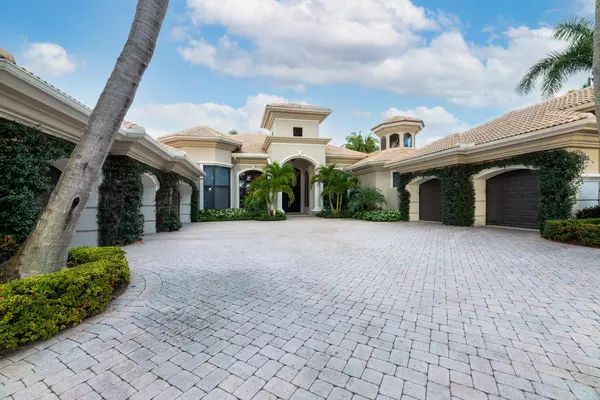Bought with Douglas Elliman (Palm Beach)
$4,300,000
$4,999,995
14.0%For more information regarding the value of a property, please contact us for a free consultation.
305 Grand Key TER Palm Beach Gardens, FL 33418
4 Beds
5.2 Baths
6,013 SqFt
Key Details
Sold Price $4,300,000
Property Type Single Family Home
Sub Type Single Family Detached
Listing Status Sold
Purchase Type For Sale
Square Footage 6,013 sqft
Price per Sqft $715
Subdivision Ballenisles Country Club
MLS Listing ID RX-10772063
Sold Date 07/11/22
Style Contemporary,Traditional
Bedrooms 4
Full Baths 5
Half Baths 2
Construction Status Resale
Membership Fee $145,000
HOA Fees $687/mo
HOA Y/N Yes
Min Days of Lease 30
Leases Per Year 1
Year Built 2005
Annual Tax Amount $28,473
Tax Year 2021
Lot Size 0.547 Acres
Property Description
This Beautiful ''one of a kind'' Casto Custom Built Estate Home is situated on over a 1/2 acre with spectacular views of the Championship Caliber ''East'' Course, Hole 2. 305 Grand Key Terrace is 1 of 12 custom estate homes in Grand Key, a gated community within BallenIsles CC. This single-story open floor plan home is an entertainer's dream! The Large living area has stunning views of the expansive outdoor living space, golf, pool and lush landscaping. The Master Suite has his and her bathrooms and closets, a morning bar, exercise studio, and sitting area. In addition, there are 3 large ensuite bedrooms with walk-in closets, 2 half baths, an Office/Library, Wine Closet, and Bar. The Gourmet Kitchen offers a Thermador 6 burner gas range, Thermador double oven, Sub-zero refrigerator
Location
State FL
County Palm Beach
Community Grand Key Estates
Area 5300
Zoning PCD(ci
Rooms
Other Rooms Cabana Bath, Den/Office, Family, Great, Laundry-Inside, Storage
Master Bath 2 Master Baths, Bidet, Dual Sinks, Mstr Bdrm - Ground, Mstr Bdrm - Sitting, Separate Shower, Whirlpool Spa
Interior
Interior Features Bar, Built-in Shelves, Fireplace(s), Foyer, French Door, Kitchen Island, Laundry Tub, Pantry, Roman Tub, Split Bedroom, Volume Ceiling, Walk-in Closet, Wet Bar
Heating Central, Electric
Cooling Ceiling Fan, Central, Electric
Flooring Carpet, Marble
Furnishings Furniture Negotiable,Unfurnished
Exterior
Exterior Feature Auto Sprinkler, Built-in Grill, Covered Patio, Custom Lighting, Fruit Tree(s), Open Patio, Outdoor Shower, Screened Patio, Summer Kitchen, Zoned Sprinkler
Parking Features Drive - Circular, Garage - Attached, Garage - Detached, Golf Cart
Garage Spaces 6.0
Pool Equipment Included, Heated, Inground, Salt Chlorination, Screened, Spa
Community Features Sold As-Is, Gated Community
Utilities Available Cable, Electric, Gas Natural, Public Sewer, Public Water
Amenities Available Basketball, Bike - Jog, Cafe/Restaurant, Clubhouse, Dog Park, Fitness Center, Fitness Trail, Golf Course, Pickleball, Picnic Area, Playground, Pool, Sidewalks, Spa-Hot Tub, Street Lights, Tennis
Waterfront Description None
View Golf
Roof Type Barrel
Present Use Sold As-Is
Exposure Southwest
Private Pool Yes
Building
Lot Description 1/2 to < 1 Acre, Cul-De-Sac
Story 1.00
Unit Features On Golf Course
Foundation CBS
Construction Status Resale
Others
Pets Allowed Yes
HOA Fee Include Cable,Common Areas,Recrtnal Facility,Security
Senior Community No Hopa
Restrictions Commercial Vehicles Prohibited,Lease OK w/Restrict,No RV
Security Features Burglar Alarm,Gate - Manned,Gate - Unmanned,Security Patrol
Acceptable Financing Cash, Conventional
Horse Property No
Membership Fee Required Yes
Listing Terms Cash, Conventional
Financing Cash,Conventional
Read Less
Want to know what your home might be worth? Contact us for a FREE valuation!

Our team is ready to help you sell your home for the highest possible price ASAP





