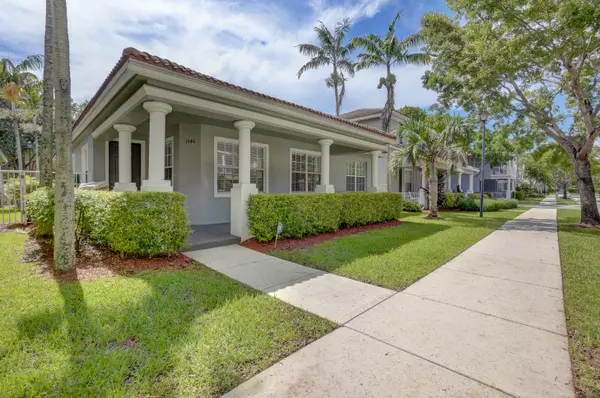Bought with Premier Listings
$555,000
$550,000
0.9%For more information regarding the value of a property, please contact us for a free consultation.
1546 Fenton DR Delray Beach, FL 33445
3 Beds
2 Baths
1,879 SqFt
Key Details
Sold Price $555,000
Property Type Single Family Home
Sub Type Single Family Detached
Listing Status Sold
Purchase Type For Sale
Square Footage 1,879 sqft
Price per Sqft $295
Subdivision Bexley Park
MLS Listing ID RX-10805028
Sold Date 07/15/22
Style Plantation
Bedrooms 3
Full Baths 2
Construction Status Resale
HOA Fees $245/mo
HOA Y/N Yes
Year Built 2005
Annual Tax Amount $5,285
Tax Year 2021
Lot Size 5,521 Sqft
Property Description
Rarely Available One Story Single Family home in Bexley Park. Don't miss this 3 bed, two bath, two car garage move-in ready home. There is an added area off main bedroom for an office, nursery or exercise room. Updated Kitchen features newer stainless steel appliances (fridge 2021) & granite counter tops with extended bar top for extra seating. Large updated Master Bath. Home is Equipped w/Complete set of storm panels.The over-sized Great Room can accommodate an entire dining room if you so choose. Driveway is widened with brick pavers for easy parking and pavers go to backyard for extended patio. Bexley Park is a wonderful neighborhood with tot lots, walking trails and pools. This home is conveniently located to Downtown Atlantic Ave, highways and shopping. HOA Says 650 Min Credit Score.
Location
State FL
County Palm Beach
Community Bexley Park
Area 4530
Zoning PRD(ci
Rooms
Other Rooms Attic, Family, Laundry-Inside
Master Bath Dual Sinks, Mstr Bdrm - Ground, Mstr Bdrm - Sitting, Separate Shower
Interior
Interior Features Built-in Shelves, Foyer, Roman Tub, Split Bedroom, Volume Ceiling, Walk-in Closet
Heating Central, Electric
Cooling Ceiling Fan, Central, Electric
Flooring Ceramic Tile, Wood Floor
Furnishings Unfurnished
Exterior
Exterior Feature Auto Sprinkler, Open Patio, Open Porch, Room for Pool, Shutters
Parking Features 2+ Spaces, Garage - Attached, Street
Garage Spaces 2.0
Utilities Available Cable, Electric, Public Sewer
Amenities Available Bike - Jog, Dog Park, Fitness Trail, Park, Picnic Area, Playground, Pool, Sidewalks, Street Lights
Waterfront Description None
View Garden
Roof Type Barrel
Exposure East
Private Pool No
Building
Lot Description < 1/4 Acre
Story 1.00
Foundation CBS
Construction Status Resale
Schools
Elementary Schools Banyan Creek Elementary School
Middle Schools Carver Community Middle School
High Schools Atlantic High School
Others
Pets Allowed Yes
HOA Fee Include Cable,Lawn Care
Senior Community No Hopa
Restrictions No Boat,No Lease 1st Year,No RV
Security Features Burglar Alarm,Security Sys-Owned
Acceptable Financing Cash, Conventional
Horse Property No
Membership Fee Required No
Listing Terms Cash, Conventional
Financing Cash,Conventional
Pets Allowed No Aggressive Breeds
Read Less
Want to know what your home might be worth? Contact us for a FREE valuation!

Our team is ready to help you sell your home for the highest possible price ASAP





