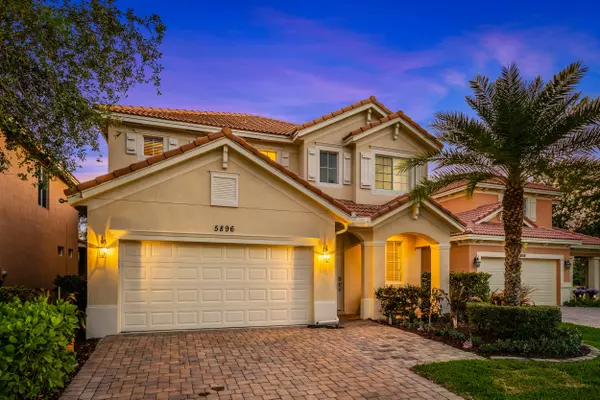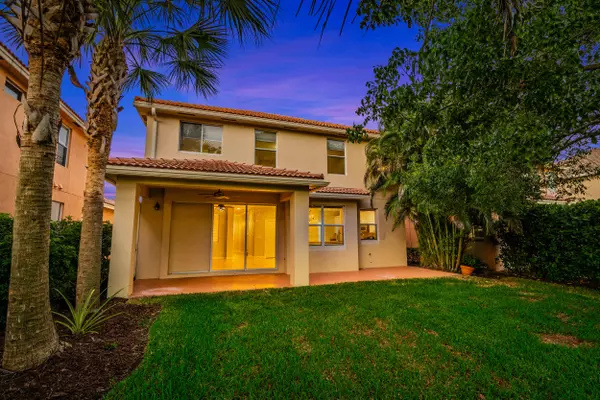Bought with Coldwell Banker Realty
$610,000
$625,000
2.4%For more information regarding the value of a property, please contact us for a free consultation.
5896 SE Crooked Oak AVE Hobe Sound, FL 33455
4 Beds
2.1 Baths
2,327 SqFt
Key Details
Sold Price $610,000
Property Type Single Family Home
Sub Type Single Family Detached
Listing Status Sold
Purchase Type For Sale
Square Footage 2,327 sqft
Price per Sqft $262
Subdivision The Oaks
MLS Listing ID RX-10798010
Sold Date 07/25/22
Style Mediterranean
Bedrooms 4
Full Baths 2
Half Baths 1
Construction Status Resale
HOA Fees $275/mo
HOA Y/N Yes
Year Built 2006
Annual Tax Amount $5,158
Tax Year 2021
Property Description
4 bedroom 2.5 bath home in the highly sought after, family friendly community, The Oaks of Hobe Sound. The Mirage model is known for its open & functional floor plan. The oversized kitchen features 42'' white shaker cabinets, custom slide outs, generous pantry, cook's island and granite counters. Kitchen is open to the family room. The dining room gives way to soaring 20' ceilings. Spacious master bedroom is found on the 2nd level with an en suite featuring a shower & separate roman tub.Three more bedrooms and full bathroom found on the 2nd floor. The private backyard with covered lanai is the perfect place to unwind after a long day. House is steps to the community pool and hot tub.
Location
State FL
County Martin
Community The Oaks Of Hobe Sound
Area 14 - Hobe Sound/Stuart - South Of Cove Rd
Zoning res
Rooms
Other Rooms Family, Laundry-Inside
Master Bath Dual Sinks, Mstr Bdrm - Upstairs, Separate Shower, Separate Tub
Interior
Interior Features Built-in Shelves, Kitchen Island, Pantry, Roman Tub, Volume Ceiling, Walk-in Closet
Heating Electric
Cooling Central, Electric
Flooring Carpet, Ceramic Tile
Furnishings Unfurnished
Exterior
Exterior Feature Auto Sprinkler, Covered Patio, Open Patio, Room for Pool, Shutters, Zoned Sprinkler
Parking Features 2+ Spaces, Garage - Attached, Street, Vehicle Restrictions
Garage Spaces 2.0
Community Features Sold As-Is, Gated Community
Utilities Available Cable, Electric, Public Sewer, Public Water
Amenities Available Clubhouse, Playground, Pool, Spa-Hot Tub, Street Lights
Waterfront Description Lake
View Lake
Roof Type Barrel
Present Use Sold As-Is
Exposure East
Private Pool No
Building
Lot Description < 1/4 Acre, Paved Road, Sidewalks, West of US-1
Story 2.00
Unit Features Multi-Level
Foundation CBS
Construction Status Resale
Schools
Elementary Schools Sea Wind Elementary School
Middle Schools Murray Middle School
High Schools South Fork High School
Others
Pets Allowed Yes
HOA Fee Include Cable,Common Areas,Lawn Care
Senior Community No Hopa
Restrictions Commercial Vehicles Prohibited,Lease OK,Lease OK w/Restrict,No Boat,No RV,Other
Security Features Gate - Unmanned
Acceptable Financing Cash, Conventional, VA
Horse Property No
Membership Fee Required No
Listing Terms Cash, Conventional, VA
Financing Cash,Conventional,VA
Pets Allowed No Aggressive Breeds
Read Less
Want to know what your home might be worth? Contact us for a FREE valuation!

Our team is ready to help you sell your home for the highest possible price ASAP





