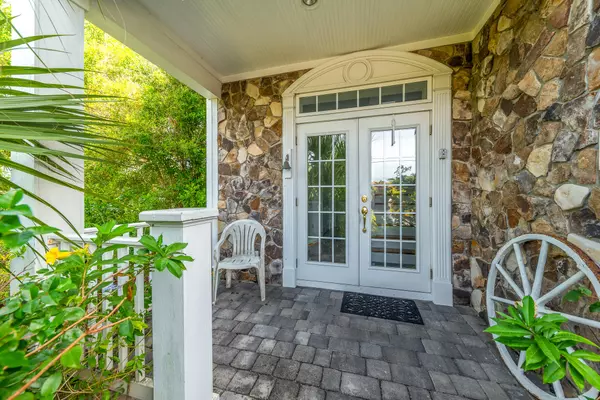Bought with RE/MAX of Stuart
$925,000
$999,000
7.4%For more information regarding the value of a property, please contact us for a free consultation.
4234 NE Skyline DR Jensen Beach, FL 34957
3 Beds
2.1 Baths
2,764 SqFt
Key Details
Sold Price $925,000
Property Type Single Family Home
Sub Type Single Family Detached
Listing Status Sold
Purchase Type For Sale
Square Footage 2,764 sqft
Price per Sqft $334
Subdivision Skyline Park
MLS Listing ID RX-10813785
Sold Date 08/17/22
Style Key West
Bedrooms 3
Full Baths 2
Half Baths 1
Construction Status Resale
HOA Y/N No
Year Built 2005
Annual Tax Amount $8,242
Tax Year 2021
Property Description
Welcome to your dream home!! This contemporary Key West style home has sweeping river views from two of the three floors. Imagine sitting on your balcony and enjoying a cup of coffee or a mimosa as the sun rises over the river. This home has 3 bedrooms, 2.5 baths, office, air conditioned storage, screened pool and several porches to enjoy the views! The large kitchen is open to the main living area creating an ideal entertaining space. Lots of details including wooden ceilings, crown molding, impact glass and a fireplace. The master suite is the top floor with a private balcony. The first floor has two bedrooms, a full bath and a kitchenette. The middle floor is the main kitchen, living, dining and office. Close to the beach! Ideal primary home, vacation home or AirBNB.
Location
State FL
County Martin
Area 3 - Jensen Beach/Stuart - North Of Roosevelt Br
Zoning RES
Rooms
Other Rooms Laundry-Inside
Master Bath Dual Sinks, Mstr Bdrm - Upstairs
Interior
Interior Features Built-in Shelves, Kitchen Island, Split Bedroom, Upstairs Living Area, Walk-in Closet
Heating Central, Electric
Cooling Central, Electric
Flooring Carpet, Tile, Wood Floor
Furnishings Furniture Negotiable
Exterior
Exterior Feature Open Balcony, Screened Patio
Parking Features 2+ Spaces, Garage - Attached
Garage Spaces 2.0
Pool Gunite
Utilities Available Public Water, Septic
Amenities Available None
Waterfront Description None
Roof Type Aluminum
Exposure East
Private Pool Yes
Building
Lot Description 1/4 to 1/2 Acre
Story 3.00
Foundation Concrete
Construction Status Resale
Others
Pets Allowed Yes
Senior Community No Hopa
Restrictions None
Security Features Burglar Alarm
Acceptable Financing Cash, Conventional
Horse Property No
Membership Fee Required No
Listing Terms Cash, Conventional
Financing Cash,Conventional
Pets Allowed No Restrictions
Read Less
Want to know what your home might be worth? Contact us for a FREE valuation!

Our team is ready to help you sell your home for the highest possible price ASAP





