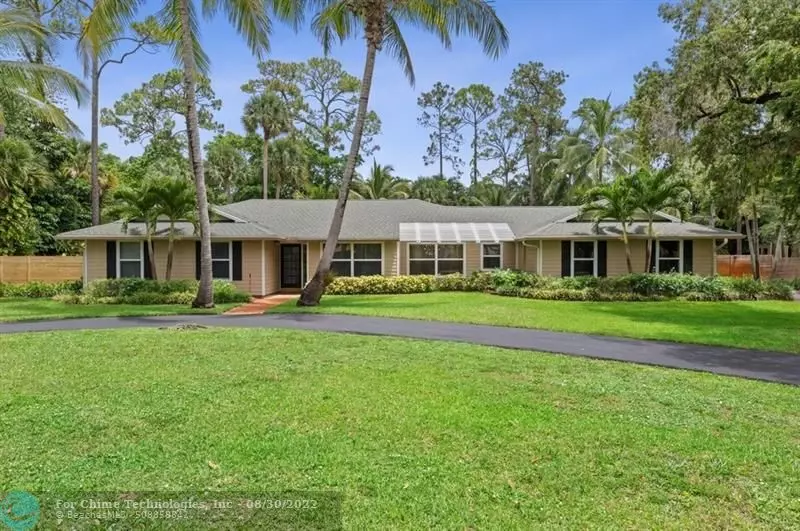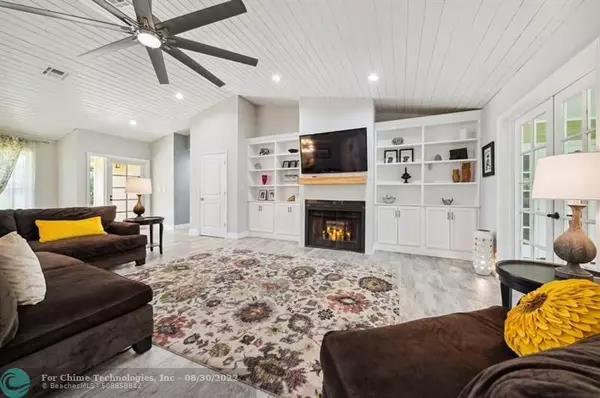$875,000
$899,000
2.7%For more information regarding the value of a property, please contact us for a free consultation.
12623 Quercus Lane Wellington, FL 33414
4 Beds
3 Baths
2,457 SqFt
Key Details
Sold Price $875,000
Property Type Single Family Home
Sub Type Single
Listing Status Sold
Purchase Type For Sale
Square Footage 2,457 sqft
Price per Sqft $356
Subdivision Pinewood East Of Wellingt
MLS Listing ID F10335244
Sold Date 08/30/22
Style No Pool/No Water
Bedrooms 4
Full Baths 3
Construction Status Resale
HOA Y/N No
Year Built 1979
Annual Tax Amount $4,135
Tax Year 2021
Lot Size 1.073 Acres
Property Description
Situated on over an acre, is this tastefully updated 4 bedroom/3 bathroom/2 car garage PLUS office estate. This home features tile & wood floors throughout, a large & open kitchen, vaulted ceilings, contemporary bathrooms, impact windows and tons of natural light. Spend your mornings unwinding on the large screened in porch in a HUGE private backyard enclosed with a custom built fence. Endless possibilities to add a pool/spa, guest house, you name it! Conveniently located near shopping, restaurants, etc. and in an A + school zone. Come experience the ultimate in laid-back Florida living in this stunning abode.
Location
State FL
County Palm Beach County
Community Pinewood East Of Wel
Area Palm Beach 5520; 5530; 5570; 5580
Zoning Resident
Rooms
Bedroom Description Master Bedroom Ground Level
Other Rooms Attic, Den/Library/Office, Storage Room
Dining Room Formal Dining
Interior
Interior Features Built-Ins, Fireplace, Pantry, Split Bedroom, Vaulted Ceilings, Walk-In Closets, Wet Bar
Heating Central Heat
Cooling Ceiling Fans, Central Cooling
Flooring Tile Floors, Wood Floors
Equipment Automatic Garage Door Opener, Dishwasher, Disposal, Dryer, Electric Range, Electric Water Heater, Intercom, Microwave, Refrigerator, Self Cleaning Oven, Smoke Detector, Washer
Exterior
Exterior Feature High Impact Doors, Patio, Room For Pool, Screened Porch
Garage Attached
Garage Spaces 2.0
Waterfront No
Water Access N
View Garden View
Roof Type Comp Shingle Roof
Private Pool No
Building
Lot Description West Of Us 1
Foundation Frame Construction, Wood Siding
Sewer Septic Tank
Water Municipal Water
Construction Status Resale
Others
Pets Allowed Yes
Senior Community No HOPA
Restrictions No Restrictions
Acceptable Financing Cash, Conventional, VA
Membership Fee Required No
Listing Terms Cash, Conventional, VA
Pets Description No Restrictions
Read Less
Want to know what your home might be worth? Contact us for a FREE valuation!

Our team is ready to help you sell your home for the highest possible price ASAP

Bought with Re/Max Powerpro Realty






