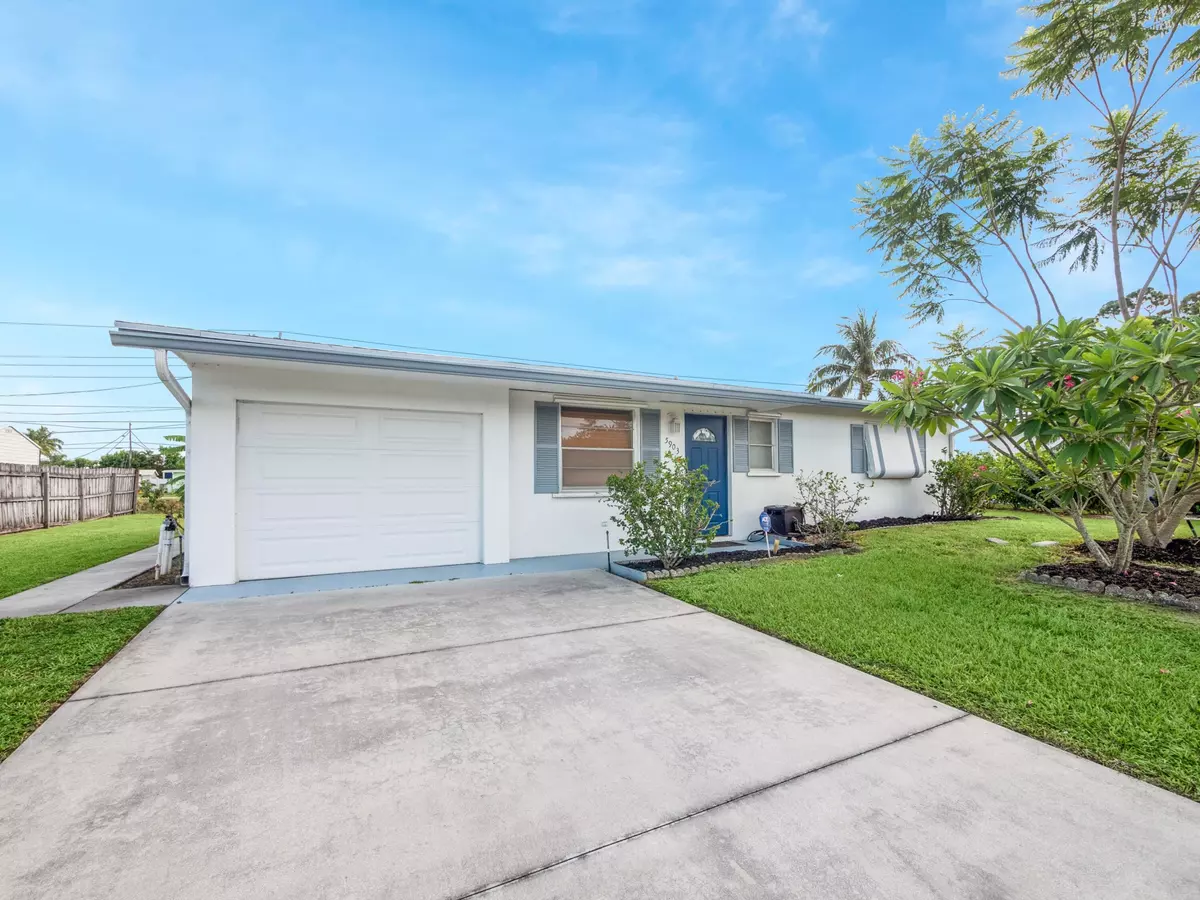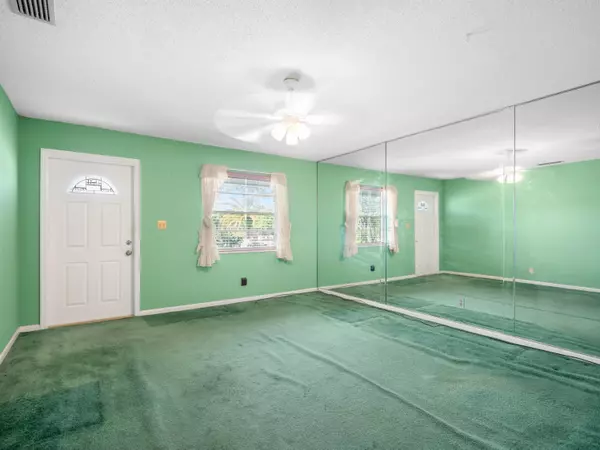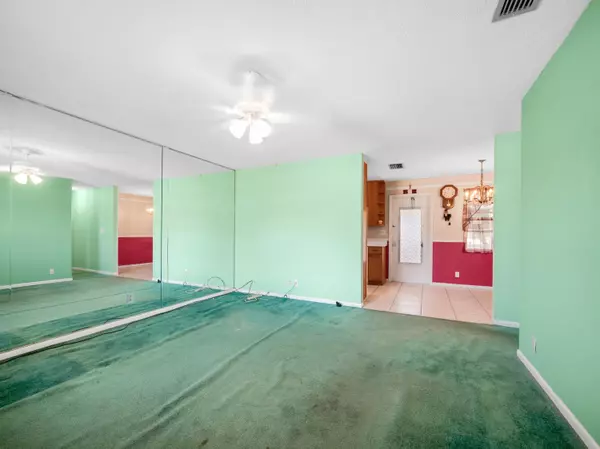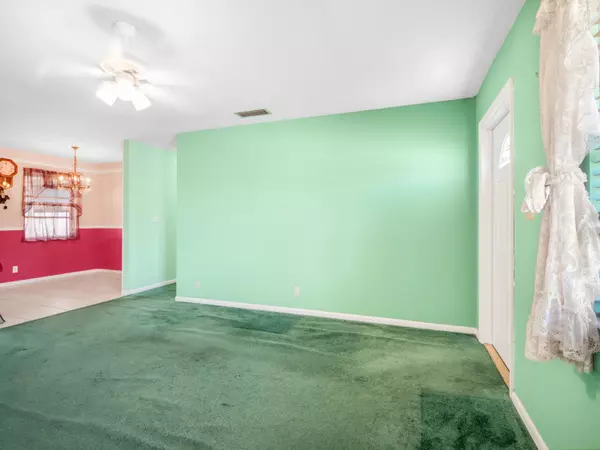Bought with Highlight Realty Corp/LW
$300,000
$299,000
0.3%For more information regarding the value of a property, please contact us for a free consultation.
5903 Basil DR West Palm Beach, FL 33415
2 Beds
1.1 Baths
900 SqFt
Key Details
Sold Price $300,000
Property Type Single Family Home
Sub Type Single Family Detached
Listing Status Sold
Purchase Type For Sale
Square Footage 900 sqft
Price per Sqft $333
Subdivision Forest Hill Village 6
MLS Listing ID RX-10817928
Sold Date 08/26/22
Bedrooms 2
Full Baths 1
Half Baths 1
Construction Status Resale
HOA Y/N No
Year Built 1967
Annual Tax Amount $1,313
Tax Year 2021
Lot Size 6,015 Sqft
Property Description
NO HOA! This cute 2 Bedroom, 1.5 Bathroom home with 1 car garage has lots of potential to make it your very own! The single family property offers a family room, dining space and galley style kitchen with several gas powered appliances. Laundry is inside and spacious. Dryer and water heater are gas too! Floors are carpet and tile throughout. The master bedroom has a walk in closet and master bathroom. The guest bathroom was updated with a brand new vanity and has a shower/ tub combo. Outdoors, you'll find the covered/enclosed patio. Perfect to enjoy your morning coffee in and for entertaining during those hot Florida days. There is plenty of room for a pool in your new backyard. Make it your personal oasis!
Location
State FL
County Palm Beach
Area 5720
Zoning RH
Rooms
Other Rooms Attic, Family, Laundry-Inside, Storage
Master Bath Mstr Bdrm - Ground
Interior
Interior Features Built-in Shelves, Closet Cabinets, Entry Lvl Lvng Area, Walk-in Closet
Heating Central, Electric
Cooling Ceiling Fan, Central, Electric
Flooring Carpet, Tile
Furnishings Unfurnished
Exterior
Exterior Feature Covered Patio, Room for Pool, Shutters
Parking Features Driveway, Garage - Attached, Street
Garage Spaces 1.0
Community Features Sold As-Is
Utilities Available Cable, Electric, Gas Natural, Public Sewer, Public Water
Amenities Available None
Waterfront Description Canal Width 1 - 80
View Canal
Roof Type Comp Shingle
Present Use Sold As-Is
Exposure South
Private Pool No
Building
Lot Description < 1/4 Acre
Story 1.00
Foundation CBS
Construction Status Resale
Schools
Elementary Schools Forest Hill Elementary School
Middle Schools Okeeheelee Middle School
High Schools John I. Leonard High School
Others
Pets Allowed Yes
Senior Community No Hopa
Restrictions None
Security Features None
Acceptable Financing Cash, Conventional, FHA, VA
Horse Property No
Membership Fee Required No
Listing Terms Cash, Conventional, FHA, VA
Financing Cash,Conventional,FHA,VA
Read Less
Want to know what your home might be worth? Contact us for a FREE valuation!

Our team is ready to help you sell your home for the highest possible price ASAP





