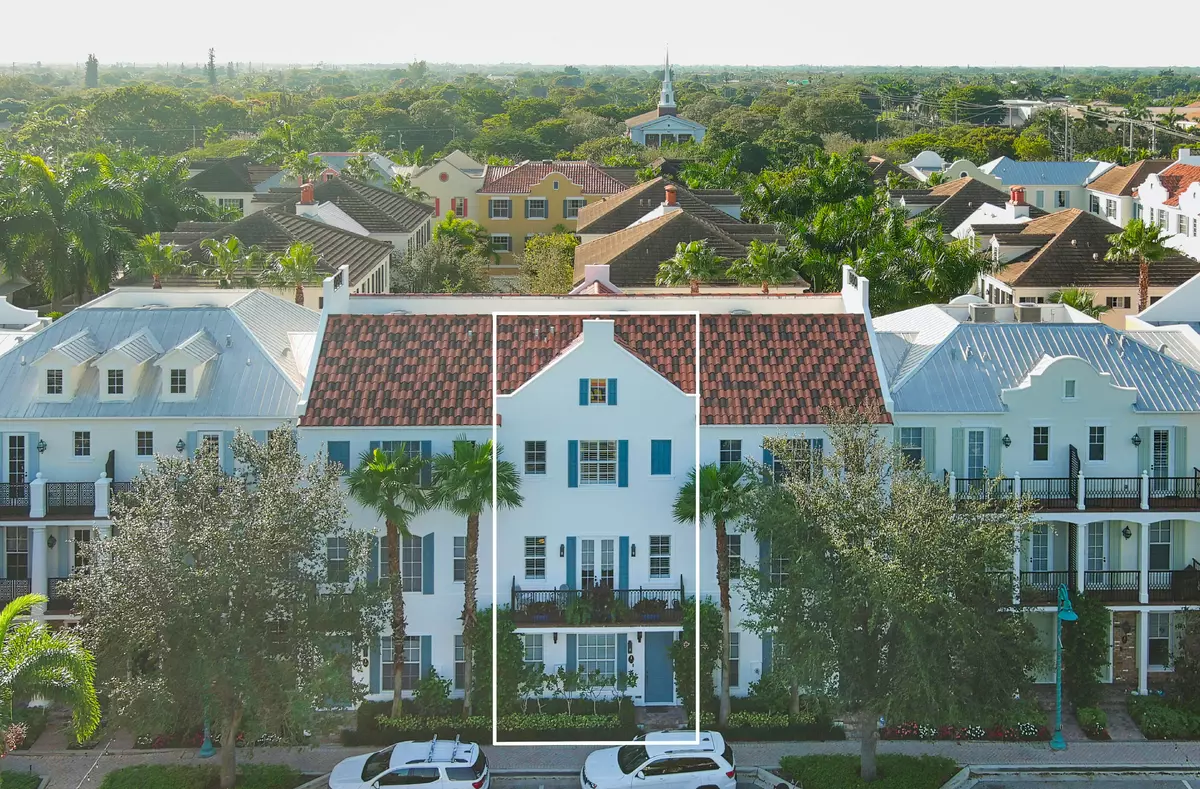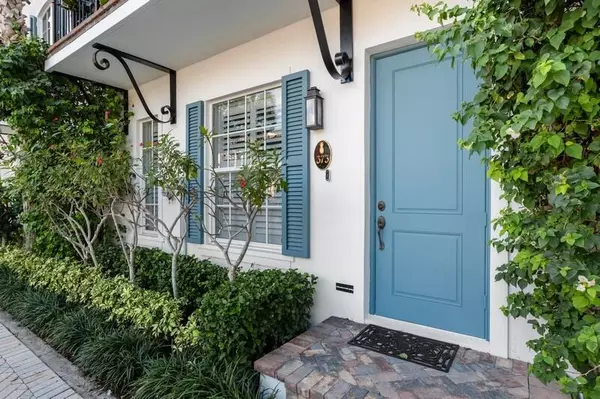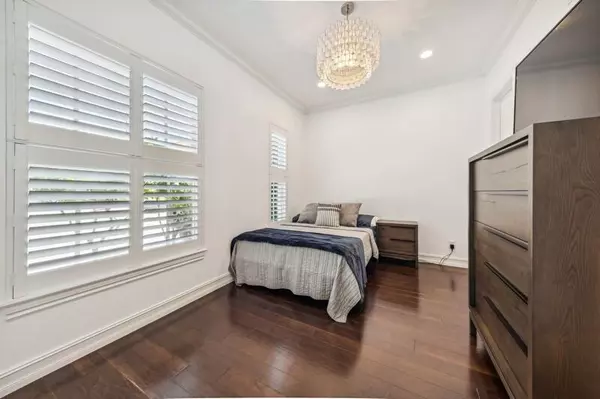Bought with Compass Florida, LLC
$1,699,000
$1,699,000
For more information regarding the value of a property, please contact us for a free consultation.
373 E Cannery Row CIR Delray Beach, FL 33444
3 Beds
3.1 Baths
2,126 SqFt
Key Details
Sold Price $1,699,000
Property Type Townhouse
Sub Type Townhouse
Listing Status Sold
Purchase Type For Sale
Square Footage 2,126 sqft
Price per Sqft $799
Subdivision Cannery Row
MLS Listing ID RX-10815110
Sold Date 08/31/22
Style < 4 Floors,Townhouse
Bedrooms 3
Full Baths 3
Half Baths 1
Construction Status Resale
HOA Fees $625/mo
HOA Y/N Yes
Abv Grd Liv Area 6
Min Days of Lease 90
Year Built 2014
Annual Tax Amount $12,218
Tax Year 2021
Property Description
Cannery Row in Pineapple Grove. Model perfect & upgraded beautifully with finishes that inlcude; hardwood flooring throughout, plantation shutters, gourmet quartz kitchen, marble accents in master bath & a charming balcony with an east exposure to enjoy your coffee or glass of wine. Absolutely wonderful walk to everything location! Directly on Pineapple Grove & just one block from the new ''Ray'' Hotel. Built in 2014 by Ironwood Construction, this extremely charming development is one of a kind.
Location
State FL
County Palm Beach
Community Cannery Row
Area 4360
Zoning CBD(ci
Rooms
Other Rooms Convertible Bedroom, Laundry-Inside, Storage
Master Bath Dual Sinks, Mstr Bdrm - Upstairs
Interior
Interior Features Closet Cabinets, Ctdrl/Vault Ceilings, Pantry, Split Bedroom, Upstairs Living Area, Volume Ceiling, Walk-in Closet
Heating Central, Electric
Cooling Ceiling Fan, Central, Electric
Flooring Ceramic Tile, Marble, Wood Floor
Furnishings Unfurnished
Exterior
Exterior Feature Open Balcony
Garage 2+ Spaces, Garage - Attached
Garage Spaces 2.0
Pool Heated, Inground
Community Features Sold As-Is
Utilities Available Cable, Electric, Public Sewer, Public Water
Amenities Available Clubhouse, Community Room, Picnic Area, Pool, Sidewalks, Spa-Hot Tub, Street Lights
Waterfront Description None
View City
Present Use Sold As-Is
Exposure East
Private Pool No
Building
Lot Description < 1/4 Acre, Sidewalks
Story 3.00
Foundation CBS
Construction Status Resale
Schools
Elementary Schools Plumosa School Of The Arts
Middle Schools Carver Middle School
High Schools Atlantic High School
Others
Pets Allowed Yes
HOA Fee Include 625.00
Senior Community No Hopa
Restrictions No Lease 1st Year
Security Features Security Sys-Owned
Acceptable Financing Cash, Conventional
Membership Fee Required No
Listing Terms Cash, Conventional
Financing Cash,Conventional
Pets Description No Aggressive Breeds, Number Limit
Read Less
Want to know what your home might be worth? Contact us for a FREE valuation!

Our team is ready to help you sell your home for the highest possible price ASAP






