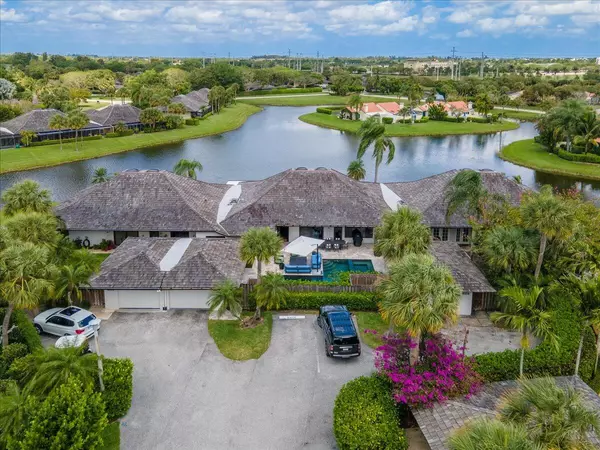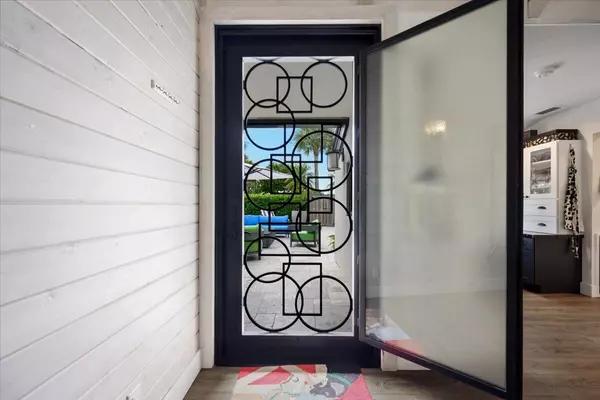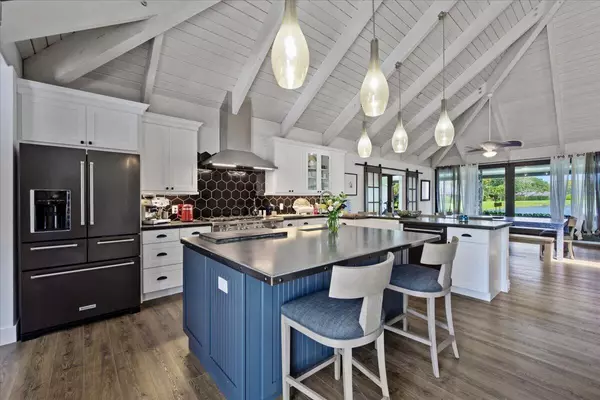Bought with Equestrian Sotheby's International Realty Inc.
$1,550,000
$1,775,000
12.7%For more information regarding the value of a property, please contact us for a free consultation.
11770 Marblestone CT Wellington, FL 33414
3 Beds
3 Baths
2,354 SqFt
Key Details
Sold Price $1,550,000
Property Type Single Family Home
Sub Type Villa
Listing Status Sold
Purchase Type For Sale
Square Footage 2,354 sqft
Price per Sqft $658
Subdivision Pebblewood Ph 3 Of Palm Beach Polo And Country Club
MLS Listing ID RX-10786558
Sold Date 09/14/22
Style Courtyard,Patio Home
Bedrooms 3
Full Baths 3
Construction Status Resale
HOA Fees $878/mo
HOA Y/N Yes
Year Built 1985
Annual Tax Amount $12,538
Tax Year 2021
Lot Size 6,163 Sqft
Property Description
Rare opportunity to own a 3 bedroom, 3 bath plus den and garage in the exclusive Pebblewood Bungalow neighborhood within the gates of Palm Beach Polo. Enter this lovely bungalow through the magnificent courtyard area. This large outdoor living space features a large, heated pool with a lap lane and spa, an outdoor kitchen and plenty of room to lounge and dine. The recently remodeled home welcomes you into a large, bright kitchen with soaring wood ceilings. Cooking is a dream with a 48 inch, 6 burner, 2 oven plus griddle, gas stove!! Concrete countertops, two sinks and dual zone wine fridge complete this kitchen. Just off the kitchen is a functional, built in office area and a phenomenal laundry and pantry room with a full sized sink and counter height fridge and freezer, tons of storage!
Location
State FL
County Palm Beach
Community Palm Beach Polo
Area 5520
Zoning WELL_P
Rooms
Other Rooms Den/Office, Great, Laundry-Inside, Util-Garage
Master Bath Dual Sinks, Mstr Bdrm - Ground
Interior
Interior Features Built-in Shelves, Laundry Tub, Sky Light(s), Volume Ceiling, Walk-in Closet
Heating Central
Cooling Central
Flooring Slate, Vinyl Floor
Furnishings Furniture Negotiable
Exterior
Exterior Feature Covered Patio, Lake/Canal Sprinkler, Screen Porch, Summer Kitchen
Parking Features 2+ Spaces, Assigned, Garage - Detached
Garage Spaces 1.0
Pool Heated, Salt Chlorination, Spa
Community Features Gated Community
Utilities Available Gas Natural, Public Sewer, Public Water
Amenities Available Bike - Jog, Cafe/Restaurant, Clubhouse, Dog Park, Fitness Center, Golf Course, Putting Green, Sidewalks, Tennis
Waterfront Description Lake
View Lake
Roof Type Wood Shake
Exposure South
Private Pool Yes
Building
Lot Description < 1/4 Acre
Story 1.00
Foundation Frame
Unit Floor 1
Construction Status Resale
Others
Pets Allowed Yes
HOA Fee Include Common Areas,Common R.E. Tax,Security
Senior Community No Hopa
Restrictions Buyer Approval
Security Features Gate - Manned,Security Patrol
Acceptable Financing Cash, Conventional
Horse Property No
Membership Fee Required No
Listing Terms Cash, Conventional
Financing Cash,Conventional
Read Less
Want to know what your home might be worth? Contact us for a FREE valuation!

Our team is ready to help you sell your home for the highest possible price ASAP





