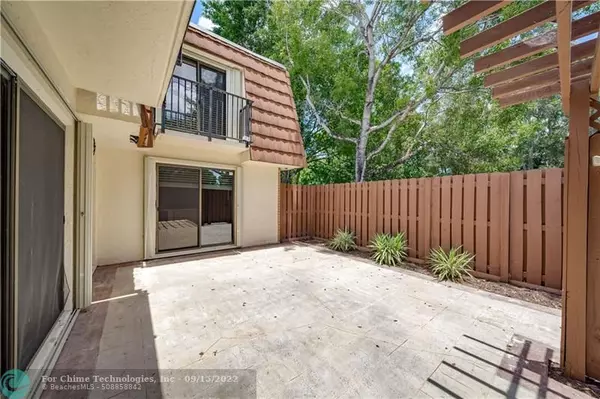$425,000
$419,990
1.2%For more information regarding the value of a property, please contact us for a free consultation.
836 SW 118th Ter #836 Davie, FL 33325
3 Beds
2.5 Baths
1,654 SqFt
Key Details
Sold Price $425,000
Property Type Townhouse
Sub Type Townhouse
Listing Status Sold
Purchase Type For Sale
Square Footage 1,654 sqft
Price per Sqft $256
Subdivision Lake Pine Village
MLS Listing ID F10337456
Sold Date 09/08/22
Style Townhouse Fee Simple
Bedrooms 3
Full Baths 2
Half Baths 1
Construction Status Resale
HOA Fees $290/mo
HOA Y/N Yes
Year Built 1983
Annual Tax Amount $3,772
Tax Year 2021
Property Description
This delightful 3-bedroom, 2.5-bathroom Townhome is a special gem within the highly desirable Village at Lake Pine neighborhood. Completely repainted, new flooring, updated, newer A/C, hurricane accordion shutters with all new appliances. One of the bedrooms is on the first floor and the other two bedrooms, distributed on multi-levels for privacy, are unique with balconies. The master has 2 closets one is a walk-in and very spacious. Enjoy grilling on the enclosed patio while taking in the tranquil view of the lake. There is also an added bonus that the community has License Plate readers for security. Quick access to I-595, I-75 and Sawgrass Exp makes for easy shopping and a pleasant commute.
Location
State FL
County Broward County
Community Lake Pine Village
Area Davie (3780-3790;3880)
Building/Complex Name LAKE PINE VILLAGE
Rooms
Bedroom Description At Least 1 Bedroom Ground Level,Master Bedroom Upstairs
Other Rooms Storage Room
Dining Room Breakfast Area, Eat-In Kitchen, Snack Bar/Counter
Interior
Interior Features First Floor Entry, Walk-In Closets
Heating Central Heat
Cooling Central Cooling
Flooring Laminate, Other Floors
Equipment Dishwasher, Dryer, Electric Range, Microwave, Refrigerator, Washer
Exterior
Exterior Feature Fence, Patio
Amenities Available Basketball Courts, Child Play Area, Exterior Lighting, Other Amenities, Pool
Waterfront Yes
Waterfront Description Canal Front
Water Access Y
Water Access Desc None,Other
Private Pool No
Building
Unit Features Canal,Garden View
Entry Level 2
Foundation Cbs Construction
Unit Floor 1
Construction Status Resale
Schools
Elementary Schools Fox Trail
Middle Schools Indian Ridge
High Schools Western
Others
Pets Allowed Yes
HOA Fee Include 290
Senior Community No HOPA
Restrictions Other Restrictions
Security Features Other Security
Acceptable Financing Cash, Conventional, FHA
Membership Fee Required No
Listing Terms Cash, Conventional, FHA
Pets Description No Aggressive Breeds
Read Less
Want to know what your home might be worth? Contact us for a FREE valuation!

Our team is ready to help you sell your home for the highest possible price ASAP

Bought with Ace Core-Group, LLC.






