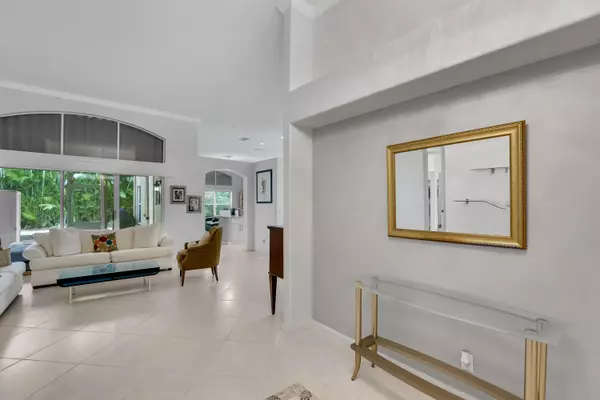Bought with Hampton Real Estate Group
$650,000
$639,900
1.6%For more information regarding the value of a property, please contact us for a free consultation.
5429 Oakmont Village CIR Lake Worth, FL 33463
4 Beds
2 Baths
2,372 SqFt
Key Details
Sold Price $650,000
Property Type Single Family Home
Sub Type Single Family Detached
Listing Status Sold
Purchase Type For Sale
Square Footage 2,372 sqft
Price per Sqft $274
Subdivision Winston Trails Par 15
MLS Listing ID RX-10811108
Sold Date 09/22/22
Bedrooms 4
Full Baths 2
Construction Status Resale
HOA Fees $206/mo
HOA Y/N Yes
Year Built 2000
Annual Tax Amount $4,545
Tax Year 2021
Lot Size 10,454 Sqft
Property Description
New Gourmet Kitchen w/White 42'' Shaker Cabinets, Breakfast Bar/Island+Granite Counters. Open floor plan with soaring 11' ceilings, freshly painted interior, screened in porch, and large backyard with pool. The spacious owner's suite has two closets and en-suite luxury bathroom including dual vanities, soaking tub with jets, and walk-in shower. All bedrooms have wood-look laminate flooring and large closets. The secluded backyard oasis has a privacy fence, pool, koi pond, and lush landscaping. Winston Trails offers 24/7 gated security, A-rated schools, clubhouse, tennis and pickleball. Optional golf membership is available.
Location
State FL
County Palm Beach
Area 5740
Zoning RS
Rooms
Other Rooms Family, Laundry-Inside
Master Bath Dual Sinks, Mstr Bdrm - Ground, Separate Shower, Separate Tub
Interior
Interior Features Foyer, Kitchen Island, Split Bedroom
Heating Central
Cooling Central
Flooring Ceramic Tile, Laminate
Furnishings Unfurnished
Exterior
Exterior Feature Awnings, Fence, Screen Porch
Parking Features Garage - Attached
Garage Spaces 2.0
Pool Inground
Community Features Sold As-Is, Gated Community
Utilities Available Cable, Electric, Public Sewer, Public Water
Amenities Available Clubhouse, Pickleball, Playground, Pool, Sidewalks, Tennis
Waterfront Description None
Roof Type Concrete Tile
Present Use Sold As-Is
Exposure South
Private Pool Yes
Building
Lot Description < 1/4 Acre
Story 1.00
Foundation CBS
Construction Status Resale
Others
Pets Allowed Yes
Senior Community No Hopa
Restrictions None
Acceptable Financing Cash, Conventional, FHA, VA
Horse Property No
Membership Fee Required No
Listing Terms Cash, Conventional, FHA, VA
Financing Cash,Conventional,FHA,VA
Read Less
Want to know what your home might be worth? Contact us for a FREE valuation!

Our team is ready to help you sell your home for the highest possible price ASAP





