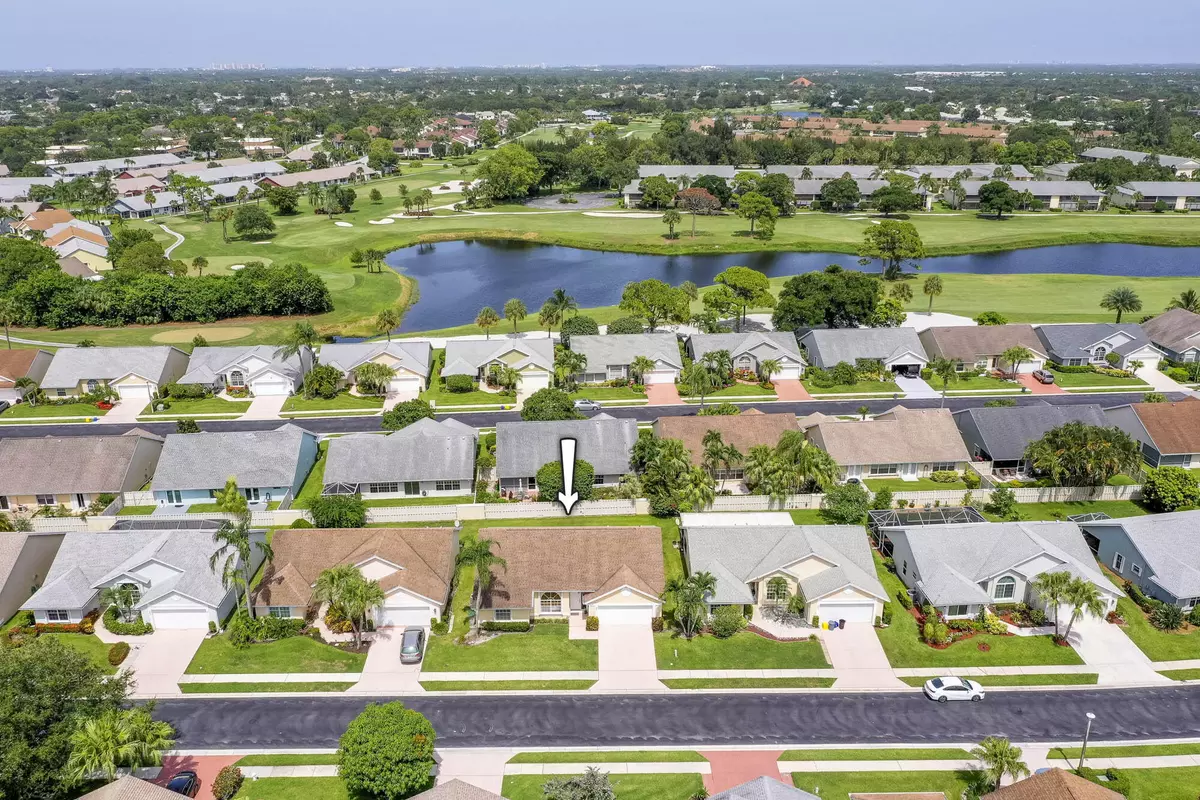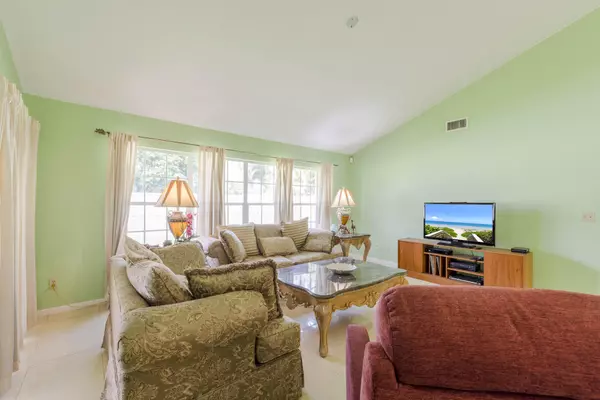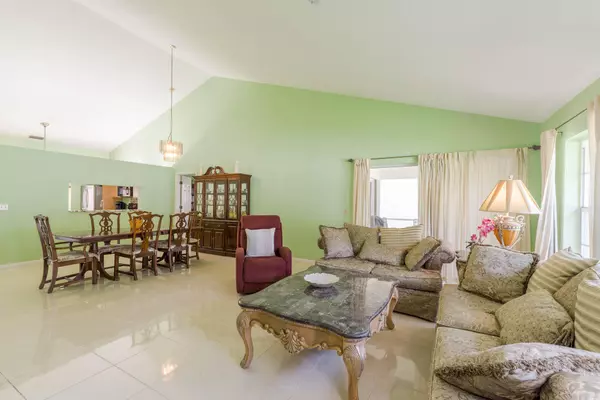Bought with The Corcoran Group
$525,000
$525,000
For more information regarding the value of a property, please contact us for a free consultation.
251 W Moccasin TRL Jupiter, FL 33458
3 Beds
2 Baths
1,745 SqFt
Key Details
Sold Price $525,000
Property Type Single Family Home
Sub Type Single Family Detached
Listing Status Sold
Purchase Type For Sale
Square Footage 1,745 sqft
Price per Sqft $300
Subdivision Indian Creek
MLS Listing ID RX-10809991
Sold Date 08/26/22
Style < 4 Floors
Bedrooms 3
Full Baths 2
Construction Status Resale
HOA Fees $202/mo
HOA Y/N Yes
Min Days of Lease 120
Leases Per Year 1
Year Built 1989
Annual Tax Amount $3,939
Tax Year 2021
Property Description
Whether you're looking to raise your family, retire, or have your own place to get away, this single-level, split-bedroom home is the one for you! Recently updated kitchen boasts stainless steel appliances, new cabinets, undermount sink and eat-in space in front of the large cathedral window. Enormous master bedroom gives you plenty of space for your king bed, desk/work space, with en-suite master bath. Soaring vaulted ceilings bring in the natural light, and your private screened-in lanai is the place to enjoy your evening cocktail. Enjoy walking, jogging, bike riding, or play a round of golf at the neighboring Golf Club of Indian Creek. Take a dip in the community pool, just steps from your front door. HOA covers basic cable and lawn maintenance. Located 5 minutes from I95 & Turnpike,
Location
State FL
County Palm Beach
Community Indian Creek
Area 5100
Zoning R2(cit
Rooms
Other Rooms Attic, Great, Laundry-Inside
Master Bath Mstr Bdrm - Ground, Separate Shower
Interior
Interior Features Bar, Ctdrl/Vault Ceilings, Entry Lvl Lvng Area, Split Bedroom, Volume Ceiling, Walk-in Closet
Heating Central, Electric
Cooling Central, Electric
Flooring Carpet, Ceramic Tile
Furnishings Unfurnished
Exterior
Exterior Feature Auto Sprinkler, Covered Patio, Screened Patio, Shutters
Parking Features 2+ Spaces, Driveway, Garage - Attached, Vehicle Restrictions
Garage Spaces 2.0
Utilities Available Cable, Electric, Public Sewer, Public Water, Underground
Amenities Available Bike - Jog, Pool, Sidewalks, Street Lights
Waterfront Description None
Roof Type Comp Shingle
Exposure West
Private Pool No
Building
Lot Description < 1/4 Acre, Paved Road, Private Road, Sidewalks, West of US-1
Story 1.00
Foundation CBS
Construction Status Resale
Schools
Elementary Schools Jerry Thomas Elementary School
Middle Schools Independence Middle School
Others
Pets Allowed Restricted
HOA Fee Include Cable,Common Areas,Common R.E. Tax,Insurance-Other,Lawn Care,Legal/Accounting,Management Fees,Manager,Reserve Funds,Trash Removal
Senior Community No Hopa
Restrictions Buyer Approval,Interview Required,No Lease 1st Year,No RV,No Truck,Tenant Approval
Acceptable Financing Cash, Conventional
Horse Property No
Membership Fee Required No
Listing Terms Cash, Conventional
Financing Cash,Conventional
Read Less
Want to know what your home might be worth? Contact us for a FREE valuation!

Our team is ready to help you sell your home for the highest possible price ASAP





