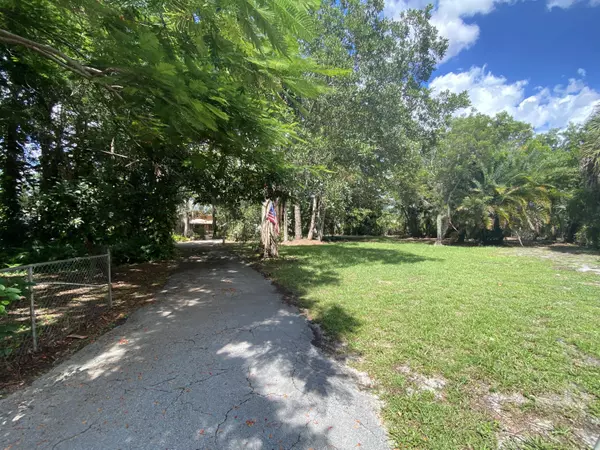Bought with Partnership Realty Inc.
$515,000
$500,000
3.0%For more information regarding the value of a property, please contact us for a free consultation.
5515 Chase CT West Palm Beach, FL 33415
4 Beds
2 Baths
1,767 SqFt
Key Details
Sold Price $515,000
Property Type Single Family Home
Sub Type Single Family Detached
Listing Status Sold
Purchase Type For Sale
Square Footage 1,767 sqft
Price per Sqft $291
Subdivision Model Land Co
MLS Listing ID RX-10827084
Sold Date 10/03/22
Style Ranch,Rustic
Bedrooms 4
Full Baths 2
Construction Status Resale
HOA Y/N No
Year Built 1980
Annual Tax Amount $2,688
Tax Year 2021
Lot Size 0.915 Acres
Property Description
Rustic home on .92 acres. Lushly landscaped lot at end of street for maximum privacy. Canal runs adjacent to E side of property. Detached 2.5 car garage, asphalt drive, fenced yard, wood deck on front/covered screened patio on back. Roof '10. Wood beam, vaulted ceiling, skylights, & transom windows at great room. Fireplace. Glass sliders throughout house. Open patio off master BR & small pond out side 2nd BR. 4th bedroom/den, has no closet. Orig. kitchen, baths need remodeling, but functional. A/C on W side not working. A/C on E side 2 yrs old. Solar Water Heater. Property line extends +/-10ft past fence line on east side. County easement on far south end of property, where road ends at driveway. City water hook-up available.
Location
State FL
County Palm Beach
Area 5510
Zoning RS
Rooms
Other Rooms Den/Office, Great, Laundry-Inside
Master Bath Combo Tub/Shower
Interior
Interior Features Ctdrl/Vault Ceilings, Fireplace(s), Pantry, Sky Light(s), Split Bedroom
Heating Central
Cooling Central, Paddle Fans
Flooring Carpet, Concrete, Other, Tile
Furnishings Unfurnished
Exterior
Exterior Feature Auto Sprinkler, Covered Patio, Deck, Extra Building, Fence, Open Patio, Open Porch, Room for Pool, Screened Patio, Solar Panels, Well Sprinkler
Parking Features 2+ Spaces, Driveway, Garage - Detached
Garage Spaces 2.5
Pool Inground
Community Features Sold As-Is
Utilities Available Septic, Well Water
Amenities Available None
Waterfront Description Canal Width 1 - 80
View Garden, Pool
Roof Type Comp Shingle
Present Use Sold As-Is
Exposure South
Private Pool Yes
Building
Lot Description 1/2 to < 1 Acre, Paved Road, Treed Lot
Story 1.00
Foundation Frame, Woodside
Construction Status Resale
Schools
Elementary Schools Pine Jog Elementary School
Middle Schools Okeeheelee Middle School
High Schools John I. Leonard High School
Others
Pets Allowed Yes
Senior Community No Hopa
Restrictions None
Security Features None
Acceptable Financing Cash, Conventional
Horse Property No
Membership Fee Required No
Listing Terms Cash, Conventional
Financing Cash,Conventional
Pets Allowed No Restrictions
Read Less
Want to know what your home might be worth? Contact us for a FREE valuation!

Our team is ready to help you sell your home for the highest possible price ASAP





