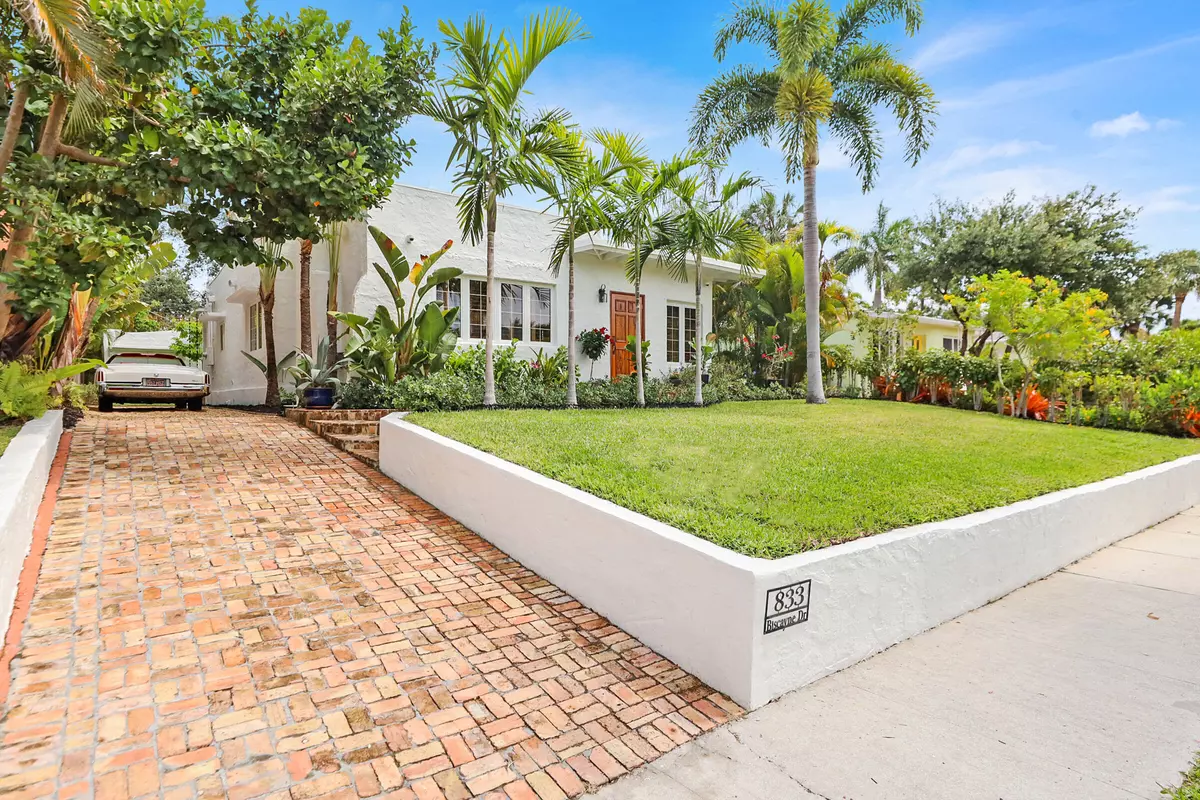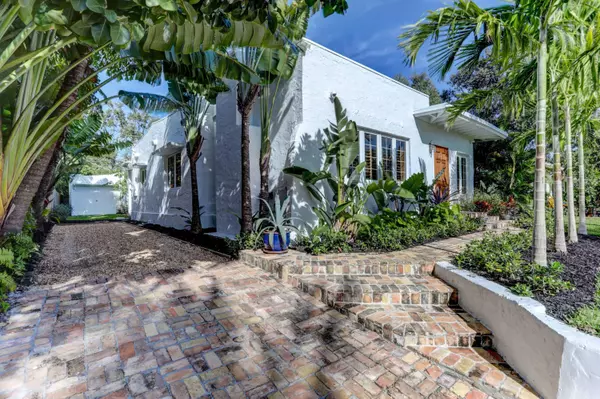Bought with Douglas Elliman (Palm Beach)
$1,281,000
$1,295,000
1.1%For more information regarding the value of a property, please contact us for a free consultation.
833 Biscayne DR West Palm Beach, FL 33401
3 Beds
3 Baths
1,982 SqFt
Key Details
Sold Price $1,281,000
Property Type Single Family Home
Sub Type Single Family Detached
Listing Status Sold
Purchase Type For Sale
Square Footage 1,982 sqft
Price per Sqft $646
Subdivision Flamingo Park
MLS Listing ID RX-10796256
Sold Date 10/21/22
Style Spanish
Bedrooms 3
Full Baths 3
Construction Status Resale
HOA Y/N No
Year Built 1925
Annual Tax Amount $4,944
Tax Year 2021
Property Description
This downtown home was built high on a hill, in Historic Flamingo Park, back in 1925. Biscayne Drive is one of the most beautiful streets in the neighborhood. This house has been totally reimagined with a down to the studs renovation. Extensive architectural plans are available upon showing. 2 bed 2 bath main house with a spacious 1 bed 1 bath LEGAL guest house with 1 car garage. Hardwood & travertine floors with old growth tounge & groove pecky cypress ceilings in bedrooms. This hollow tile beauty boast smooth finished walls, 6 panel solid wood doors, extensive LED lighting, Solo-tube skylights, fireplace with painted wood wall & natural wood plantation shutters. Updated electric,HVAC plumbing Chicago brick driveway, front & back patio. Beautifully landscaped yard with room for a pool
Location
State FL
County Palm Beach
Area 5430
Zoning SF14
Rooms
Other Rooms Cottage, Laundry-Util/Closet, Storage
Master Bath Dual Sinks, Mstr Bdrm - Ground, Mstr Bdrm - Sitting, Separate Shower
Interior
Interior Features Entry Lvl Lvng Area, Fireplace(s), Foyer, French Door, Pantry, Sky Light(s), Walk-in Closet
Heating Central
Cooling Central
Flooring Ceramic Tile, Marble, Wood Floor
Furnishings Unfurnished
Exterior
Exterior Feature Auto Sprinkler, Covered Patio, Fence, Room for Pool, Shutters, Zoned Sprinkler
Parking Features 2+ Spaces, Driveway, Garage - Detached, Open, Street
Garage Spaces 1.0
Utilities Available Public Sewer, Public Water
Amenities Available Ball Field, Basketball, Bike - Jog, Community Room, Dog Park, Park, Picnic Area, Playground, Sidewalks, Soccer Field, Street Lights, Tennis
Waterfront Description None
View Garden
Roof Type Comp Rolled
Exposure South
Private Pool No
Building
Lot Description < 1/4 Acre, Interior Lot, Paved Road, Public Road, Sidewalks
Story 1.00
Foundation CBS, Hollow Tile, Stucco
Construction Status Resale
Others
Pets Allowed Yes
Senior Community No Hopa
Restrictions Historic Designation
Acceptable Financing Cash, Conventional
Horse Property No
Membership Fee Required No
Listing Terms Cash, Conventional
Financing Cash,Conventional
Read Less
Want to know what your home might be worth? Contact us for a FREE valuation!

Our team is ready to help you sell your home for the highest possible price ASAP





