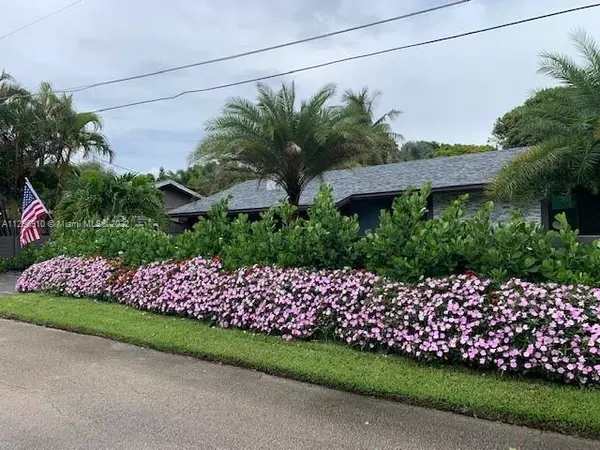$950,000
$995,000
4.5%For more information regarding the value of a property, please contact us for a free consultation.
91 NE 20th St Wilton Manors, FL 33305
3 Beds
2 Baths
1,477 SqFt
Key Details
Sold Price $950,000
Property Type Single Family Home
Sub Type Single Family Residence
Listing Status Sold
Purchase Type For Sale
Square Footage 1,477 sqft
Price per Sqft $643
Subdivision Manor Grove Sub
MLS Listing ID A11296910
Sold Date 12/09/22
Style Detached,One Story
Bedrooms 3
Full Baths 2
Construction Status New Construction
HOA Y/N No
Year Built 1977
Annual Tax Amount $10,437
Tax Year 2022
Contingent No Contingencies
Lot Size 10,221 Sqft
Property Description
Gorgeous renovated very private 3 bedroom 2 bath pool home on a 10,000 sq. ft. lot on a cul-de-sac street & 2000 sq. ft under air. 3 blocks to Wilton Drive. All impact windows and doors, Chef’s kitchen with quartz countertops & Barcelona Spain Custom Cabinets, 27x12 heated pool & spa 2020 & Bluetooth Electronic pool & spa controls, Luxury Vinyl Plank flooring, ceramic tile baths, exterior architectural lighting, Professional landscape, fruit trees, irrigation system, fully fenced, all interior walls and ceilings smooth finish, fully furnished, stone fireplace, 12x26 Florida room with tropical kitchen.Blue tooth garage door opener, 12x24 Cabana, outdoor shower, Architectural shingles 2019, copper water piping, PVC drain lines, Concrete block & stucco/stone construction, 12x24 Cabana & more!
Location
State FL
County Broward County
Community Manor Grove Sub
Area 3370
Direction Wilton Drive to NE 20th Street and turn west. Go to NE 2nd Ave and turn south and then take the next right turn. House will be on the right just before the cul-de-sac.
Interior
Interior Features Bedroom on Main Level, Closet Cabinetry, French Door(s)/Atrium Door(s), First Floor Entry, Fireplace, Living/Dining Room, Main Level Master, Stacked Bedrooms
Heating Central, Electric
Cooling Central Air, Ceiling Fan(s), Electric, Zoned
Flooring Ceramic Tile
Furnishings Furnished
Fireplace Yes
Window Features Impact Glass
Appliance Dryer, Dishwasher, Electric Water Heater, Disposal, Microwave
Exterior
Exterior Feature Fence, Fruit Trees, Security/High Impact Doors, Lighting, Porch, Shed
Parking Features Attached
Garage Spaces 1.0
Pool Cleaning System, In Ground, Pool
Community Features Street Lights
Utilities Available Cable Available
View Garden, Pool
Roof Type Shingle
Street Surface Paved
Porch Open, Porch
Garage Yes
Building
Lot Description Sprinklers Automatic, Sprinkler System, < 1/4 Acre
Faces South
Story 1
Sewer Public Sewer
Water Public
Architectural Style Detached, One Story
Additional Building Shed(s)
Structure Type Block
Construction Status New Construction
Schools
Elementary Schools Windmill Point
Middle Schools Sunrise
High Schools Fort Lauderdale
Others
Senior Community No
Tax ID 494227430040
Acceptable Financing Cash, Conventional, FHA, VA Loan
Listing Terms Cash, Conventional, FHA, VA Loan
Financing Conventional
Special Listing Condition Listed As-Is
Read Less
Want to know what your home might be worth? Contact us for a FREE valuation!

Our team is ready to help you sell your home for the highest possible price ASAP
Bought with RE/MAX Experience






