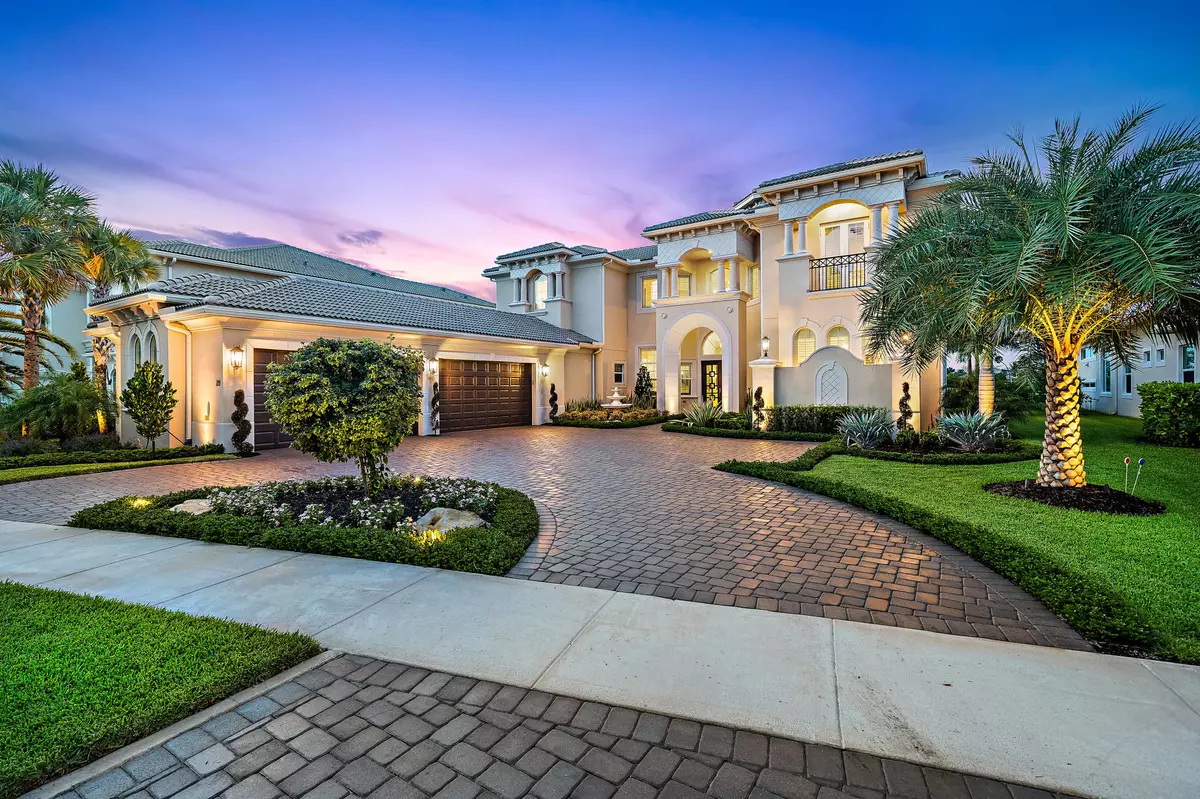Bought with Robert Slack LLC
$2,850,000
$2,900,000
1.7%For more information regarding the value of a property, please contact us for a free consultation.
119 Elena CT Jupiter, FL 33478
5 Beds
6.2 Baths
5,874 SqFt
Key Details
Sold Price $2,850,000
Property Type Single Family Home
Sub Type Single Family Detached
Listing Status Sold
Purchase Type For Sale
Square Footage 5,874 sqft
Price per Sqft $485
Subdivision Jupiter Country Club
MLS Listing ID RX-10663245
Sold Date 02/11/21
Bedrooms 5
Full Baths 6
Half Baths 2
Construction Status Resale
Membership Fee $5,000
HOA Fees $560/mo
HOA Y/N Yes
Year Built 2018
Annual Tax Amount $28,525
Tax Year 2019
Lot Size 0.400 Acres
Property Description
Rare opportunity! IMPECCABLE 2018 home on premiere address in beautiful Jupiter Country Club. This is truly one of the most Gorgeous homes in JCC. Boasting the finest in modern design + technology, this expanded Villa Milano home is curated to seamlessly blend indoor + outdoor living. Prime location w/ lake + golf views and vibrant sunsets! Circular drive + 4 car garage lead to grand entry foyer and dramatic views. Marble floors and crafted ceilings throughout main living areas. Rooms are generous in size and offer comfort + elegance. Open chef's kitchen features Wolf ovens /microwave + Sub Zero fridge. Downstairs Master suite offers is private w/ bonus room + grand luxe bath + HUGE closets. Sprawling floorplan has 5 BR's + Office + Theater and BEST outdoor Oasis
Location
State FL
County Palm Beach
Community Jupiter Country Coub
Area 5040
Zoning 0110
Rooms
Other Rooms Den/Office, Florida, Laundry-Inside, Loft, Media, Pool Bath
Master Bath Dual Sinks, Mstr Bdrm - Ground, Mstr Bdrm - Sitting, Separate Shower, Separate Tub
Interior
Interior Features Bar, Ctdrl/Vault Ceilings, Entry Lvl Lvng Area, Fire Sprinkler, Foyer, Kitchen Island, Pantry, Roman Tub, Split Bedroom, Volume Ceiling, Walk-in Closet, Wet Bar
Heating Central, Electric
Cooling Central, Electric
Flooring Carpet, Marble, Wood Floor
Furnishings Furniture Negotiable
Exterior
Garage Spaces 4.0
Community Features Gated Community
Utilities Available Cable, Electric, Gas Natural, Public Sewer, Public Water
Amenities Available Basketball, Bocce Ball, Cabana, Cafe/Restaurant, Clubhouse, Fitness Center, Fitness Trail, Golf Course, Manager on Site, Pickleball, Playground, Pool, Putting Green, Sidewalks, Street Lights, Tennis
Waterfront Description Lake
Exposure South
Private Pool Yes
Building
Story 2.00
Foundation CBS
Construction Status Resale
Schools
Elementary Schools Jerry Thomas Elementary School
Middle Schools Independence Middle School
High Schools Jupiter High School
Others
Pets Allowed Restricted
Senior Community No Hopa
Restrictions Commercial Vehicles Prohibited,No RV
Acceptable Financing Cash, Conventional
Horse Property No
Membership Fee Required Yes
Listing Terms Cash, Conventional
Financing Cash,Conventional
Read Less
Want to know what your home might be worth? Contact us for a FREE valuation!

Our team is ready to help you sell your home for the highest possible price ASAP





