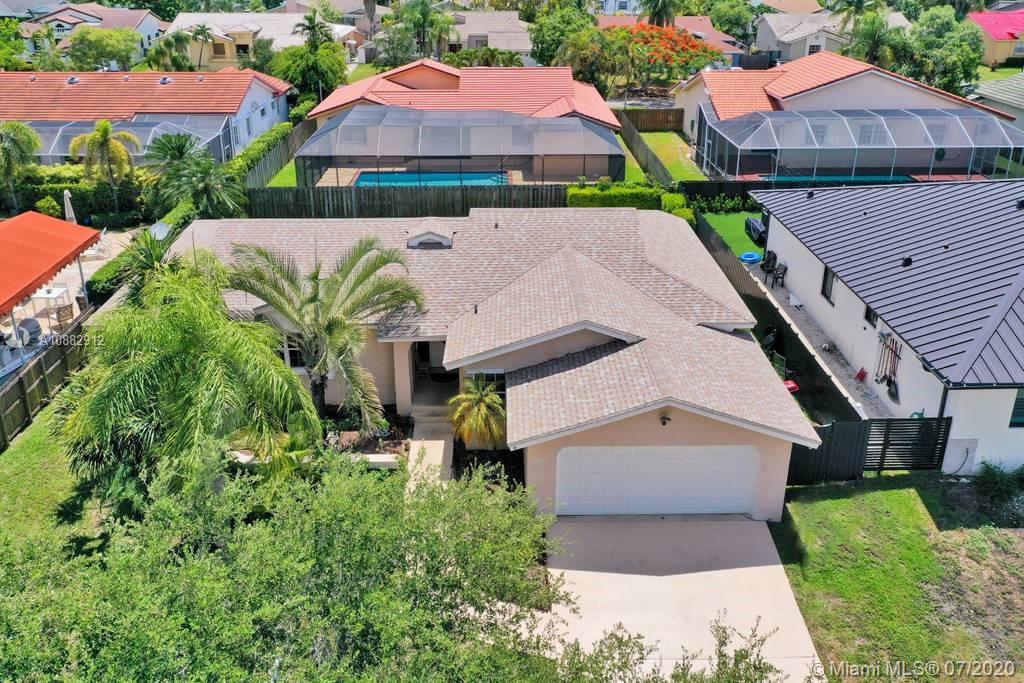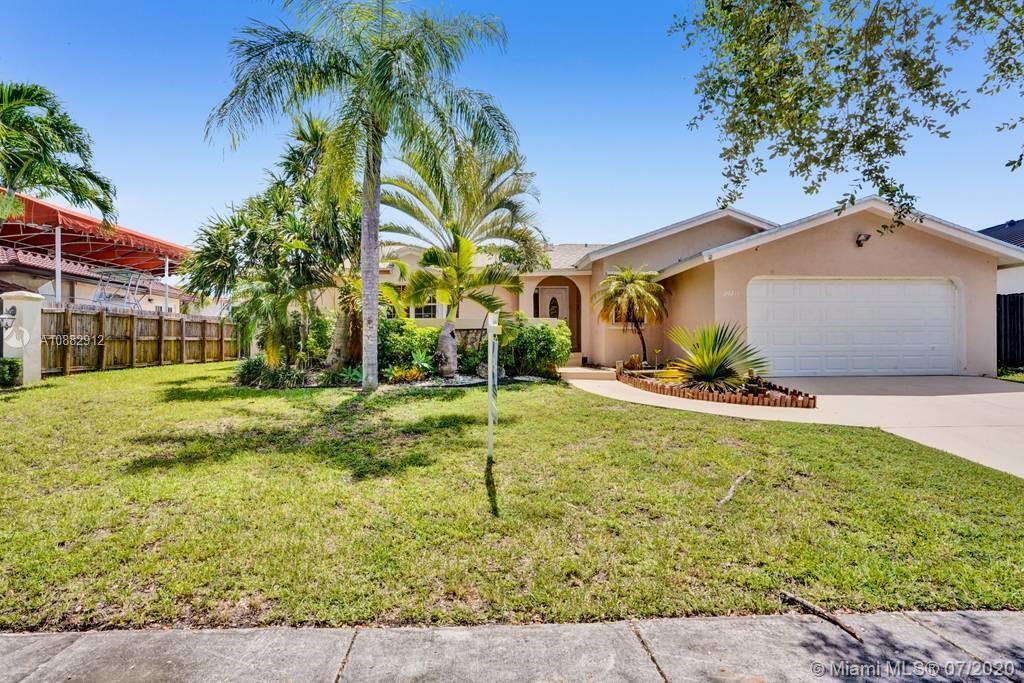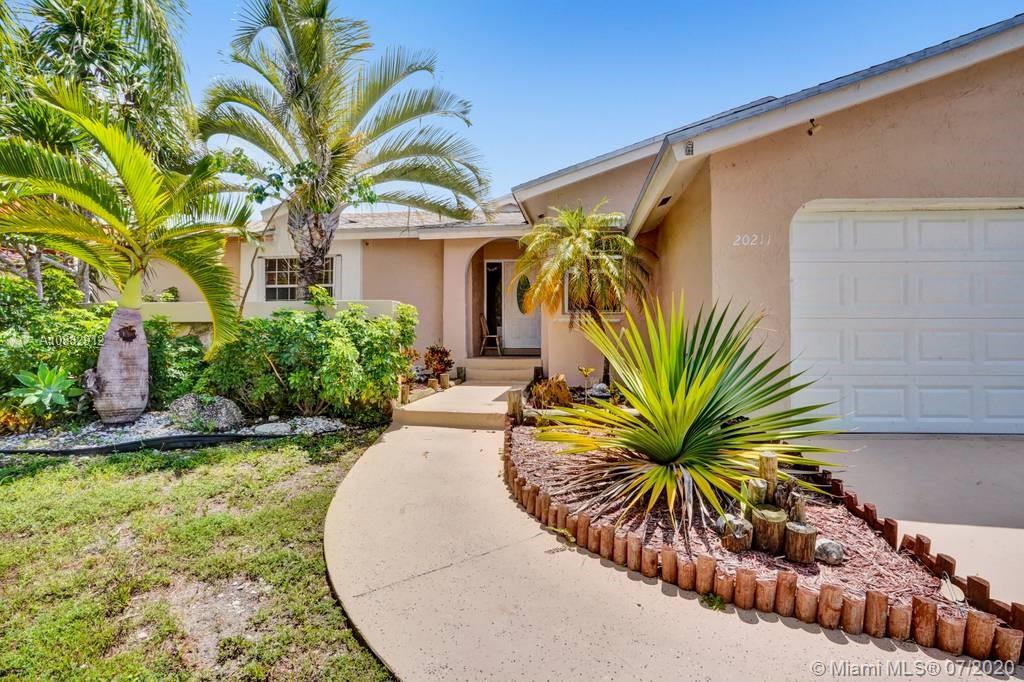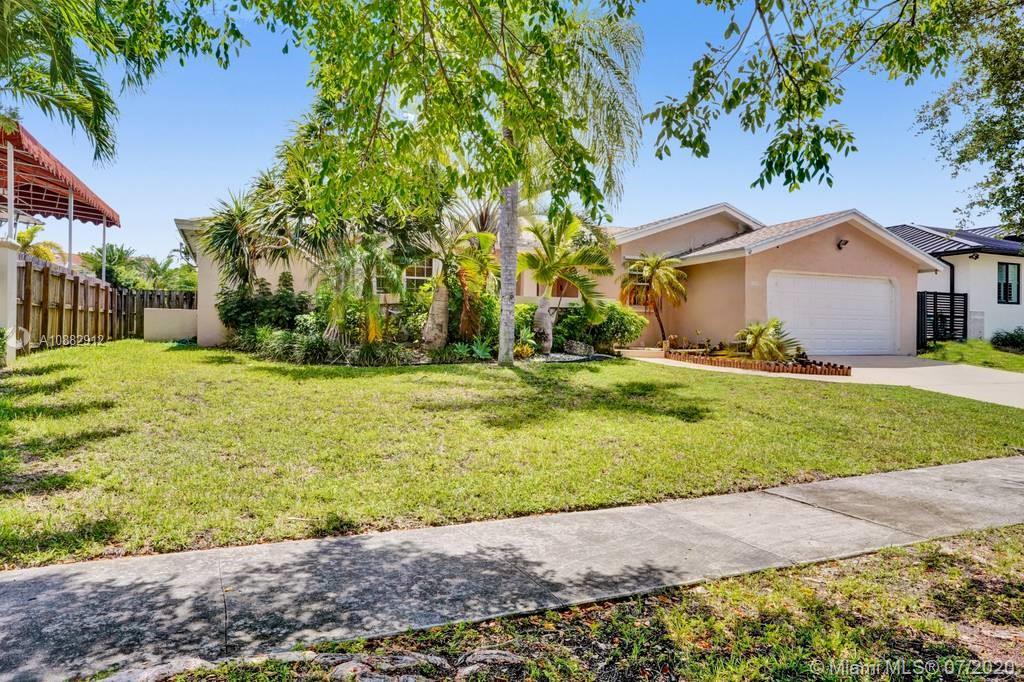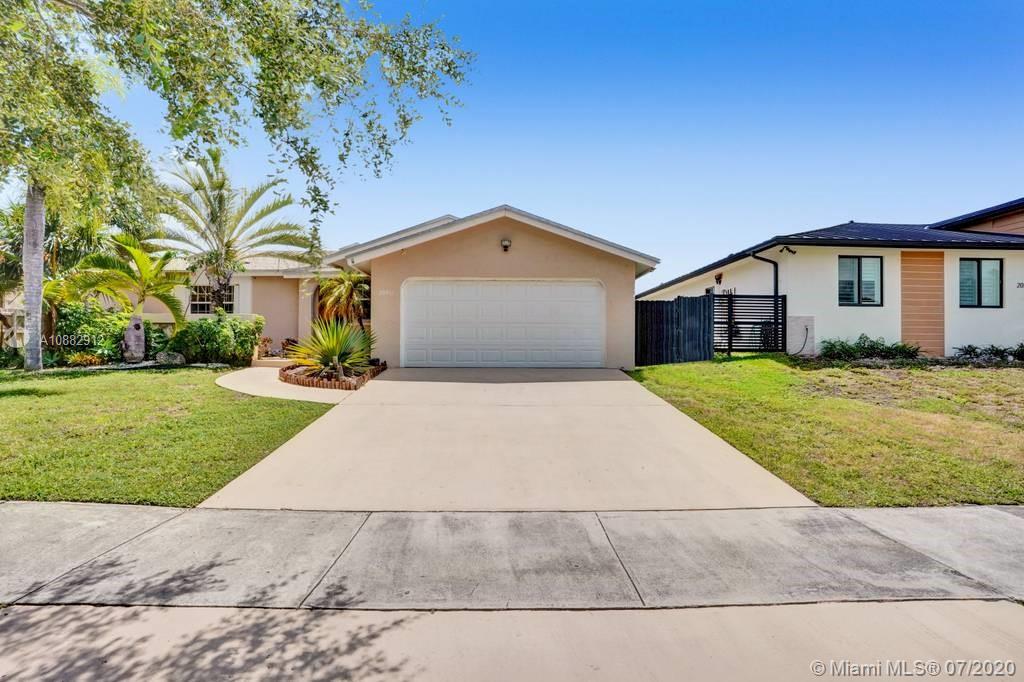$390,000
$385,000
1.3%For more information regarding the value of a property, please contact us for a free consultation.
20211 SW 80th Ave Cutler Bay, FL 33189
3 Beds
2 Baths
1,753 SqFt
Key Details
Sold Price $390,000
Property Type Single Family Home
Sub Type Single Family Residence
Listing Status Sold
Purchase Type For Sale
Square Footage 1,753 sqft
Price per Sqft $222
Subdivision Saga Bay Sec 1 Pt 7
MLS Listing ID A10882912
Sold Date 09/25/20
Style Detached,One Story
Bedrooms 3
Full Baths 2
Construction Status Resale
HOA Fees $33/qua
HOA Y/N Yes
Year Built 1986
Annual Tax Amount $3,656
Tax Year 2019
Contingent No Contingencies
Lot Size 7,875 Sqft
Property Description
Charming, 3-bed, 2-bath 2-car garage single-family home located in the desired community of Saga Bay. Opens to a formal living room, family room, dining room, large open kitchen, tile throughout main house with wood floors in all bedrooms. Spacious master bedroom and master bath has separate vanity area. NEW ROOF (1 yr Old), accordion hurricane shutters, spacious back yard with concrete slab, plenty of room for a pool and boat/RV. Close to shopping, FL Turnpike & Black Point Marina. Enjoy two private beaches for swimming, Kayaking, paddle boarding & fishing. Three parks, including tennis, vita course, walk paths, baseball field, play areas & more. (SEE BROKER REMARKS). 3D Home Tour Available.
Location
State FL
County Miami-dade County
Community Saga Bay Sec 1 Pt 7
Area 60
Direction Old Cutler Road south to SW 196 Street and make a left. On SW 79th court make a right. Drive straight to SW 198th Street and make a left. Follow 198th Street to SW 201 Terr and make a left on SW 80th Avenue. House is on the left.
Interior
Interior Features Bedroom on Main Level, Dining Area, Separate/Formal Dining Room, Entrance Foyer, First Floor Entry, High Ceilings, Stacked Bedrooms
Heating Central, Electric
Cooling Central Air, Ceiling Fan(s), Electric
Flooring Tile, Wood
Furnishings Unfurnished
Window Features Blinds
Appliance Dryer, Dishwasher, Electric Range, Microwave, Refrigerator, Washer
Laundry In Garage
Exterior
Exterior Feature Fence, Patio, Room For Pool, Storm/Security Shutters
Garage Attached
Garage Spaces 2.0
Pool None
Community Features Boat Facilities, Home Owners Association, Maintained Community, Tennis Court(s)
Utilities Available Cable Available
Waterfront No
View Y/N No
View None
Roof Type Shingle
Porch Patio
Parking Type Attached, Driveway, Garage, Garage Door Opener
Garage Yes
Building
Lot Description < 1/4 Acre
Faces West
Story 1
Sewer Public Sewer
Water Public
Architectural Style Detached, One Story
Structure Type Block
Construction Status Resale
Others
Pets Allowed Size Limit, Yes
HOA Fee Include Common Areas,Maintenance Structure,Security
Senior Community No
Tax ID 36-60-10-010-0200
Acceptable Financing Cash, Conventional, FHA, VA Loan
Listing Terms Cash, Conventional, FHA, VA Loan
Financing FHA
Special Listing Condition Listed As-Is
Pets Description Size Limit, Yes
Read Less
Want to know what your home might be worth? Contact us for a FREE valuation!

Our team is ready to help you sell your home for the highest possible price ASAP
Bought with Midtown Realty International Inc


