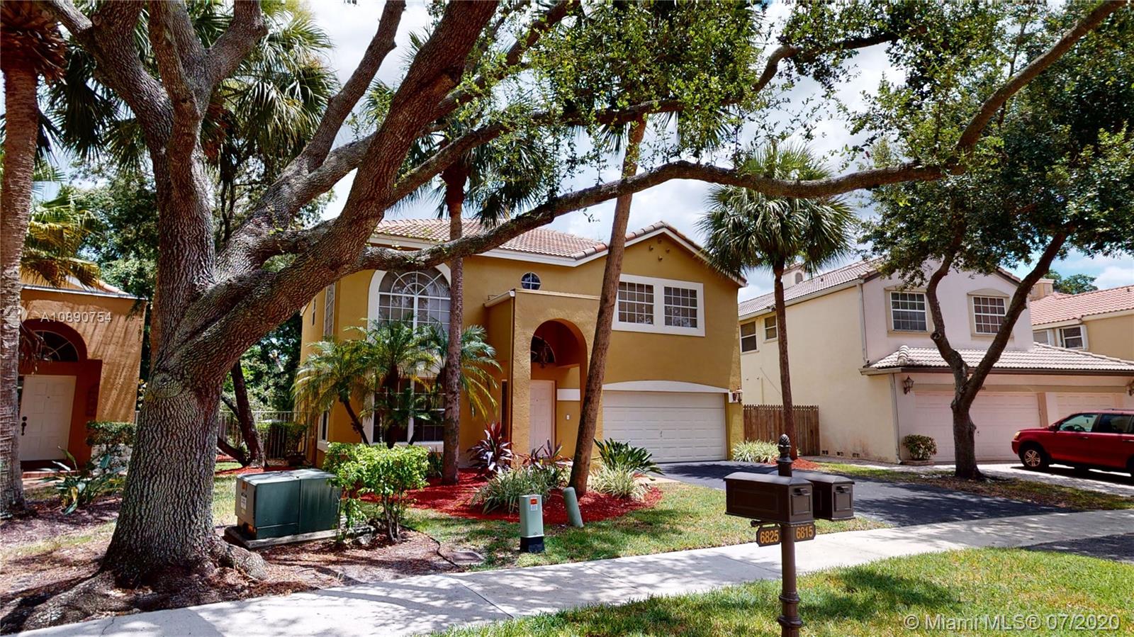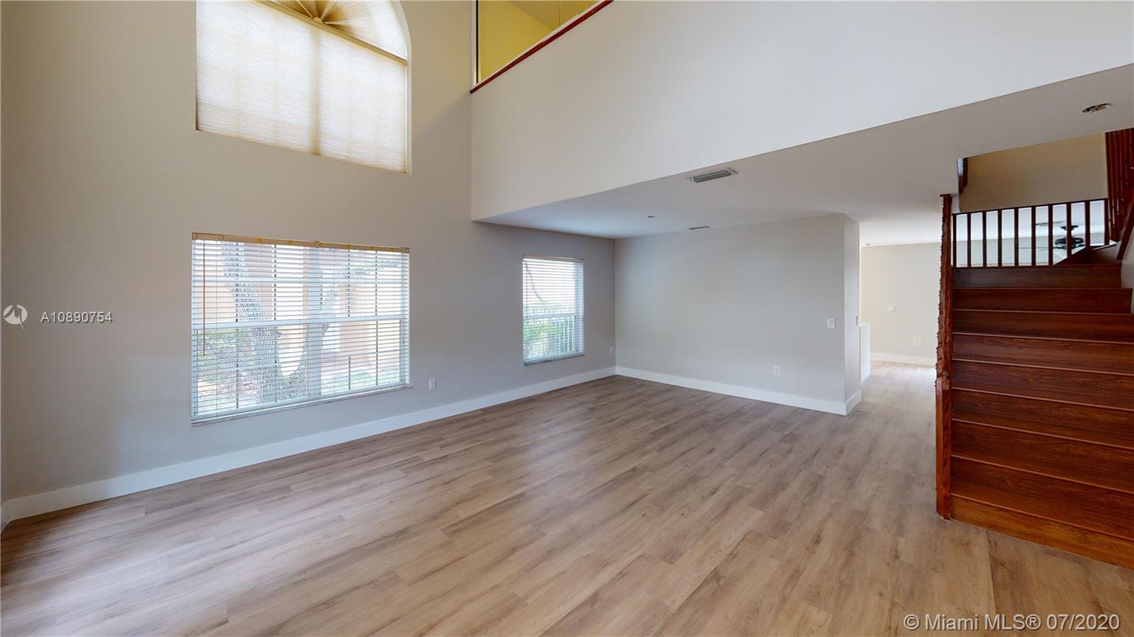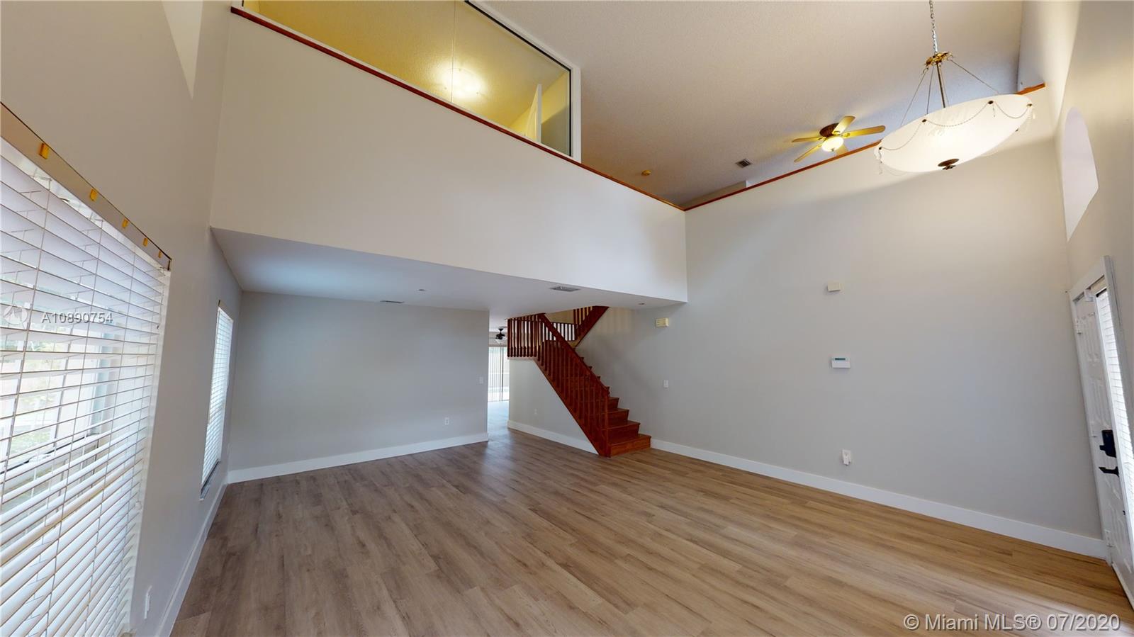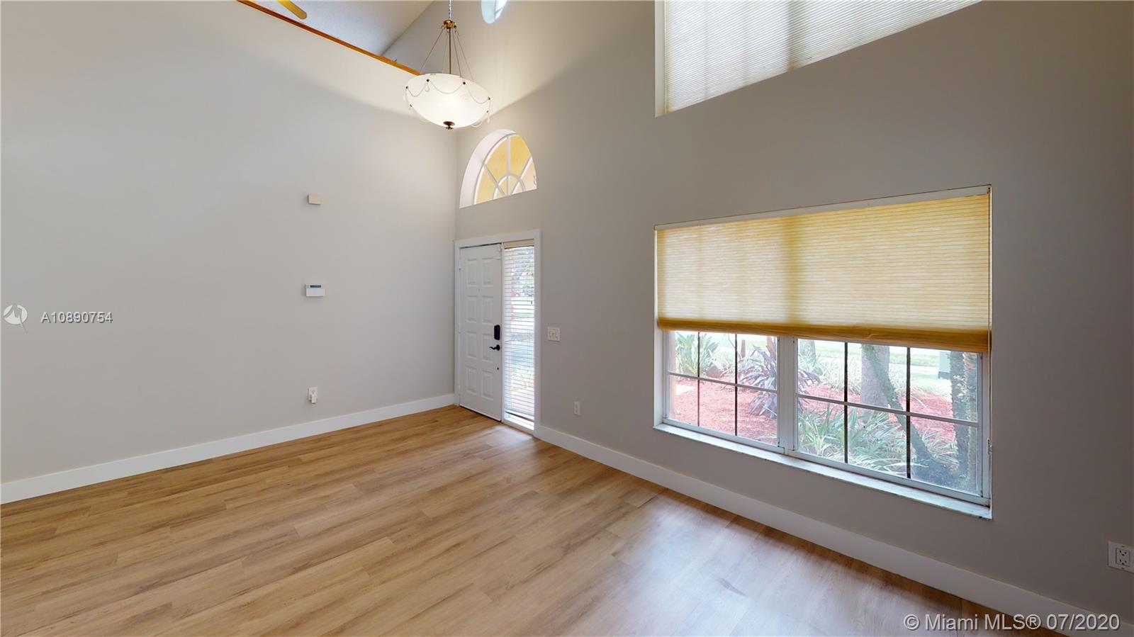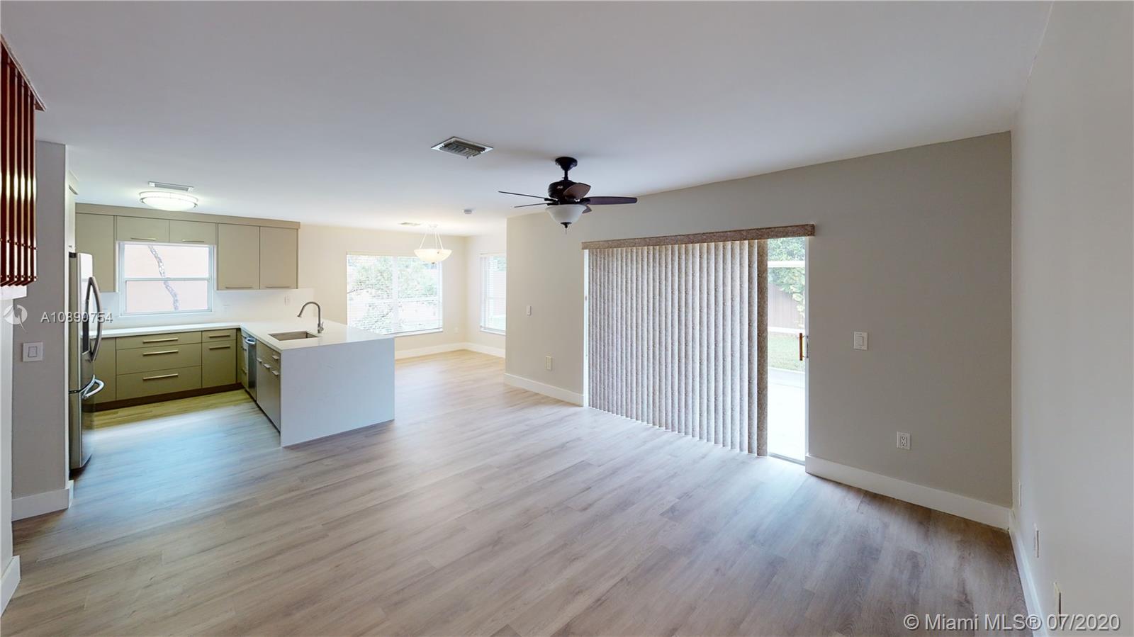$496,000
$496,000
For more information regarding the value of a property, please contact us for a free consultation.
6815 NW 75th Pl Parkland, FL 33067
4 Beds
3 Baths
2,384 SqFt
Key Details
Sold Price $496,000
Property Type Single Family Home
Sub Type Single Family Residence
Listing Status Sold
Purchase Type For Sale
Square Footage 2,384 sqft
Price per Sqft $208
Subdivision Terramar 1
MLS Listing ID A10890754
Sold Date 11/03/20
Style Detached,Two Story
Bedrooms 4
Full Baths 3
Construction Status Resale
HOA Fees $227/qua
HOA Y/N Yes
Year Built 1993
Annual Tax Amount $7,740
Tax Year 2019
Contingent 3rd Party Approval
Lot Size 6,296 Sqft
Property Description
Located in the desirable community of Whittier Oaks, this gorgeous home offers 4 bedrooms, 3 baths, and excellent upgrades throughout. Inside, inviting open concept living makes relaxing and entertaining a pleasure. Lofty ceilings, large windows, and brand-new waterproof laminate flooring add comfort and charm. Enjoy a New European style modern kitchen complete with attractive quartz counters and backsplash, new stainless-steel appliances and breakfast bar plus lovely adjoining breakfast nook. Settle in to watch a favorite show in the family room with patio access just beyond. Master bedroom featuring a spa-style ensuite bath with walk-in shower and tub. Also, enjoy a great upstairs loft and tranquil office. Lounge on the gorgeous screened in patio. Wonderfully private of living.
Location
State FL
County Broward County
Community Terramar 1
Area 3611
Interior
Interior Features Bedroom on Main Level, Breakfast Area, Closet Cabinetry, Dining Area, Separate/Formal Dining Room, First Floor Entry, Garden Tub/Roman Tub, Kitchen/Dining Combo, Pantry, Upper Level Master, Walk-In Closet(s), Attic, Loft
Heating Central, Electric
Cooling Central Air, Electric
Flooring Tile, Wood
Furnishings Unfurnished
Window Features Blinds
Appliance Dryer, Dishwasher, Electric Range, Electric Water Heater, Disposal, Ice Maker, Microwave, Refrigerator, Washer
Exterior
Exterior Feature Enclosed Porch, Fence, Lighting, Patio, Room For Pool
Parking Features Attached
Garage Spaces 2.0
Pool None
Community Features Gated, Maintained Community
View Garden
Roof Type Composition,Concrete,Spanish Tile
Porch Patio, Porch, Screened
Garage Yes
Building
Lot Description Sprinklers Automatic, < 1/4 Acre
Faces North
Story 2
Sewer Public Sewer
Water Public
Architectural Style Detached, Two Story
Level or Stories Two
Structure Type Brick,Block
Construction Status Resale
Schools
Elementary Schools Riverglades
Middle Schools Westglades
High Schools Stoneman;Dougls
Others
Pets Allowed No Pet Restrictions, Yes
HOA Fee Include Common Areas,Maintenance Grounds,Maintenance Structure
Senior Community No
Tax ID 474136011110
Security Features Security Gate,Gated Community,Smoke Detector(s)
Acceptable Financing Cash, Conventional, FHA, VA Loan
Listing Terms Cash, Conventional, FHA, VA Loan
Financing Conventional
Special Listing Condition Corporate Listing, Listed As-Is
Pets Allowed No Pet Restrictions, Yes
Read Less
Want to know what your home might be worth? Contact us for a FREE valuation!

Our team is ready to help you sell your home for the highest possible price ASAP
Bought with Beachfront Realty Inc

