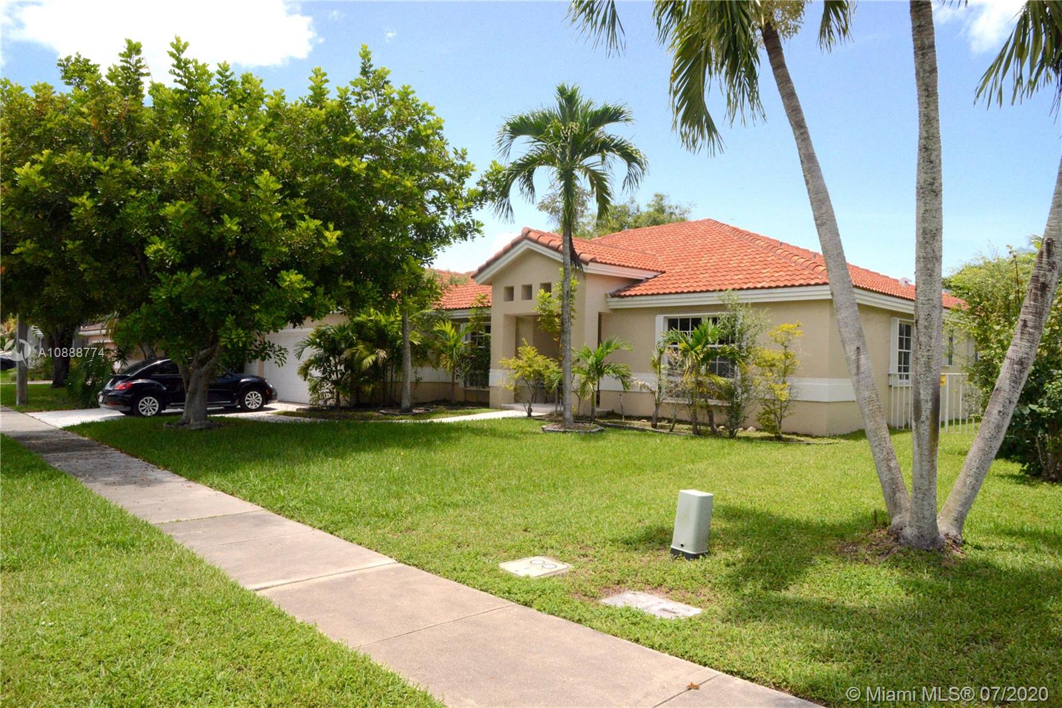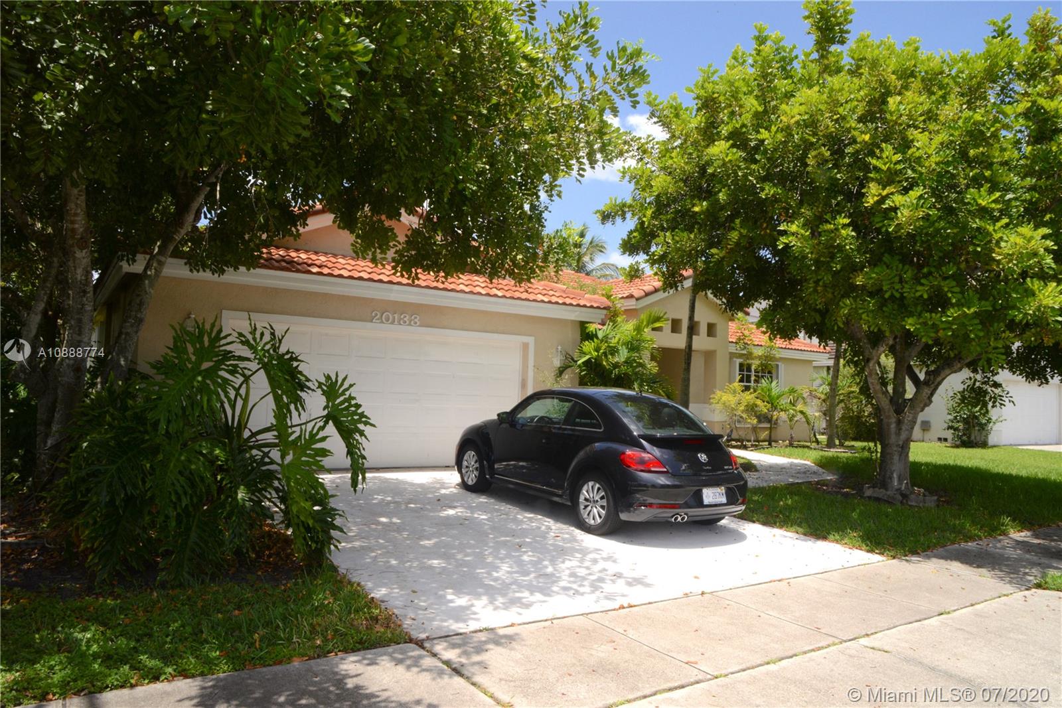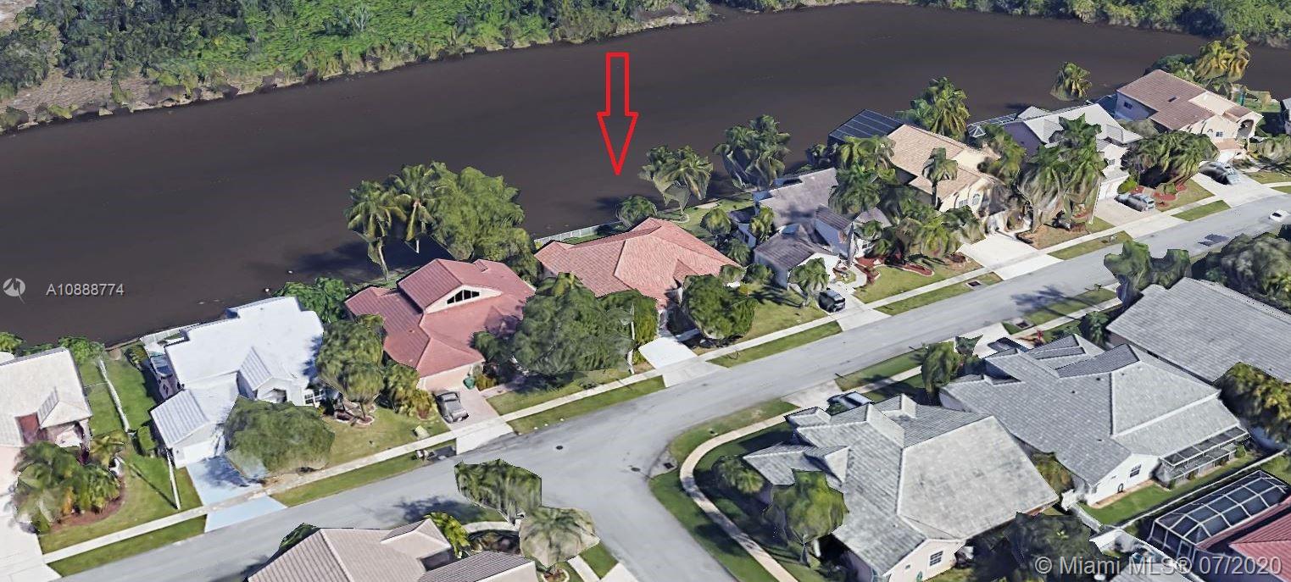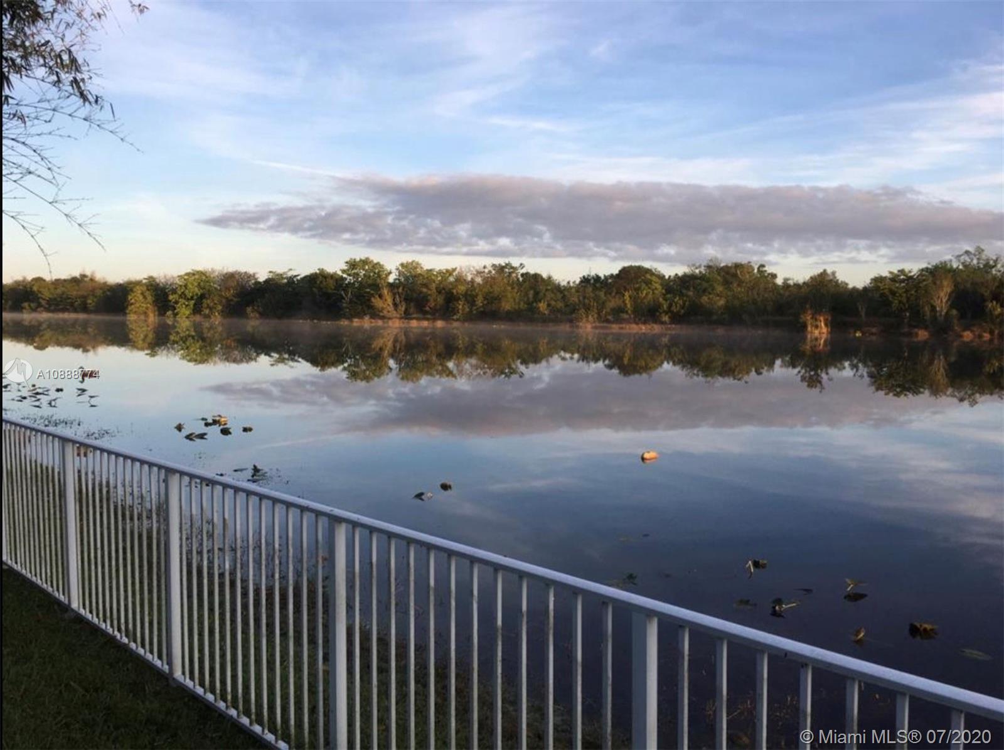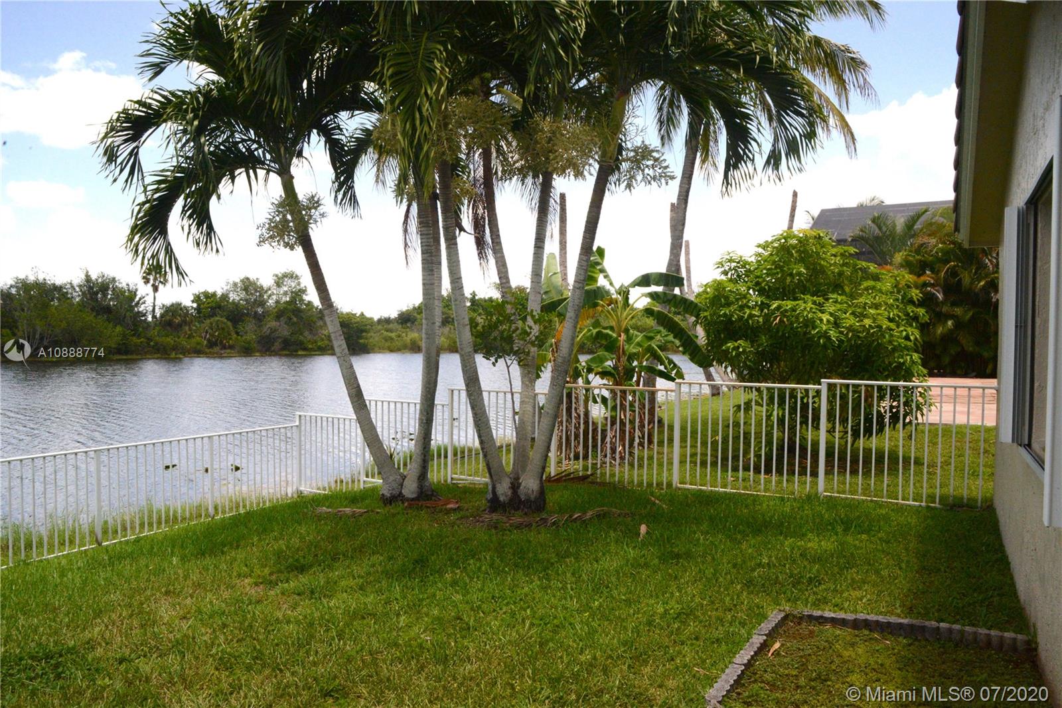$475,000
$499,000
4.8%For more information regarding the value of a property, please contact us for a free consultation.
20133 NW 10th St Pembroke Pines, FL 33029
4 Beds
3 Baths
2,483 SqFt
Key Details
Sold Price $475,000
Property Type Single Family Home
Sub Type Single Family Residence
Listing Status Sold
Purchase Type For Sale
Square Footage 2,483 sqft
Price per Sqft $191
Subdivision Preserve At Chapel Trail
MLS Listing ID A10888774
Sold Date 12/08/20
Style One Story
Bedrooms 4
Full Baths 2
Half Baths 1
Construction Status New Construction
HOA Fees $136/qua
HOA Y/N Yes
Year Built 1992
Annual Tax Amount $5,629
Tax Year 2019
Contingent Sale Of Other Property
Lot Size 9,600 Sqft
Property Description
KNOWING YOU WILL NEVER HAVE A BACKYARD DEVELOPMENT/NEIGHBOR AND A WONDERFUL LAKE VIEW ALONG WITH A NATURAL RESERVE ON THE BACKGROUND, WATCH GREAT SUNSETS FROM YOUR BACKYARD AND OR ON YOUR SCREENED PATIO (SCREENED PATIO HAS ACCORDION SHUTTER THAT ENCLOSES THE WHOLE PATIO). NEW BARREL ROOF INSTALLED IN 2017, COMPLETE ACCORDION SHUTTERS, SEPARATED BREAKFAST AREA, FORMAL LIVING & DINING ROOMS, FAMILY ROOM WITH LAKE VIEW, LARGE MASTER W/ TWO WALK IN CLOSETS, LARGE MASTER BATH W/ JACUZZI TUB, SEPARATED SHOWER, GREAT SCHOOLS, IT IS LIKE LIVING ON A NATURAL RESERVE AND NEAR ALL SHOPPING, SCHOOLS, ENTERTAINMENT, THIS IS A TURN KEY PROPERTY. WALK DISTANCE FROM ROSE G. PRICE PARK WITH ALL ITS AMENITIES.XFINITY COMCAST BASIC CABLE INCLUDED WITH HOA.
Location
State FL
County Broward County
Community Preserve At Chapel Trail
Area 3980
Interior
Interior Features Breakfast Area, Entrance Foyer, Living/Dining Room, Main Level Master, Vaulted Ceiling(s), Walk-In Closet(s)
Heating Central
Cooling Central Air
Flooring Ceramic Tile, Tile, Wood
Furnishings Unfurnished
Window Features Blinds
Appliance Dryer, Dishwasher, Electric Range, Electric Water Heater, Disposal, Ice Maker, Microwave, Refrigerator, Self Cleaning Oven, Washer
Exterior
Exterior Feature Enclosed Porch, Fence, Lighting, Room For Pool, Storm/Security Shutters
Garage Attached
Garage Spaces 2.0
Pool None
Community Features Boat Facilities
Utilities Available Cable Available
Waterfront Yes
Waterfront Description Lake Front,Waterfront
View Y/N Yes
View Garden, Lake
Roof Type Barrel
Porch Porch, Screened
Parking Type Attached, Driveway, Garage
Garage Yes
Building
Lot Description < 1/4 Acre
Faces South
Story 1
Sewer Public Sewer
Water Lake, Public
Architectural Style One Story
Structure Type Block
Construction Status New Construction
Others
Pets Allowed Conditional, Yes
Senior Community No
Tax ID 513911040270
Security Features Smoke Detector(s)
Acceptable Financing Cash, Conventional, FHA, VA Loan
Listing Terms Cash, Conventional, FHA, VA Loan
Financing Conventional
Pets Description Conditional, Yes
Read Less
Want to know what your home might be worth? Contact us for a FREE valuation!

Our team is ready to help you sell your home for the highest possible price ASAP
Bought with Weichert Realtors Capella Estates


