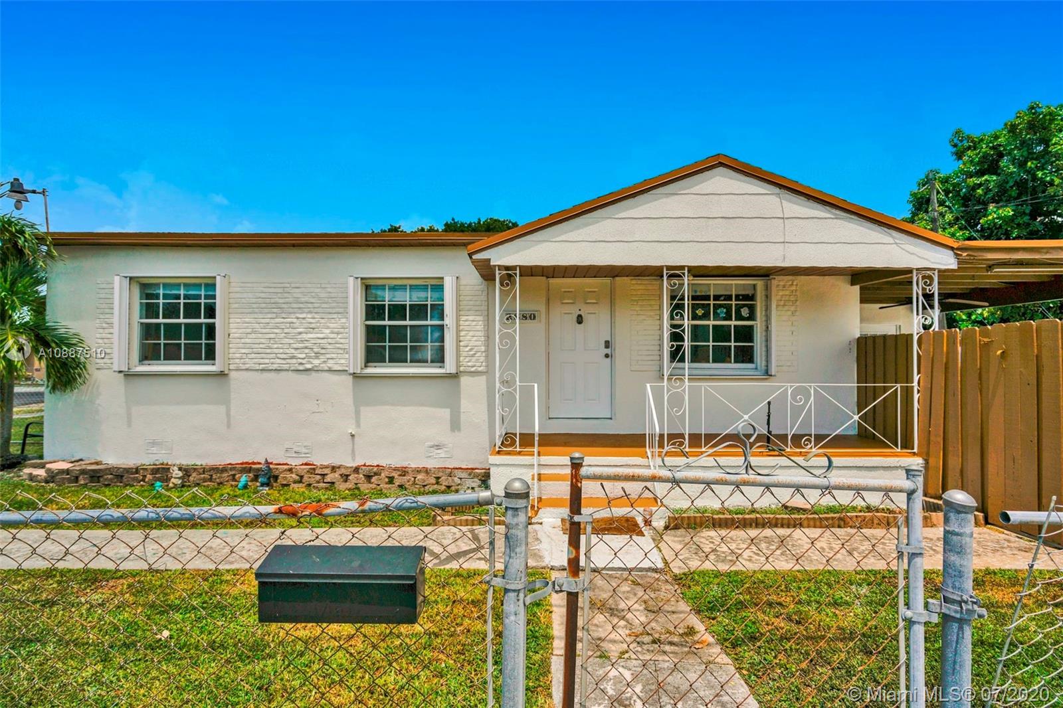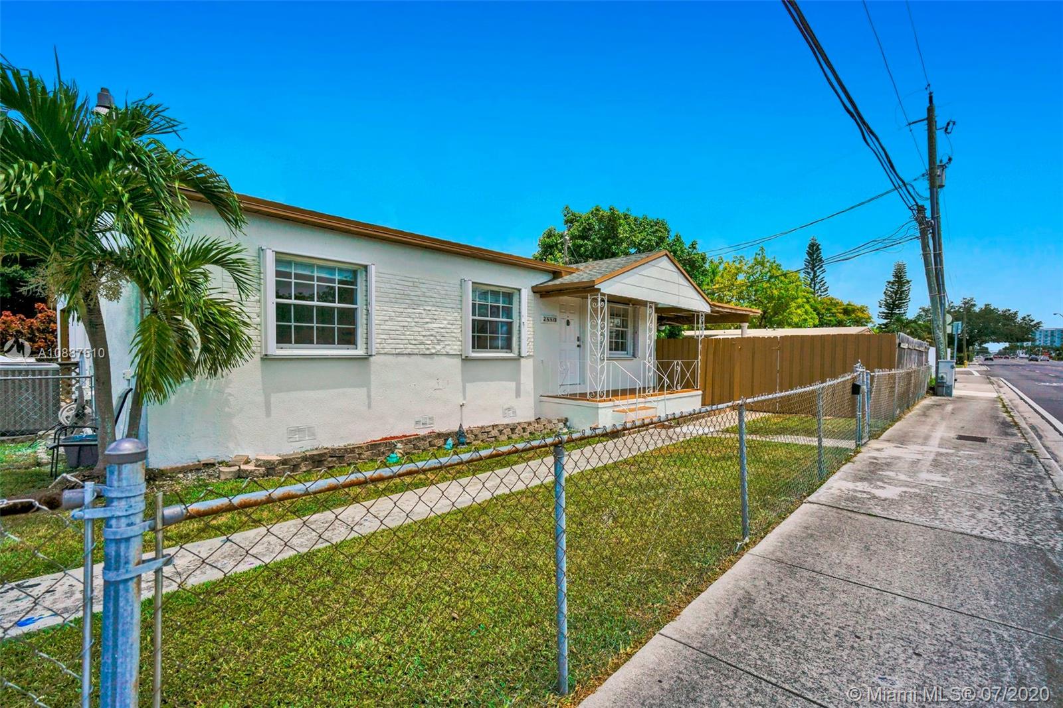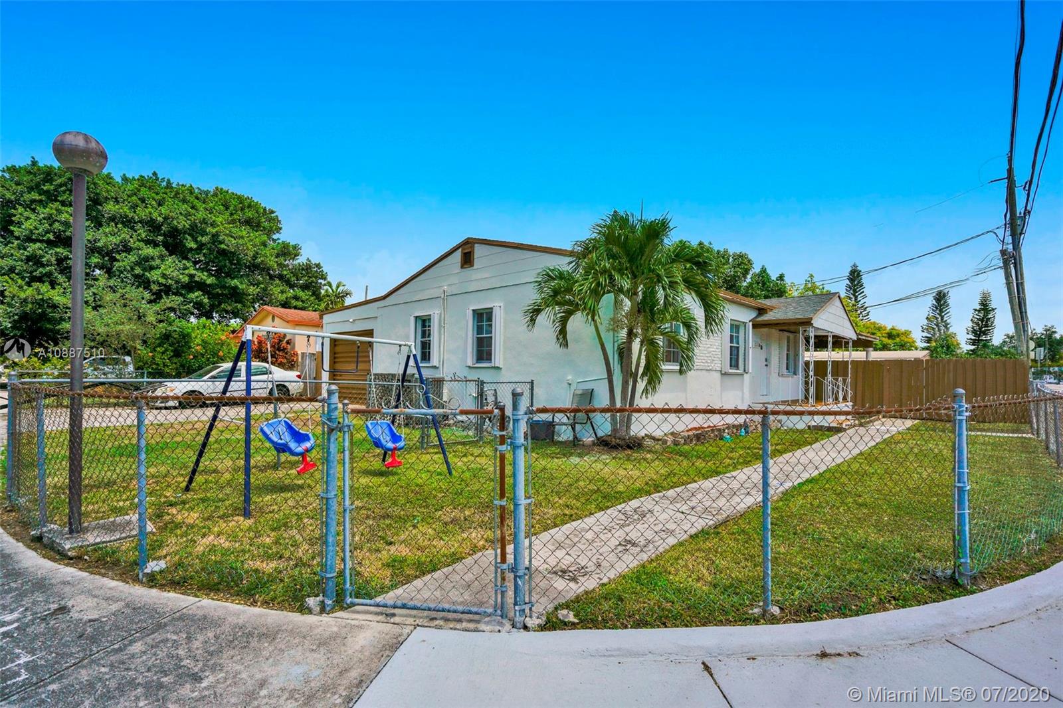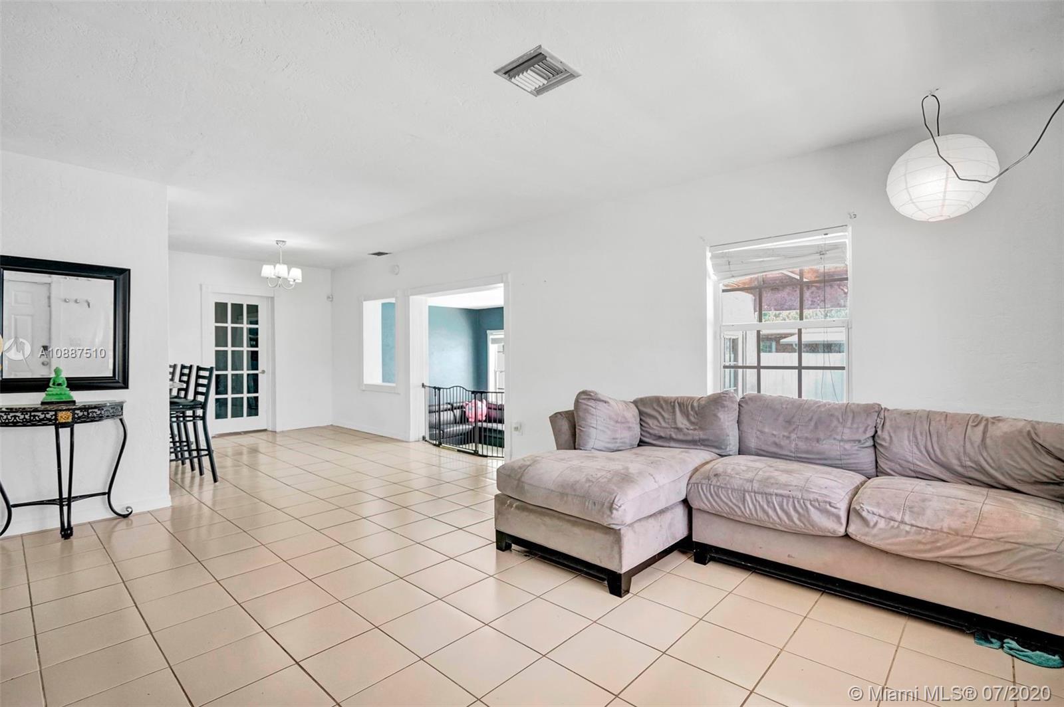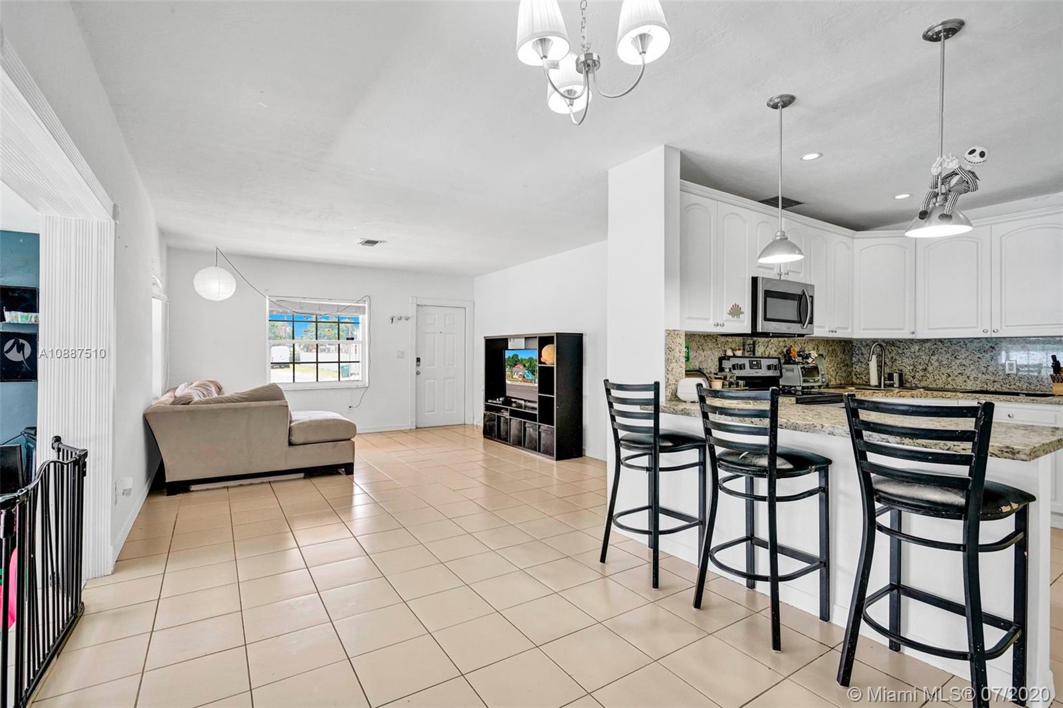$429,000
$429,000
For more information regarding the value of a property, please contact us for a free consultation.
2880 SW 67th Ave Miami, FL 33155
4 Beds
2 Baths
1,598 SqFt
Key Details
Sold Price $429,000
Property Type Single Family Home
Sub Type Single Family Residence
Listing Status Sold
Purchase Type For Sale
Square Footage 1,598 sqft
Price per Sqft $268
Subdivision Central Miami Part 4
MLS Listing ID A10887510
Sold Date 08/21/20
Style Detached,One Story
Bedrooms 4
Full Baths 2
Construction Status Resale
HOA Y/N No
Year Built 1947
Annual Tax Amount $4,256
Tax Year 2019
Contingent No Contingencies
Lot Size 6,900 Sqft
Property Description
This quintessential Waterway Neighborhood Pool home features 4 Spacious Bedrooms, 2 Full Size Bathrooms, & 1 Car Garage. Inside you will tile flooring throughout a generous family room, recently remodeled kitchen that boast granite countertops, white wood cabinets, and Stainless Steel Appliances. Outside you will be greeted with a covered patio and extra large pool prefect for the summer, & or quarantine days. Centrally located minutes from University of Miami, Coral Gables, US-1 and 826.
Location
State FL
County Miami-dade County
Community Central Miami Part 4
Area 40
Direction Google Maps
Interior
Interior Features Eat-in Kitchen, Living/Dining Room, Main Level Master, Split Bedrooms
Heating Electric
Cooling Central Air
Flooring Ceramic Tile
Appliance Dryer, Dishwasher, Electric Range, Microwave, Refrigerator, Washer
Exterior
Exterior Feature Deck, Fence, Porch, Patio
Parking Features Attached
Garage Spaces 1.0
Pool In Ground, Pool
Community Features Street Lights, Sidewalks
Utilities Available Cable Available
View Y/N No
View None
Roof Type Flat,Shingle,Tile
Porch Deck, Open, Patio, Porch
Garage Yes
Building
Lot Description 1/4 to 1/2 Acre Lot
Faces East
Story 1
Sewer Public Sewer
Water Public
Architectural Style Detached, One Story
Structure Type Block
Construction Status Resale
Schools
Elementary Schools Coral Terrace
Middle Schools West Miami
High Schools South Miami
Others
Pets Allowed No Pet Restrictions, Yes
Senior Community No
Tax ID 30-40-14-006-0560
Security Features Security System Leased,Smoke Detector(s)
Acceptable Financing Cash, Conventional, FHA, VA Loan
Listing Terms Cash, Conventional, FHA, VA Loan
Financing Conventional
Special Listing Condition Listed As-Is
Pets Allowed No Pet Restrictions, Yes
Read Less
Want to know what your home might be worth? Contact us for a FREE valuation!

Our team is ready to help you sell your home for the highest possible price ASAP
Bought with RE/MAX Advance Realty


