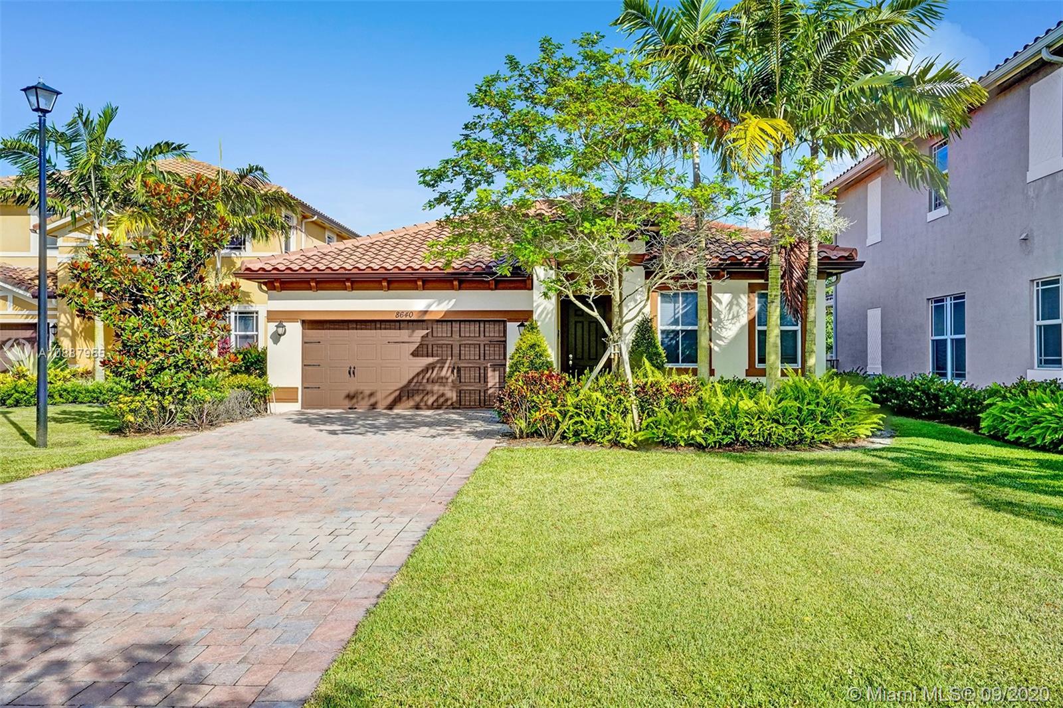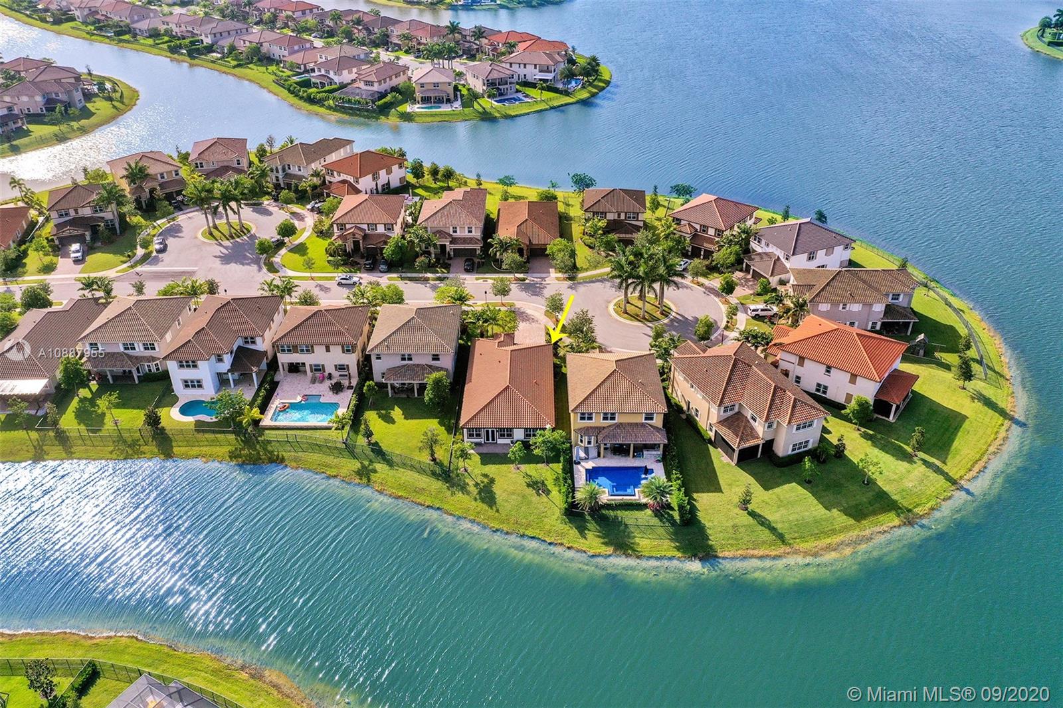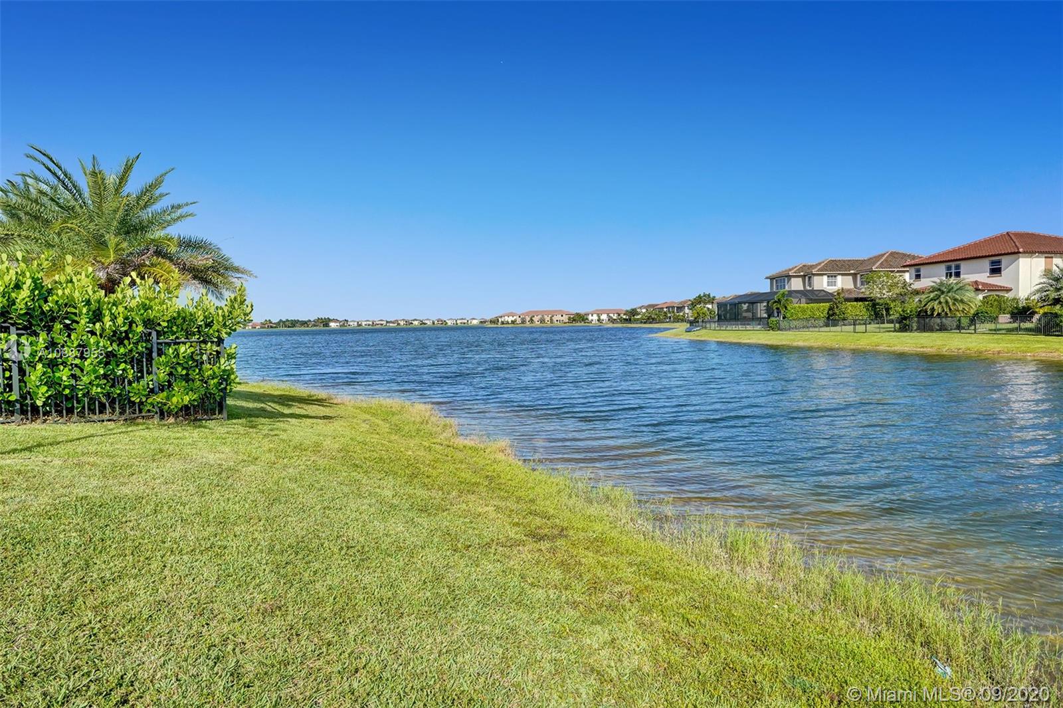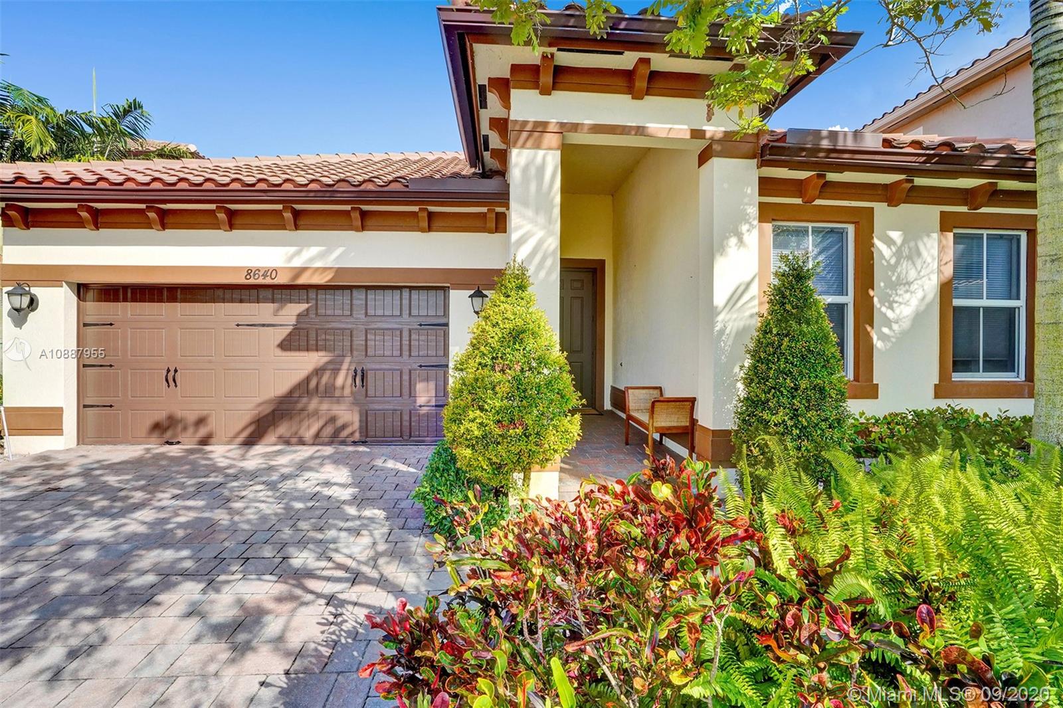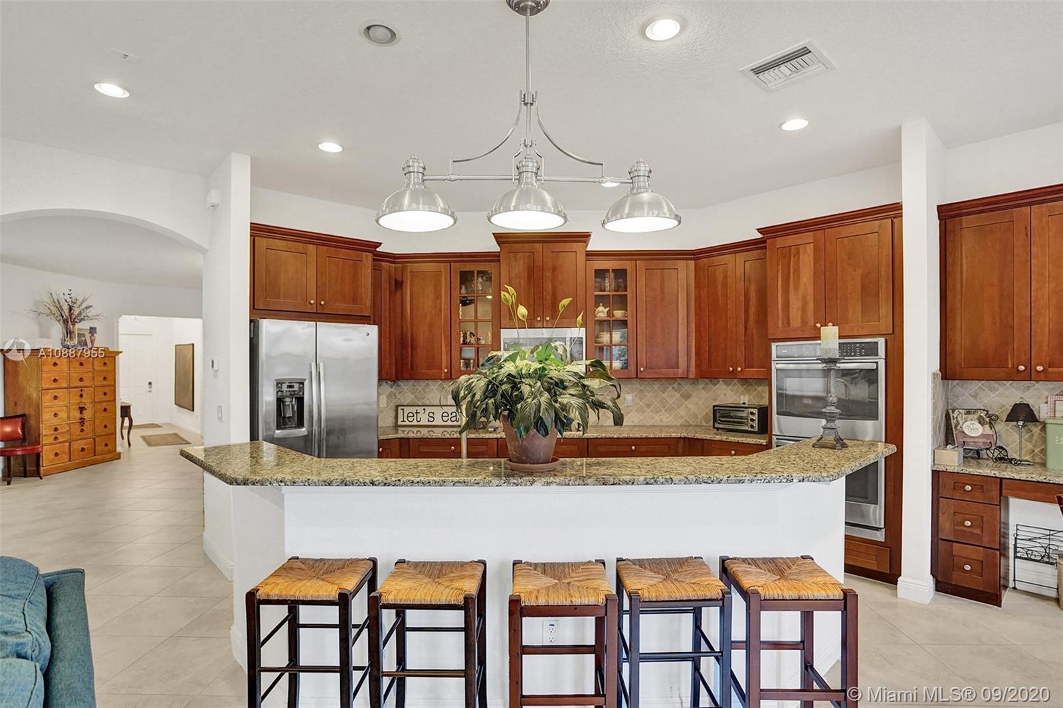$570,000
$579,800
1.7%For more information regarding the value of a property, please contact us for a free consultation.
8640 Lakeside Bnd Parkland, FL 33076
4 Beds
3 Baths
2,476 SqFt
Key Details
Sold Price $570,000
Property Type Single Family Home
Sub Type Single Family Residence
Listing Status Sold
Purchase Type For Sale
Square Footage 2,476 sqft
Price per Sqft $230
Subdivision Miralago
MLS Listing ID A10887955
Sold Date 12/17/20
Style Detached,One Story
Bedrooms 4
Full Baths 3
Construction Status Resale
HOA Fees $471/mo
HOA Y/N Yes
Year Built 2015
Annual Tax Amount $12,913
Tax Year 2019
Contingent No Contingencies
Lot Size 8,145 Sqft
Property Description
WOW! PRICED BELOW CURRENT APPRAISAL FOR QUICK SALE! GREAT BUY ON THIS HIGHLY UPGRADED CARLYLE MODEL ON A PRIME TIME CUL-DE-SAC LAKEFRONT LOT IN RED HOT MIRALAGO! CHERRY & GRANITE KITCHEN WITH STAINLESS STEEL APPLIANCES! 5 YEARS NEW WITH FULL HURRICANE IMPACT WINDOWS & DOORS! 20" DIAGONAL PORCELAIN "SATURNIA LOOK" TILE AND MORE!
Location
State FL
County Broward County
Community Miralago
Area 3614
Direction NOB HILL ROAD NORTH OF HILLSBORO/COUNTY LINE ROAD TO MIRALAGO ENTRANCE, ENTER GATE AND MAKE RIGHT, FOLLOW AROUND TO LAKESIDE BEND, LEFT TO PROPERTY.
Interior
Interior Features Breakfast Bar, Breakfast Area, Dining Area, Separate/Formal Dining Room, Entrance Foyer, Garden Tub/Roman Tub, High Ceilings, Main Level Master, Pantry, Split Bedrooms, Walk-In Closet(s)
Heating Central, Electric
Cooling Central Air, Electric
Flooring Carpet, Tile
Furnishings Unfurnished
Window Features Blinds,Impact Glass
Appliance Dryer, Dishwasher, Disposal, Gas Range, Microwave, Refrigerator, Washer
Exterior
Exterior Feature Patio
Parking Features Attached
Garage Spaces 2.0
Pool None, Community
Community Features Clubhouse, Gated, Pool
Utilities Available Cable Available
Waterfront Description Lake Front,Waterfront
View Y/N Yes
View Lake
Roof Type Spanish Tile
Porch Patio
Garage Yes
Building
Lot Description Cul-De-Sac, Interior Lot, 1/4 to 1/2 Acre Lot, Sprinklers Automatic
Faces West
Story 1
Sewer Public Sewer
Water Public
Architectural Style Detached, One Story
Structure Type Block
Construction Status Resale
Schools
Elementary Schools Heron Heights
Middle Schools Westglades
High Schools Stoneman;Dougls
Others
Pets Allowed Size Limit, Yes
HOA Fee Include Common Areas,Maintenance Structure,Recreation Facilities,Security
Senior Community No
Tax ID 474128011650
Security Features Gated Community
Acceptable Financing Conventional, FHA, VA Loan
Listing Terms Conventional, FHA, VA Loan
Financing Conventional
Special Listing Condition Listed As-Is
Pets Allowed Size Limit, Yes
Read Less
Want to know what your home might be worth? Contact us for a FREE valuation!

Our team is ready to help you sell your home for the highest possible price ASAP
Bought with RE/MAX Park Creek Realty Inc

