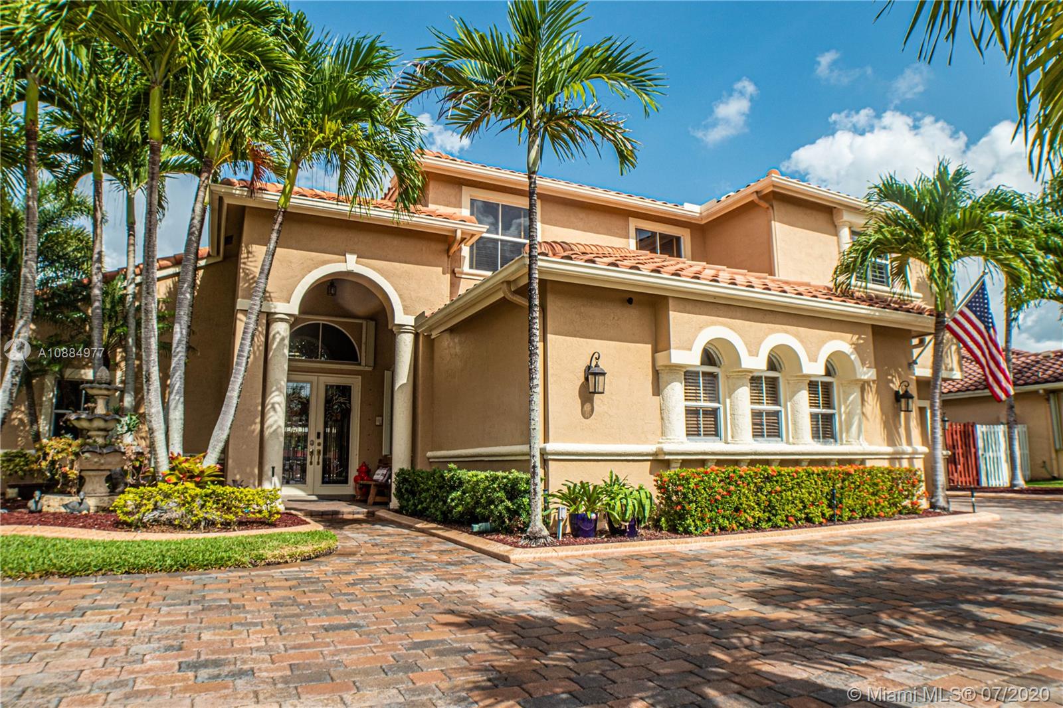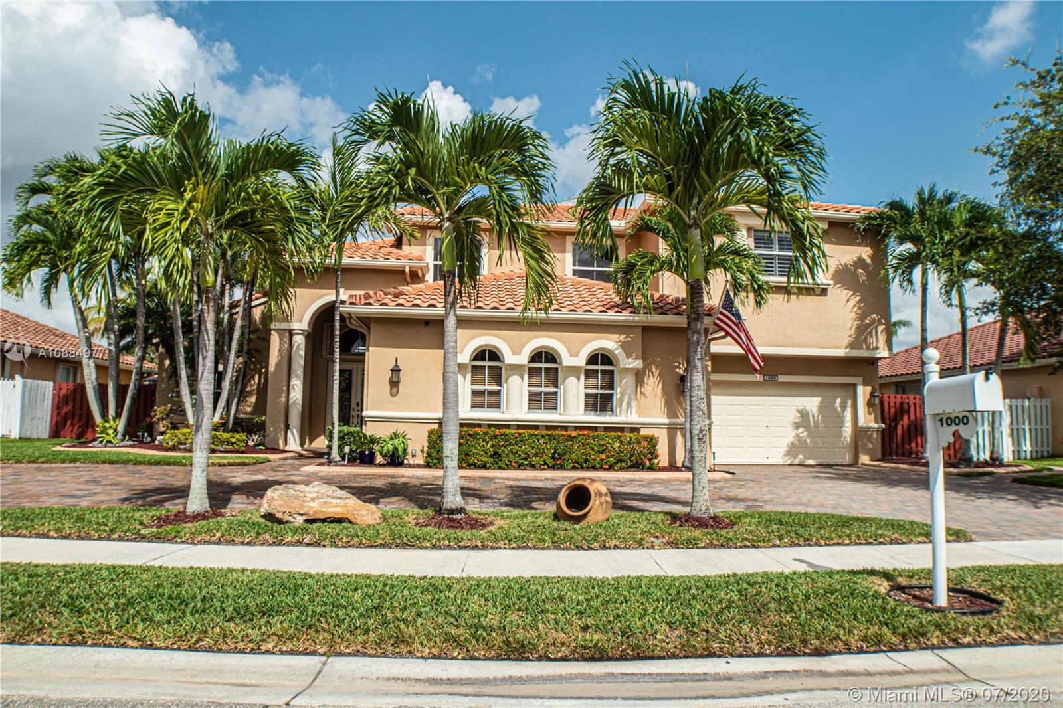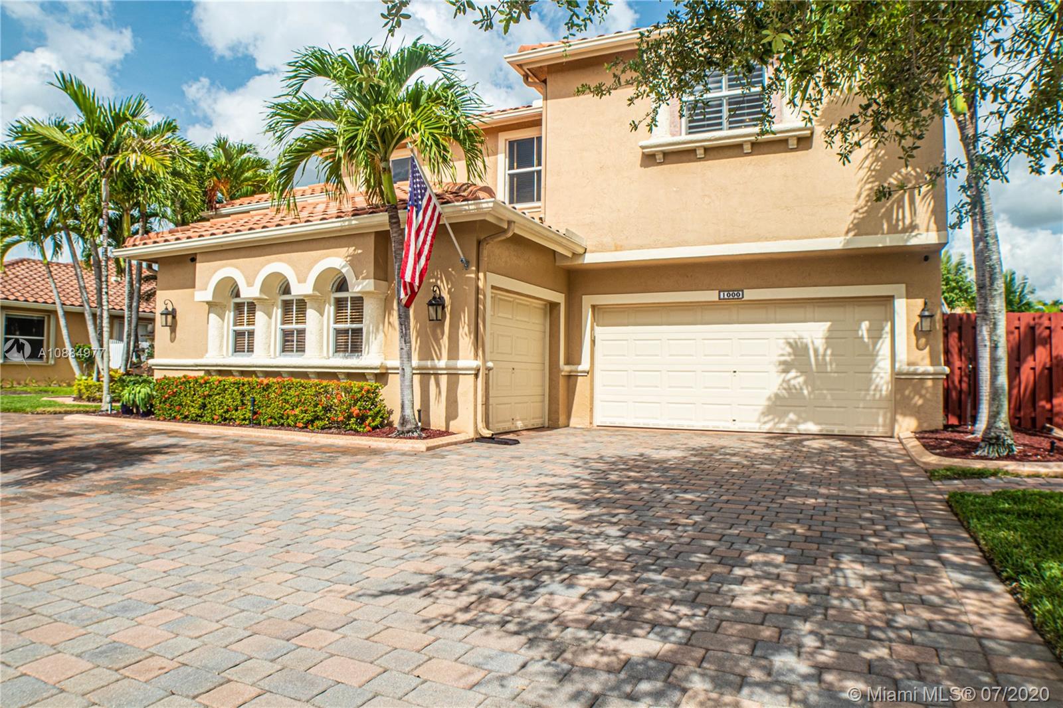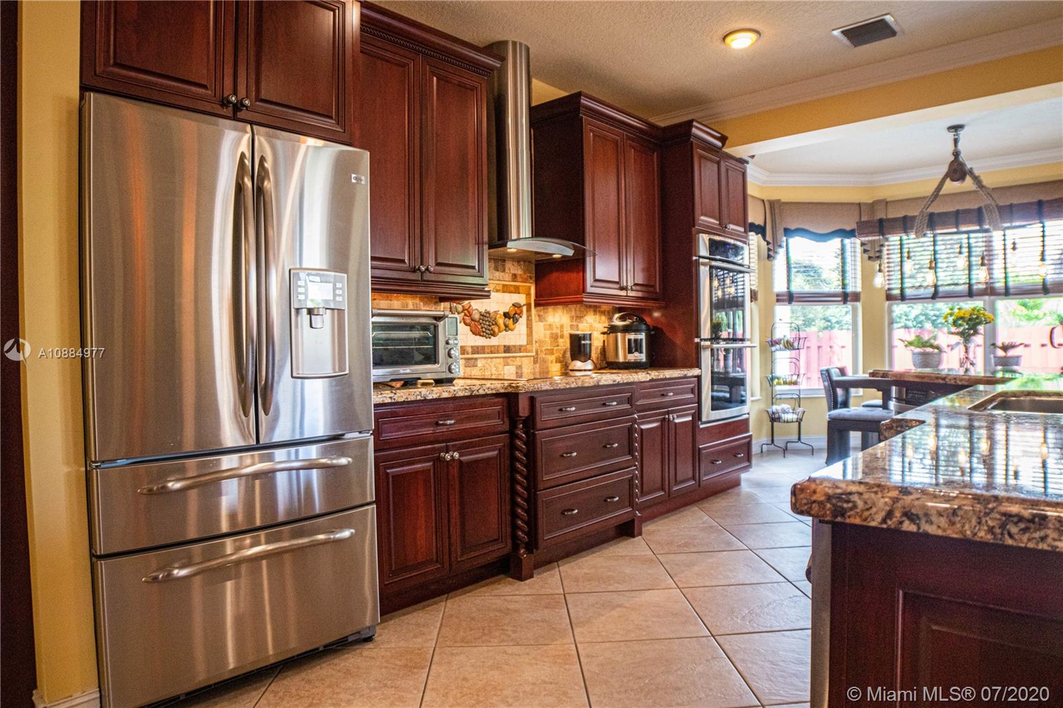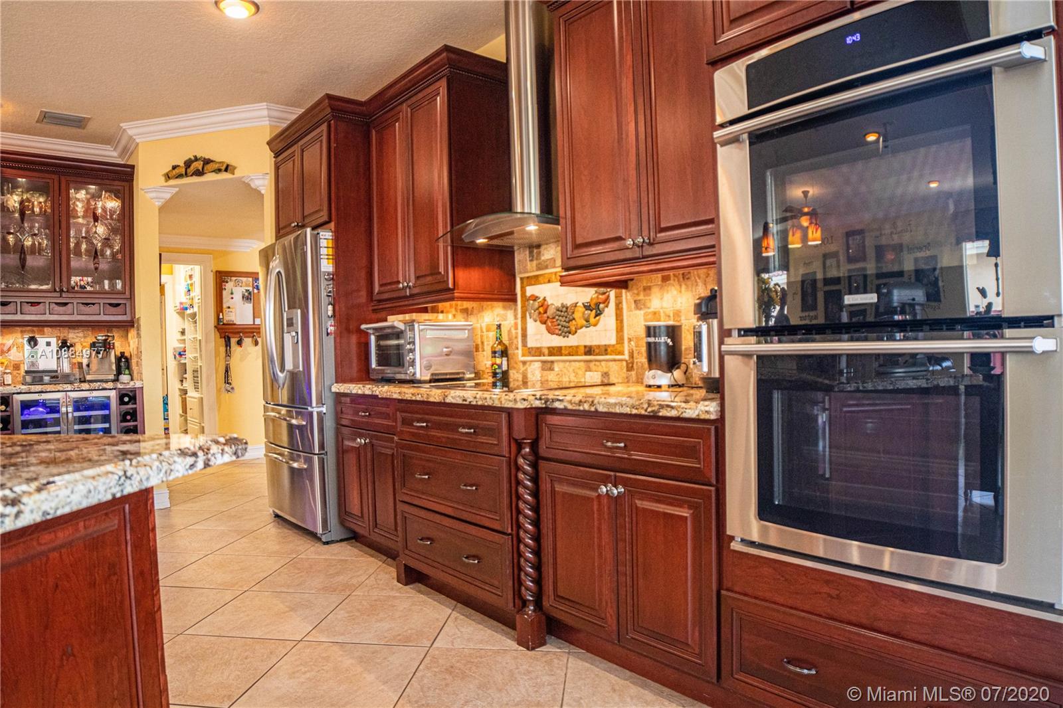$670,000
$669,000
0.1%For more information regarding the value of a property, please contact us for a free consultation.
1000 SW 189th Ave Pembroke Pines, FL 33029
5 Beds
4 Baths
3,673 SqFt
Key Details
Sold Price $670,000
Property Type Single Family Home
Sub Type Single Family Residence
Listing Status Sold
Purchase Type For Sale
Square Footage 3,673 sqft
Price per Sqft $182
Subdivision Vulcan Materials Company
MLS Listing ID A10884977
Sold Date 10/06/20
Style Detached,Mediterranean,Two Story
Bedrooms 5
Full Baths 3
Half Baths 1
Construction Status Resale
HOA Fees $138/qua
HOA Y/N Yes
Year Built 2002
Annual Tax Amount $5,900
Tax Year 2019
Contingent Pending Inspections
Lot Size 9,657 Sqft
Property Description
Pride of ownership is obvious the moment you open the doors to this Estate 5/3.5 Pool Home updated throughout. Oversize master w/sitting area. Impact windows, 2 water heaters, 2 A/C's, huge laundry room, crown molding, and gourmet kitchen with beautiful granite tops. Bathrooms have been beautifully updated. Enjoy your own tropical oasis in your private, oversize yard with a tiki hut and a swinging chair overlooking the newly redone pool. Canine turf grass in the backyard with pavers extended to the sides of the house. Oversize circular driveway surrounded by lots of lush palms. This beautiful home was perfectly designed for entertaining inside and out. Master jacuzzi tub has Bluetooth speakers and different color lighting in the water. Pool is also salt system. 3 year warranty on the pool.
Location
State FL
County Broward County
Community Vulcan Materials Company
Area 3990
Interior
Interior Features Breakfast Bar, Bedroom on Main Level, Breakfast Area, Closet Cabinetry, Dining Area, Separate/Formal Dining Room, Pantry, Sitting Area in Master, Upper Level Master, Vaulted Ceiling(s), Walk-In Closet(s)
Heating Central, Electric
Cooling Central Air, Ceiling Fan(s), Electric
Flooring Wood
Furnishings Negotiable
Window Features Blinds,Sliding
Appliance Built-In Oven, Dryer, Dishwasher, Electric Range, Electric Water Heater, Disposal, Microwave, Refrigerator, Self Cleaning Oven, Washer
Exterior
Exterior Feature Fence, Fruit Trees, Lighting, Patio, Shed
Garage Attached
Garage Spaces 3.0
Pool Automatic Chlorination, Cleaning System, Heated, Other, Pool
Community Features Clubhouse, Gated, Maintained Community
Utilities Available Cable Available
Waterfront No
View Garden
Roof Type Spanish Tile
Porch Patio
Parking Type Attached, Circular Driveway, Garage
Garage Yes
Building
Lot Description Sprinklers Automatic, < 1/4 Acre
Faces East
Story 2
Sewer Public Sewer
Water Public
Architectural Style Detached, Mediterranean, Two Story
Level or Stories Two
Structure Type Block
Construction Status Resale
Others
Pets Allowed Conditional, Yes
HOA Fee Include Common Areas,Maintenance Structure,Security
Senior Community No
Tax ID 513924035620
Security Features Gated Community
Acceptable Financing Cash, Conventional
Listing Terms Cash, Conventional
Financing Conventional
Special Listing Condition Listed As-Is
Pets Description Conditional, Yes
Read Less
Want to know what your home might be worth? Contact us for a FREE valuation!

Our team is ready to help you sell your home for the highest possible price ASAP
Bought with Miami New Realty


