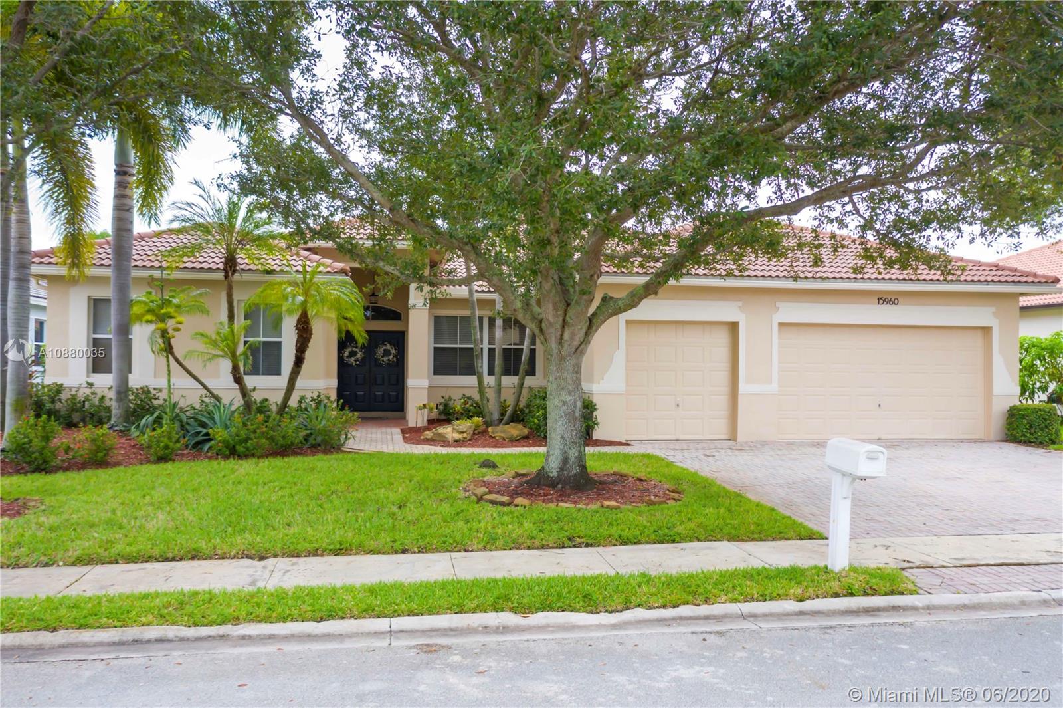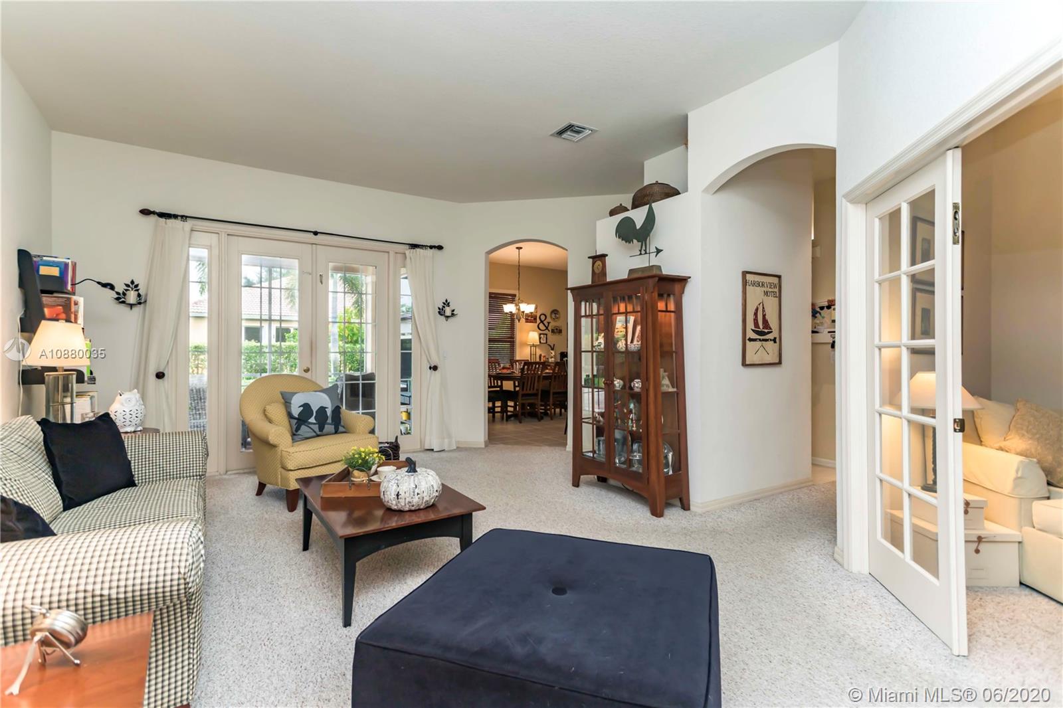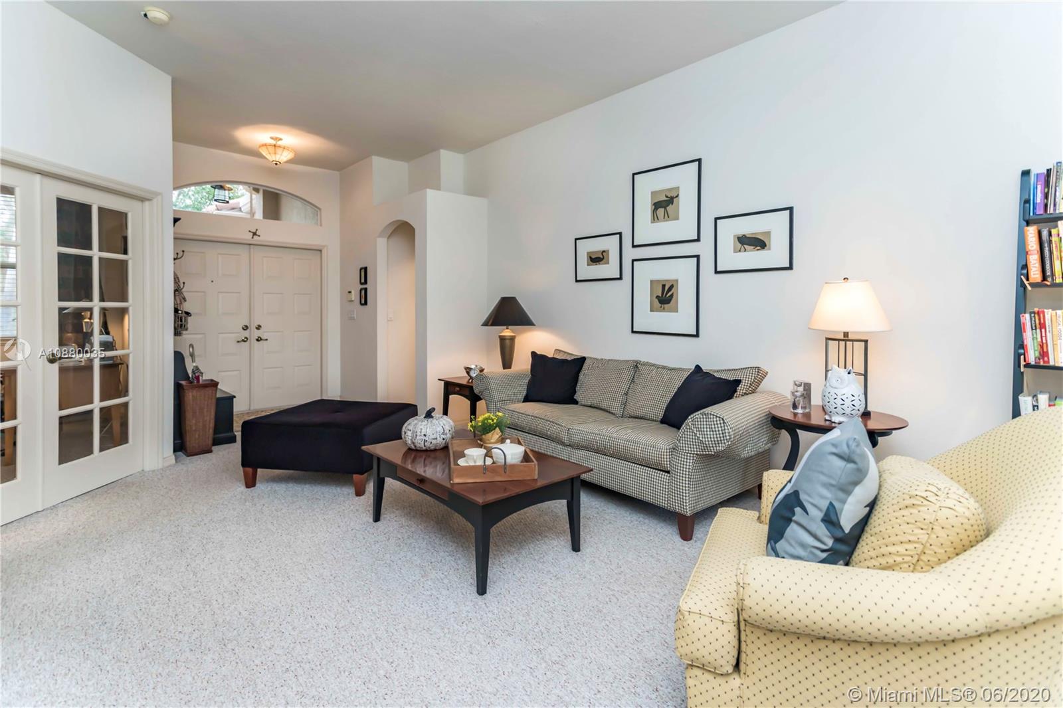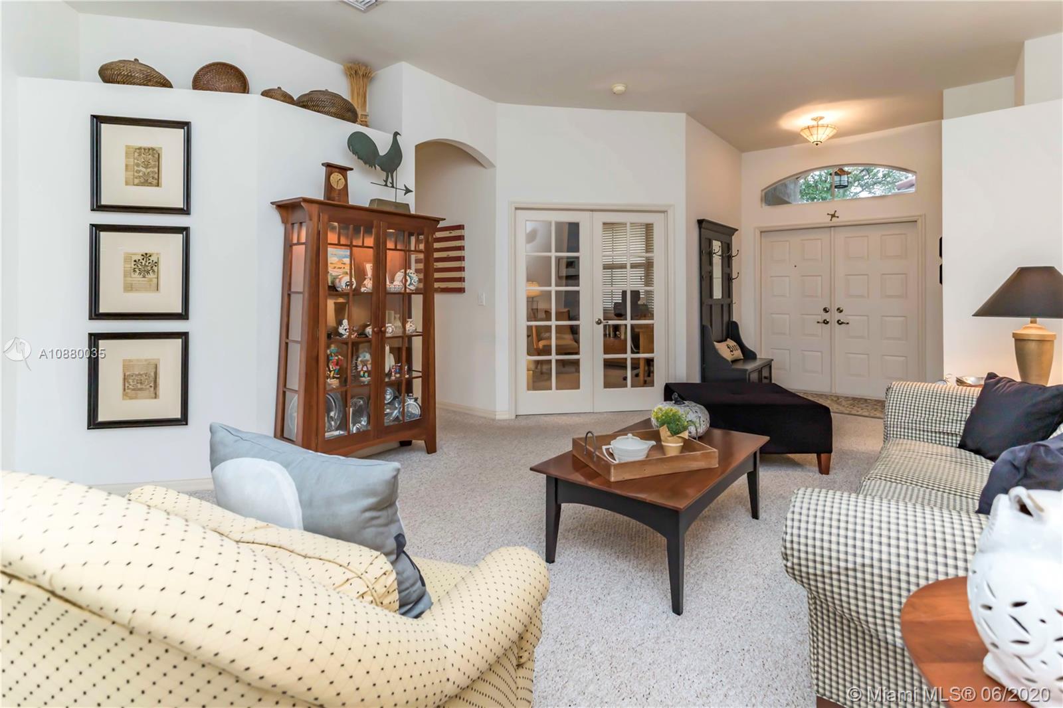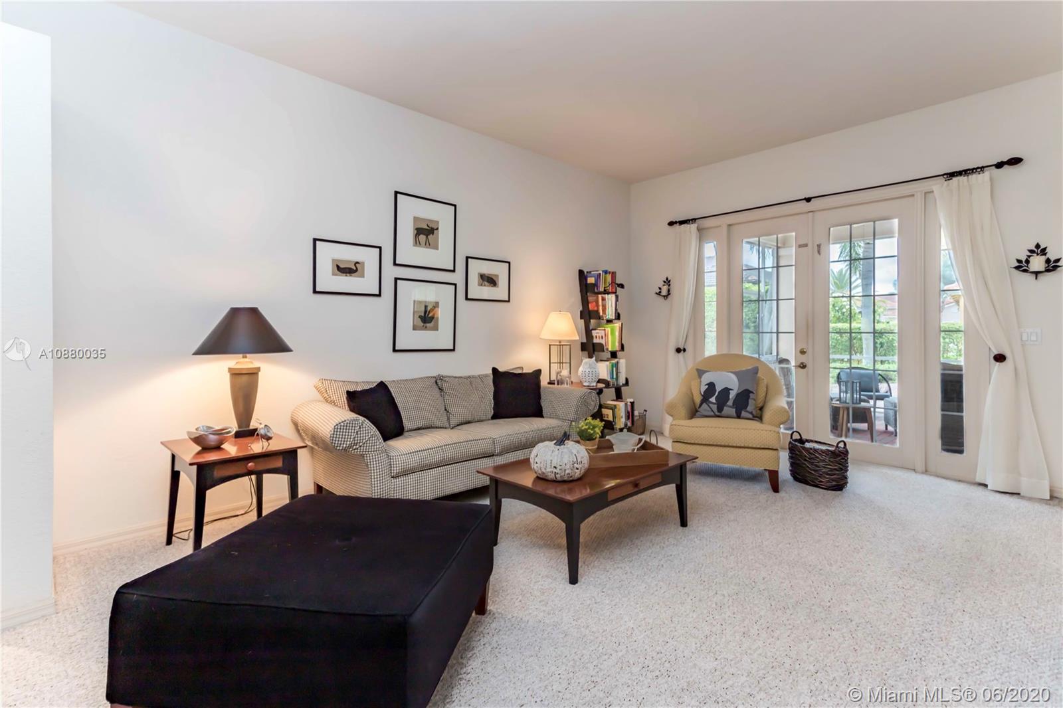$507,000
$525,000
3.4%For more information regarding the value of a property, please contact us for a free consultation.
15960 SW 5th St Pembroke Pines, FL 33027
3 Beds
2 Baths
2,470 SqFt
Key Details
Sold Price $507,000
Property Type Single Family Home
Sub Type Single Family Residence
Listing Status Sold
Purchase Type For Sale
Square Footage 2,470 sqft
Price per Sqft $205
Subdivision Pasadena At Pembroke Shor
MLS Listing ID A10880035
Sold Date 08/12/20
Style One Story
Bedrooms 3
Full Baths 2
Construction Status Resale
HOA Fees $150/qua
HOA Y/N Yes
Year Built 2000
Annual Tax Amount $4,662
Tax Year 2019
Contingent No Contingencies
Lot Size 9,411 Sqft
Property Description
Impeccable one story home in the sought after community of Estates of Pembroke Shores. This 3 bedroom, 2 bath and a Den, which can be converted into the builder's 4th bedroom, is move in ready and well maintained. A/C is 2012 & water heater 2016. The desirable design features a split floor plan, master bedroom wing with double walk in closets and spacious master bath with soaking tub and separate shower, plus double vanities. The large kitchen with walk in pantry opens to an oversized family great room and dining. Outside the pool is surrounded by lush greenery along with a raised flower bed perfect for gardening. The extended pavers allow for plenty of entertaining area as well as a private screened porch perfect for a quiet evening. 24 hr manned guard gate.
Location
State FL
County Broward County
Community Pasadena At Pembroke Shor
Area 3980
Interior
Interior Features Breakfast Bar, Built-in Features, Bedroom on Main Level, Entrance Foyer, Eat-in Kitchen, Family/Dining Room, French Door(s)/Atrium Door(s), First Floor Entry, Garden Tub/Roman Tub, Main Level Master, Pantry, Sitting Area in Master, Split Bedrooms
Heating Central
Cooling Central Air, Ceiling Fan(s)
Flooring Carpet, Tile
Window Features Blinds
Appliance Dryer, Dishwasher, Electric Range, Microwave, Refrigerator, Washer
Laundry Laundry Tub
Exterior
Exterior Feature Enclosed Porch, Fence, Fruit Trees, Storm/Security Shutters
Garage Spaces 3.0
Pool In Ground, Pool
Community Features Gated, Home Owners Association, Maintained Community
Utilities Available Cable Available
Waterfront No
View Garden, Pool
Roof Type Spanish Tile
Porch Porch, Screened
Parking Type Driveway, Paver Block
Garage Yes
Building
Lot Description < 1/4 Acre
Faces Northwest
Story 1
Sewer Public Sewer
Water Public
Architectural Style One Story
Structure Type Block
Construction Status Resale
Schools
Elementary Schools Silver Shores
Middle Schools Glades
High Schools Everglades
Others
Pets Allowed Conditional, Yes
Senior Community No
Tax ID 514020061860
Security Features Gated Community,Smoke Detector(s)
Acceptable Financing Cash, Conventional, FHA
Listing Terms Cash, Conventional, FHA
Financing Conventional
Pets Description Conditional, Yes
Read Less
Want to know what your home might be worth? Contact us for a FREE valuation!

Our team is ready to help you sell your home for the highest possible price ASAP
Bought with Hammer Realty


