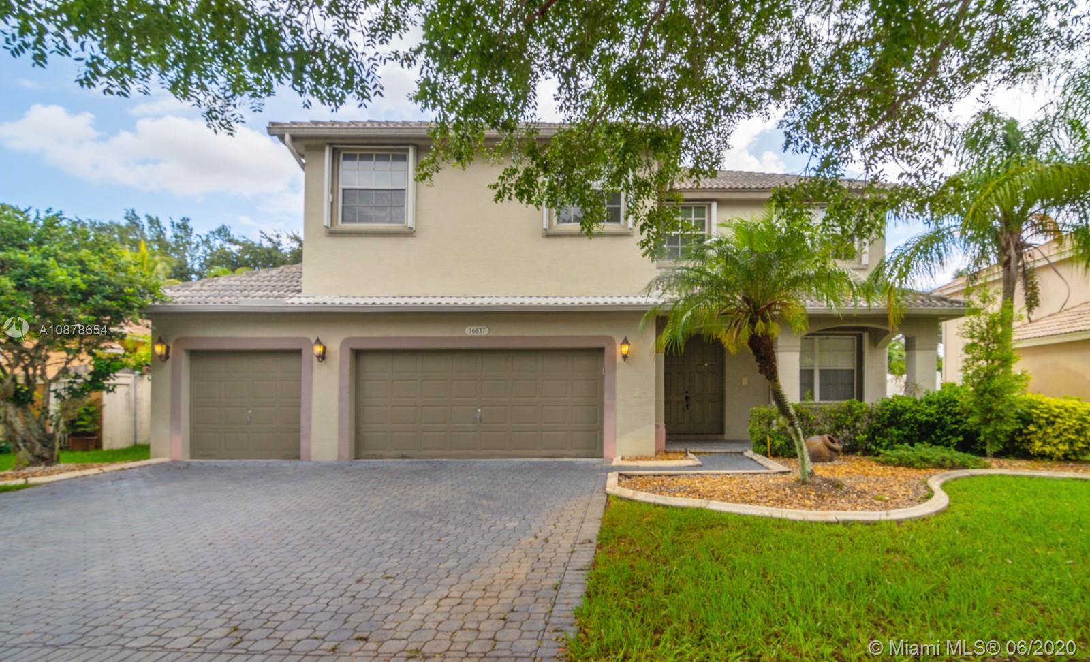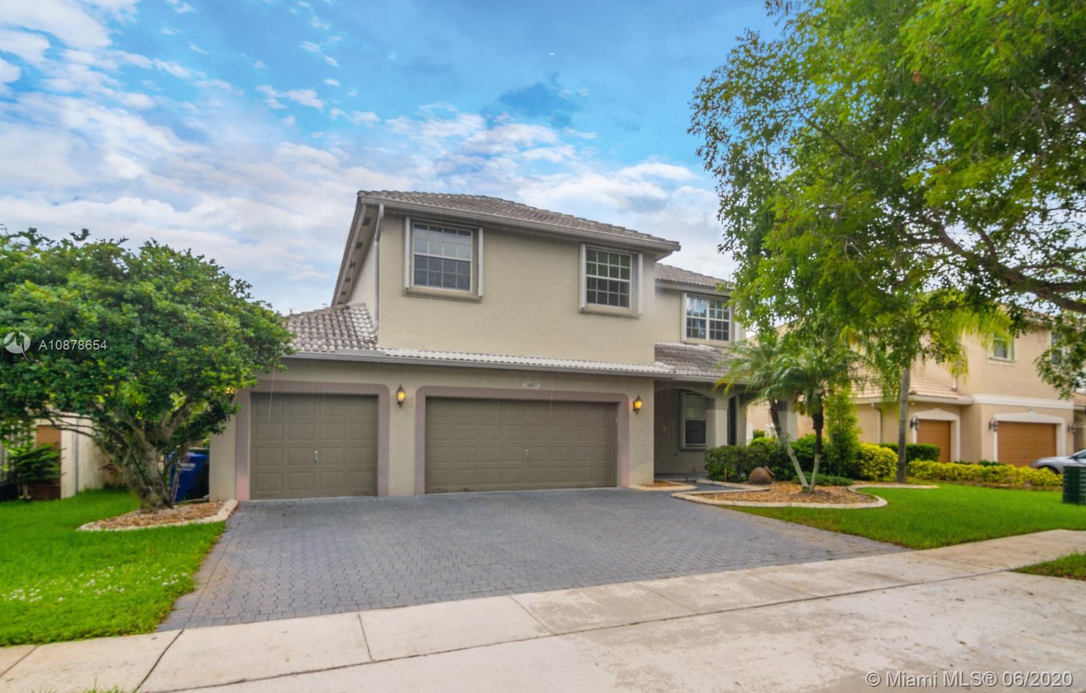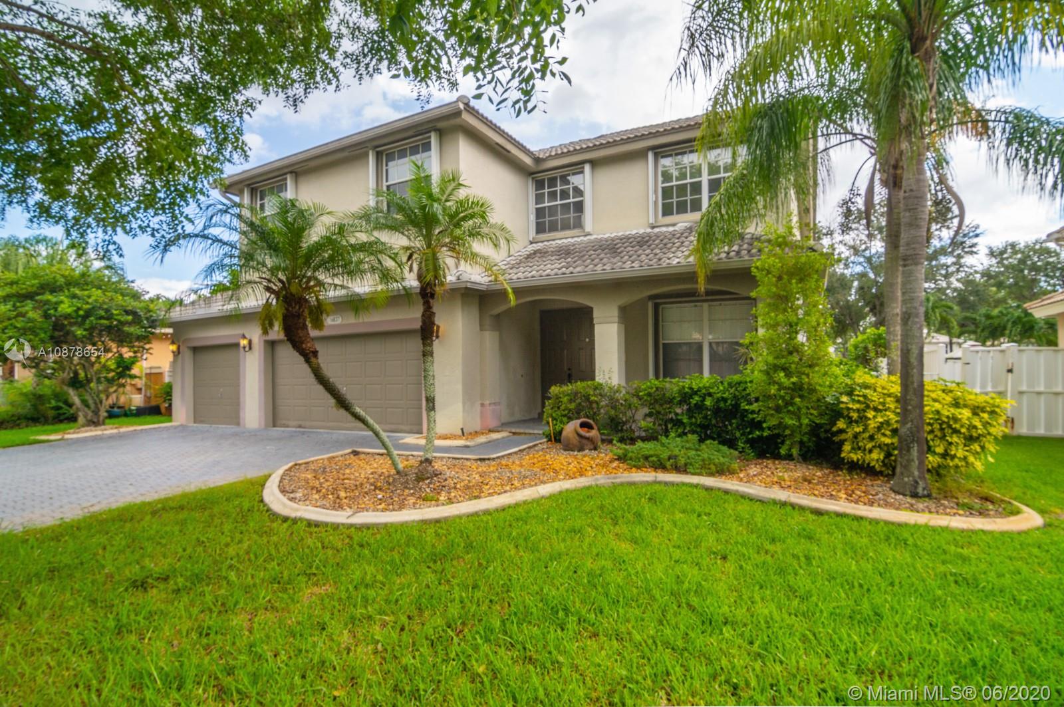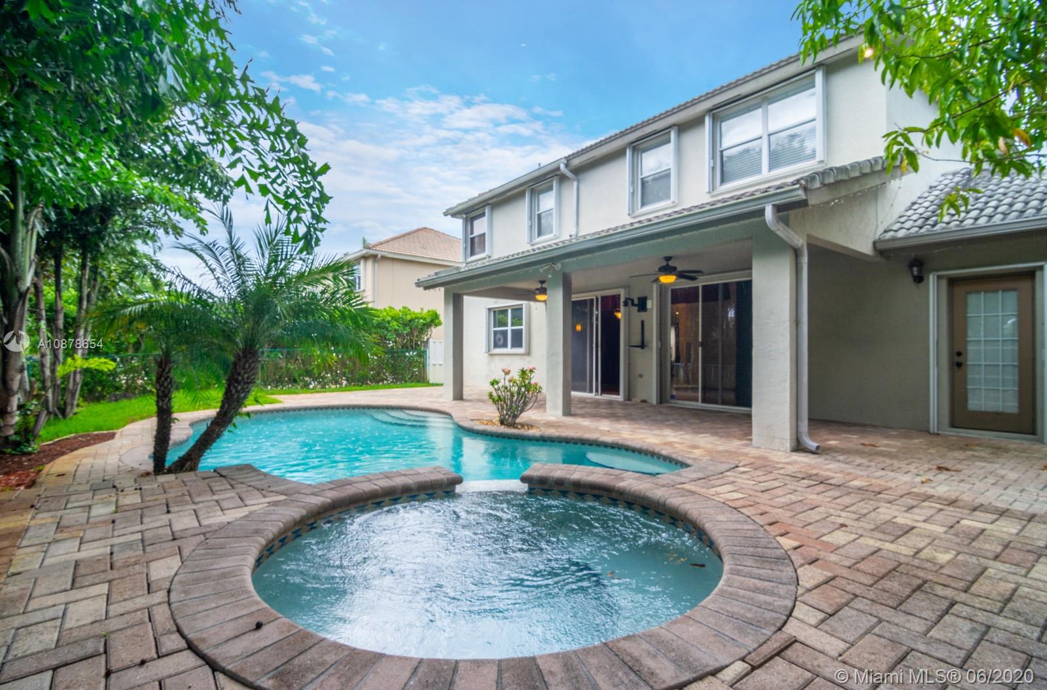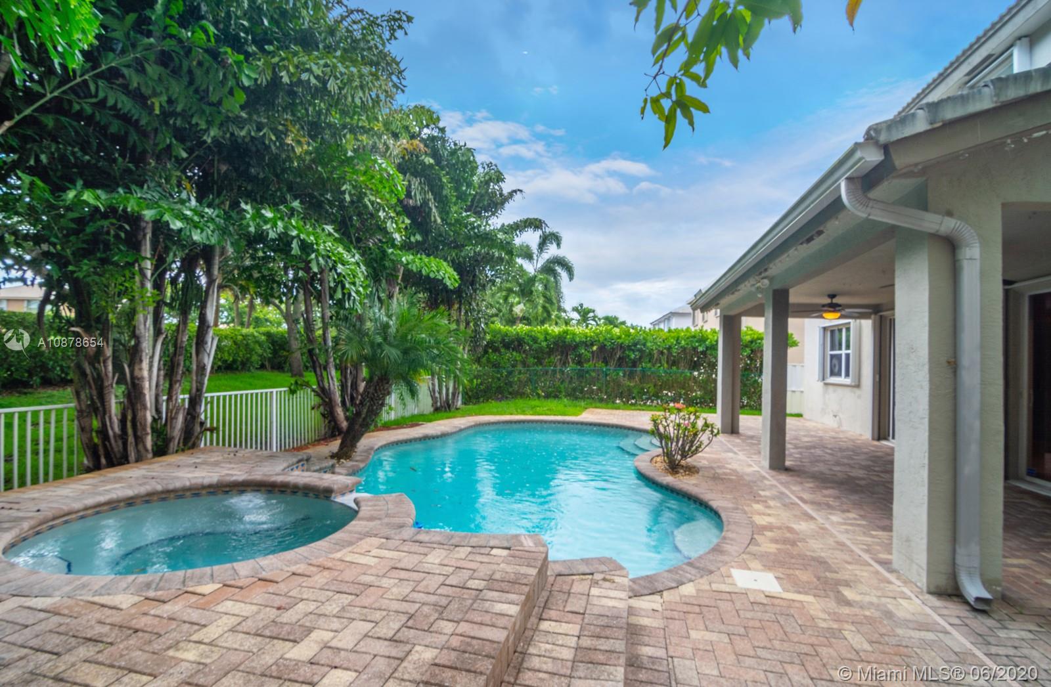$560,000
$517,000
8.3%For more information regarding the value of a property, please contact us for a free consultation.
16837 SW 6th St Pembroke Pines, FL 33027
5 Beds
4 Baths
3,446 SqFt
Key Details
Sold Price $560,000
Property Type Single Family Home
Sub Type Single Family Residence
Listing Status Sold
Purchase Type For Sale
Square Footage 3,446 sqft
Price per Sqft $162
Subdivision Pembroke Shores Parcel 2
MLS Listing ID A10878654
Sold Date 07/20/20
Style Detached,Two Story
Bedrooms 5
Full Baths 3
Half Baths 1
Construction Status New Construction
HOA Fees $130/mo
HOA Y/N Yes
Year Built 1997
Annual Tax Amount $9,962
Tax Year 2019
Contingent Pending Inspections
Lot Size 7,367 Sqft
Property Description
Amazing Resort Style Pool Home In Desirable Pembroke Shores. This Executive 5 Bedroom 3.5 Bath, 3 Car Garage Property has 2 Master suites. One en suite located on the 1st floor. No details were left undone. A Gourmet kitchen suited for the most discerning chef with all newer stainless steel appliances. All bathrooms have been upgraded with high end finishes. Upstairs Master Bedroom has a large sitting area that can be converted to a 6th bedroom. This house has it all and more. You will not find a better well maintained home anywhere for such an incredible price. Show it today- This one will not last!! BUYER MUST USE SELLERS TITLE COMPANY. SELLER WILL PAY FOR TITLE INSURANCE.
Location
State FL
County Broward County
Community Pembroke Shores Parcel 2
Area 3980
Interior
Interior Features Breakfast Bar, Bedroom on Main Level, Breakfast Area, Closet Cabinetry, Dining Area, Separate/Formal Dining Room, First Floor Entry, Garden Tub/Roman Tub, High Ceilings, Pantry, Sitting Area in Master, Split Bedrooms, Upper Level Master, Walk-In Closet(s), Attic
Heating Central, Electric
Cooling Central Air, Ceiling Fan(s), Electric, Zoned
Flooring Carpet, Wood
Furnishings Unfurnished
Window Features Blinds,Drapes,Sliding
Appliance Dryer, Dishwasher, Electric Range, Electric Water Heater, Disposal, Microwave, Refrigerator, Self Cleaning Oven, Washer
Exterior
Exterior Feature Deck, Fence, Storm/Security Shutters
Garage Attached
Garage Spaces 3.0
Pool In Ground, Pool, Pool/Spa Combo, Community
Community Features Gated, Home Owners Association, Pool
Utilities Available Cable Available
Waterfront No
View Garden, Pool
Roof Type Barrel,Spanish Tile
Porch Deck
Parking Type Attached, Driveway, Garage, Paver Block, Garage Door Opener
Garage Yes
Building
Lot Description Sprinkler System, < 1/4 Acre
Faces West
Story 2
Sewer Public Sewer
Water Public
Architectural Style Detached, Two Story
Level or Stories Two
Structure Type Block
Construction Status New Construction
Schools
Elementary Schools Panther Run
Middle Schools Silver Trail
High Schools West Broward
Others
Pets Allowed No Pet Restrictions, Yes
HOA Fee Include Common Areas,Maintenance Structure,Security
Senior Community No
Tax ID 514017080060
Security Features Gated Community
Acceptable Financing Cash, Conventional, FHA, VA Loan
Listing Terms Cash, Conventional, FHA, VA Loan
Financing Conventional
Special Listing Condition Corporate Listing, Listed As-Is
Pets Description No Pet Restrictions, Yes
Read Less
Want to know what your home might be worth? Contact us for a FREE valuation!

Our team is ready to help you sell your home for the highest possible price ASAP
Bought with Coldwell Banker Realty


