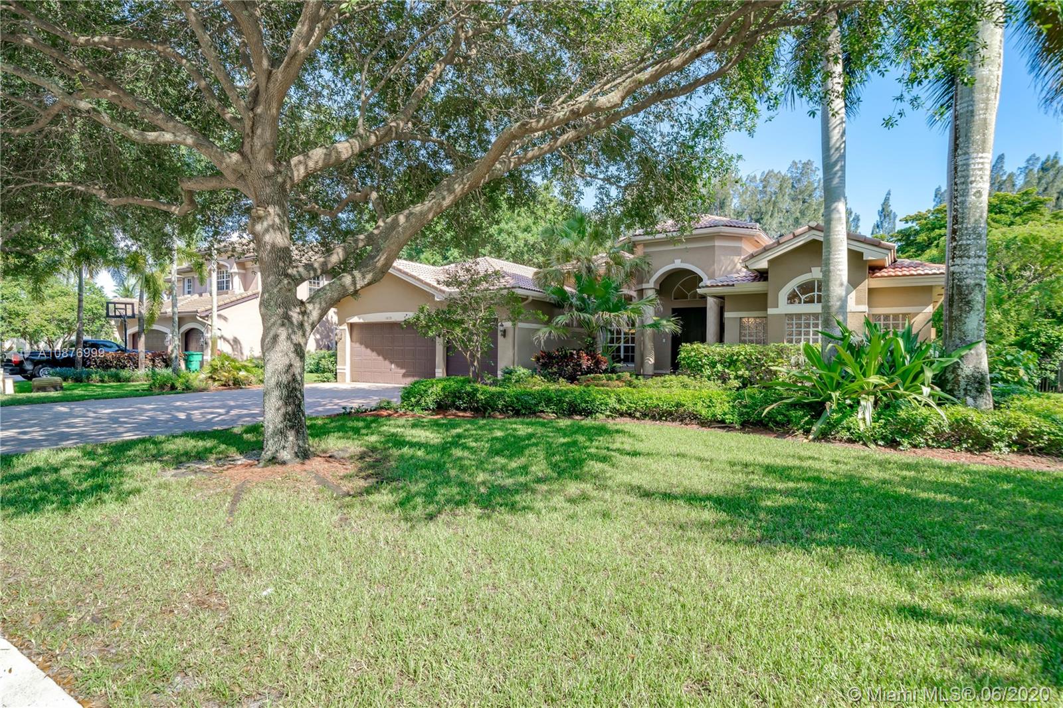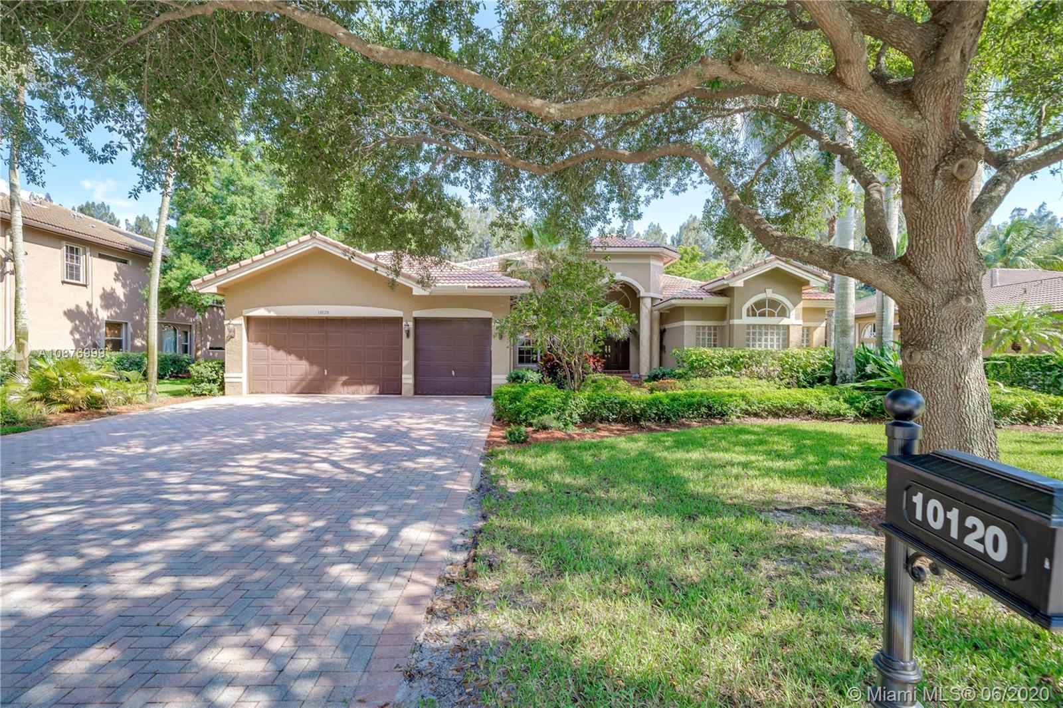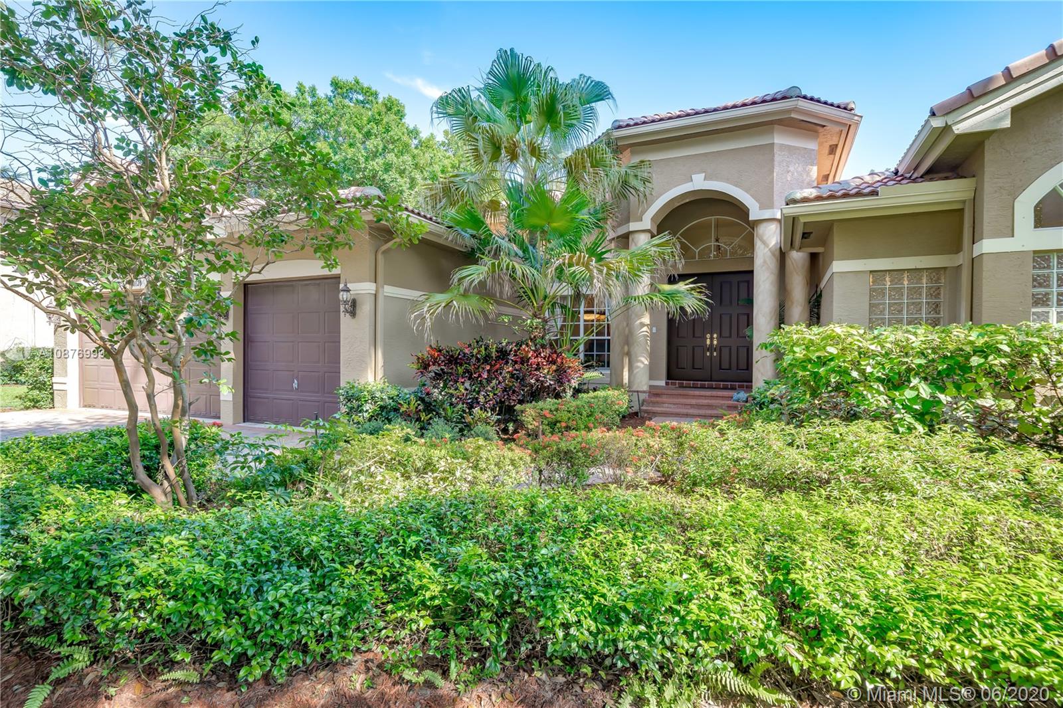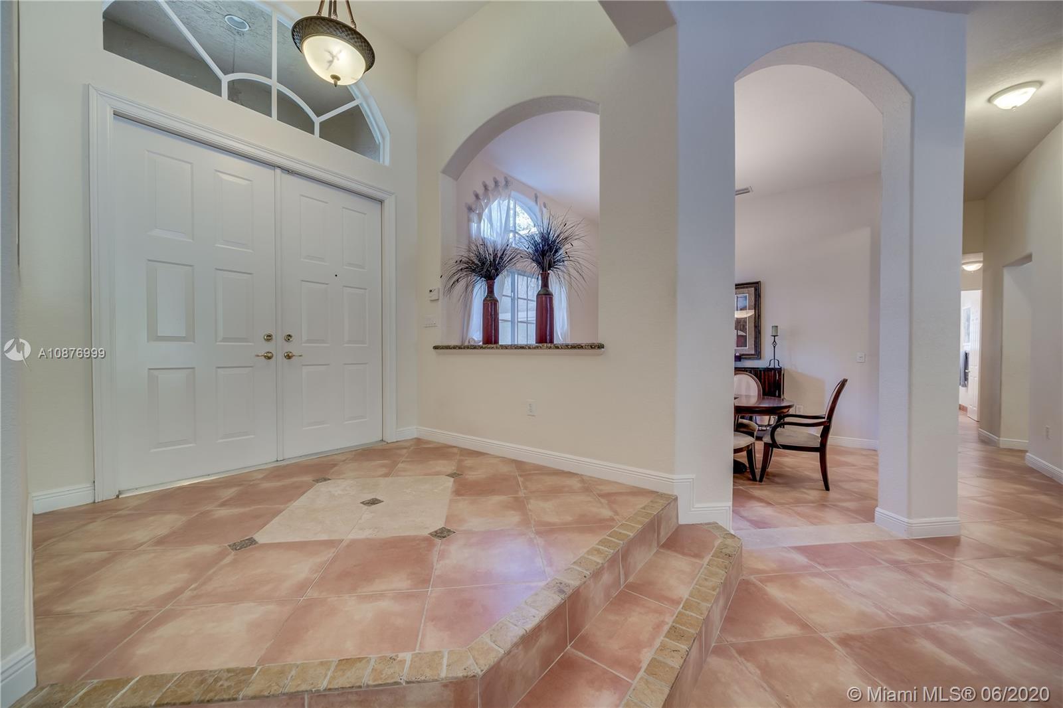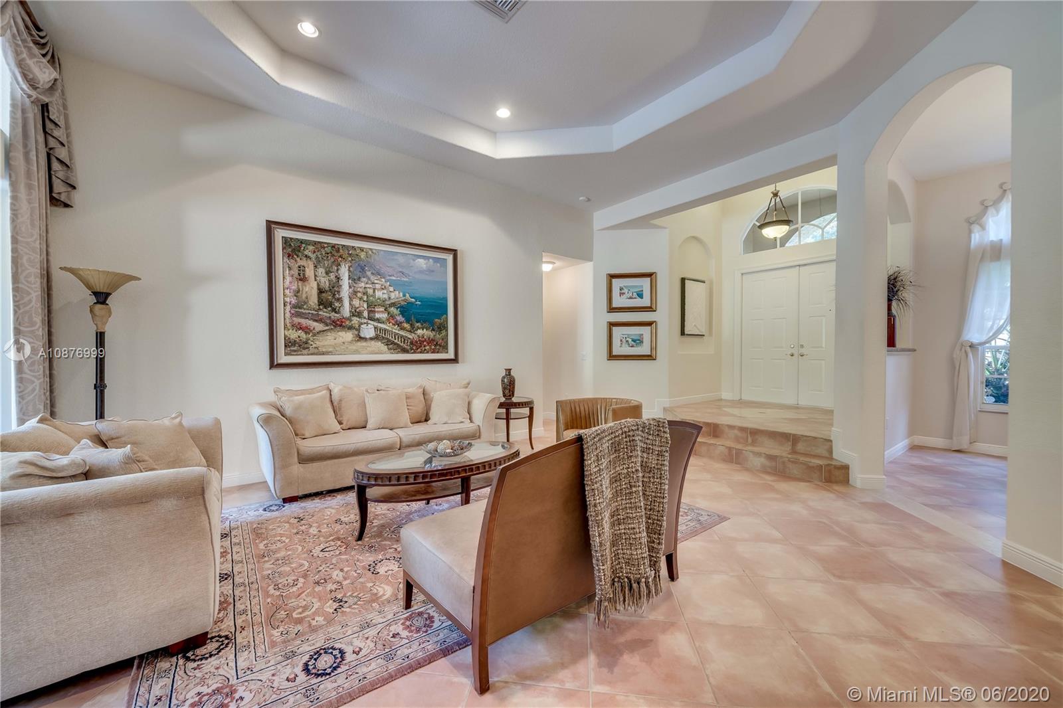$865,623
$939,000
7.8%For more information regarding the value of a property, please contact us for a free consultation.
10120 S Lake Vista Cir Davie, FL 33328
5 Beds
3 Baths
3,504 SqFt
Key Details
Sold Price $865,623
Property Type Single Family Home
Sub Type Single Family Residence
Listing Status Sold
Purchase Type For Sale
Square Footage 3,504 sqft
Price per Sqft $247
Subdivision Long Lake Estates
MLS Listing ID A10876999
Sold Date 08/31/20
Style Detached,One Story
Bedrooms 5
Full Baths 3
Construction Status Resale
HOA Fees $466/qua
HOA Y/N Yes
Year Built 2000
Annual Tax Amount $11,157
Tax Year 2019
Contingent Pending Inspections
Lot Size 0.574 Acres
Property Description
BEST PRICE IN LONG LAKE! Rarely available 1 story Rafael model boasting a triple split floor plan w/ 5 bedrooms, 3 bathrooms & a bonus room to suit any lifestyle! Stunning curb appeal with a wide paved driveway, 3 car garage & beautiful landscaping! Private master bedroom retreat complete w/ 2 walk in closets, quaint sitting area, & a spacious bathroom suite. Enjoy your weekends in your own paradise lounging in the pool or drinking your coffee sitting under the l'nai. 25,000 square foot lot fully fenced w/ mature trees backing up to the Davie horse & bike trail making it perfect for ultimate privacy. Located in one of Davies most exclusive guard gated communities w/ tennis & basketball courts, playgrounds & a pavilion! Close to shopping, highways, airports & parks AND has A rated schools!
Location
State FL
County Broward County
Community Long Lake Estates
Area 3880
Interior
Interior Features Built-in Features, Bedroom on Main Level, Breakfast Area, Dining Area, Separate/Formal Dining Room, Entrance Foyer, First Floor Entry, High Ceilings, Kitchen Island, Main Level Master, Pantry, Sitting Area in Master, Split Bedrooms, Walk-In Closet(s), Attic
Heating Central
Cooling Central Air, Ceiling Fan(s)
Flooring Ceramic Tile, Tile
Furnishings Unfurnished
Window Features Drapes
Appliance Built-In Oven, Dryer, Dishwasher, Electric Range, Electric Water Heater, Disposal, Microwave, Other, Refrigerator, Washer
Exterior
Exterior Feature Fence, Porch, Storm/Security Shutters
Garage Attached
Garage Spaces 3.0
Pool In Ground, Pool
Community Features Gated, Park, Tennis Court(s)
Waterfront No
View Garden, Pool
Roof Type Barrel
Porch Open, Porch
Parking Type Attached, Garage, Paver Block, Garage Door Opener
Garage Yes
Building
Faces North
Story 1
Sewer Public Sewer
Water Public
Architectural Style Detached, One Story
Structure Type Block
Construction Status Resale
Schools
Elementary Schools Fox Trail
Middle Schools Indian Ridge
High Schools Western
Others
Pets Allowed Conditional, Yes
HOA Fee Include Recreation Facilities
Senior Community No
Tax ID 504119110430
Security Features Gated Community,Smoke Detector(s)
Acceptable Financing Cash, Conventional
Listing Terms Cash, Conventional
Financing Conventional
Special Listing Condition Listed As-Is
Pets Description Conditional, Yes
Read Less
Want to know what your home might be worth? Contact us for a FREE valuation!

Our team is ready to help you sell your home for the highest possible price ASAP
Bought with G & E Realty Group, Inc


