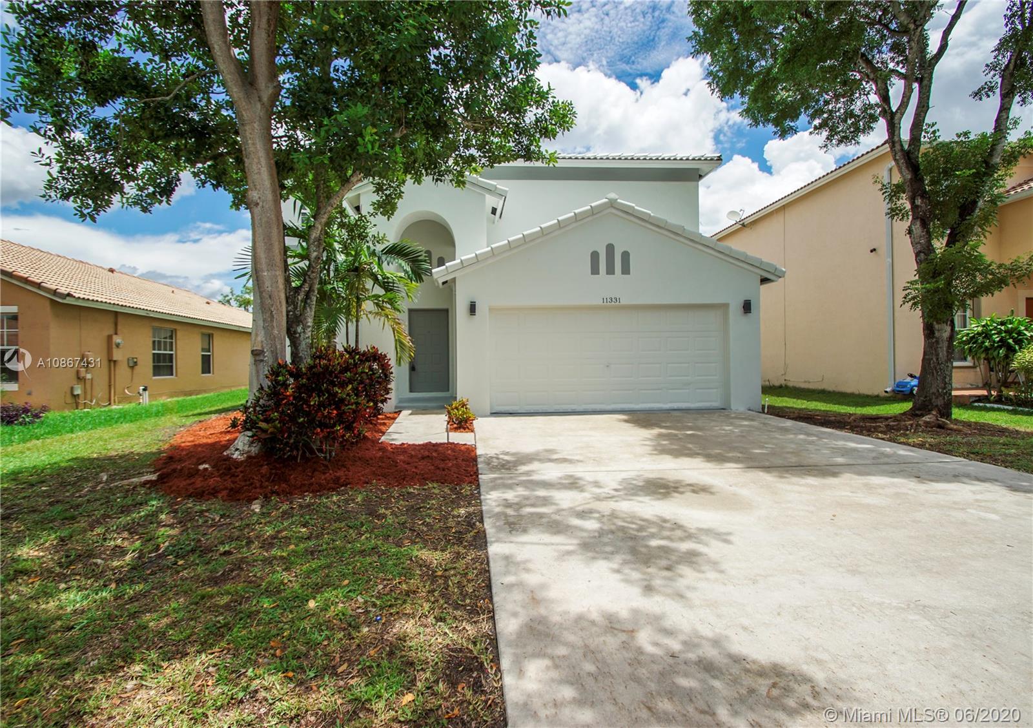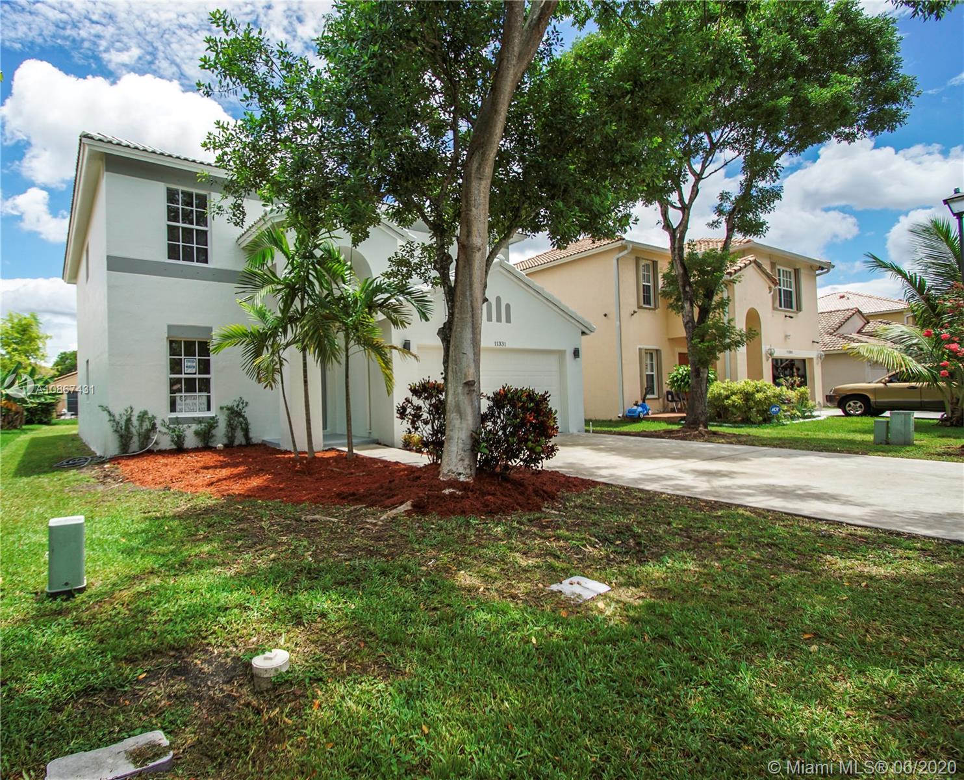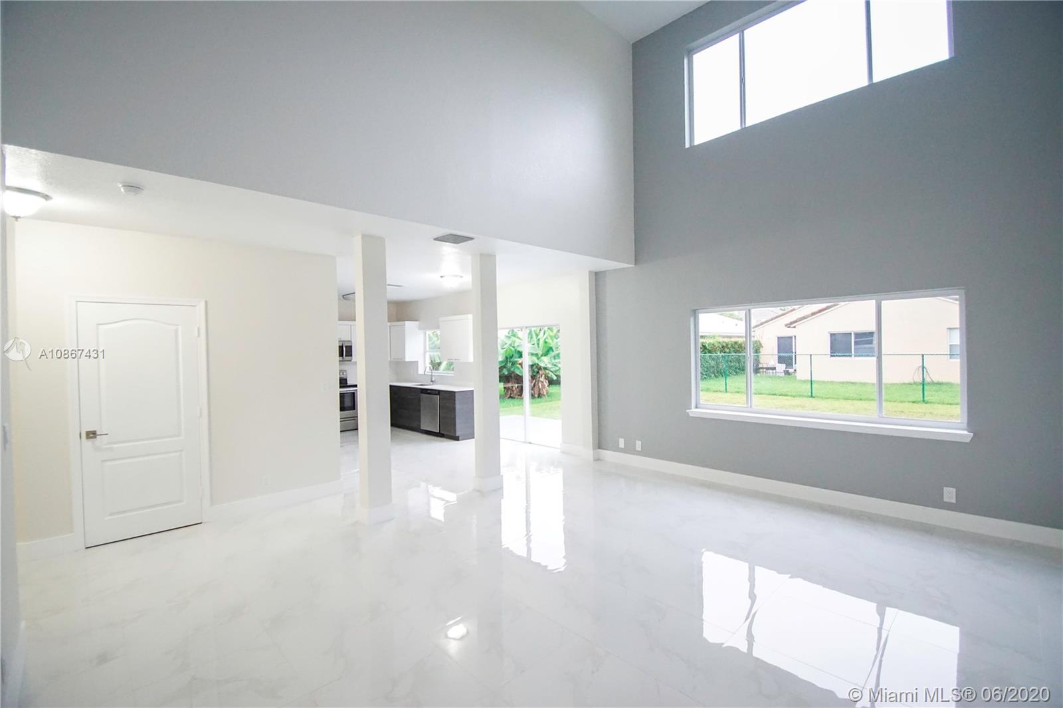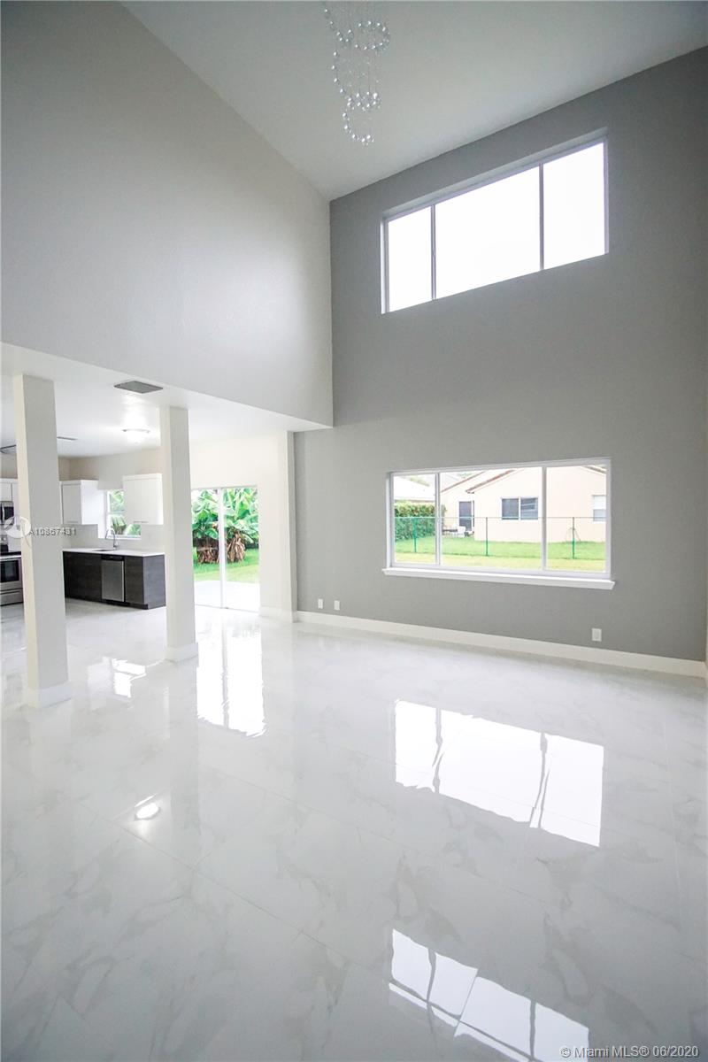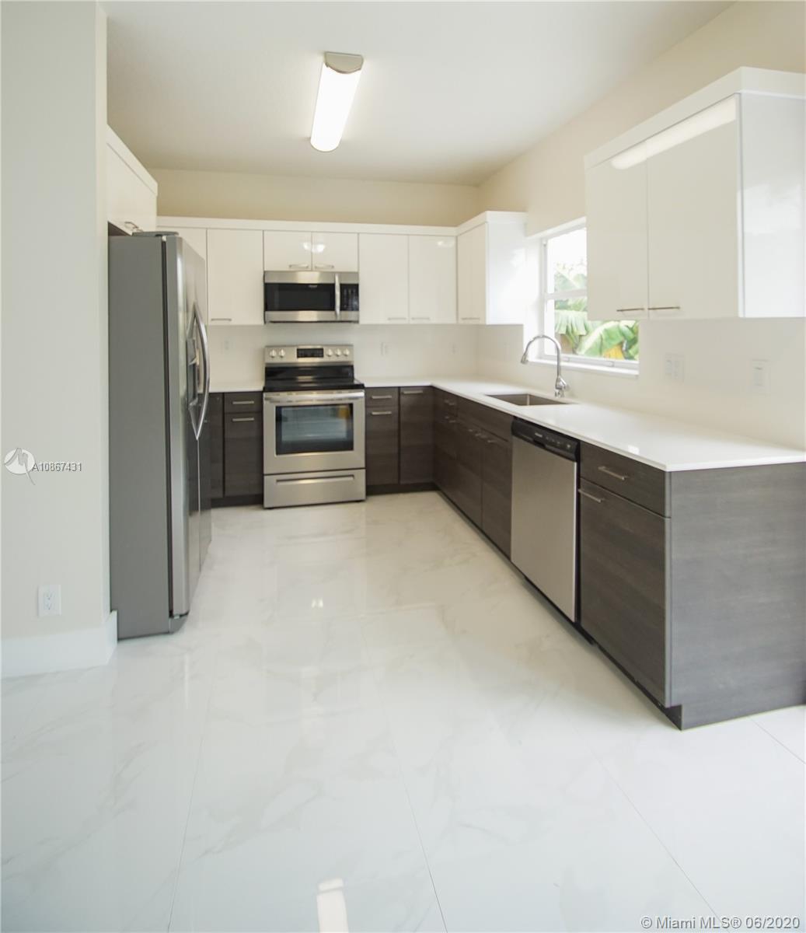$425,000
$425,000
For more information regarding the value of a property, please contact us for a free consultation.
11331 SW 21st St Miramar, FL 33025
4 Beds
3 Baths
2,496 SqFt
Key Details
Sold Price $425,000
Property Type Single Family Home
Sub Type Single Family Residence
Listing Status Sold
Purchase Type For Sale
Square Footage 2,496 sqft
Price per Sqft $170
Subdivision Villages Of Renaissance
MLS Listing ID A10867431
Sold Date 07/29/20
Style Detached,Two Story
Bedrooms 4
Full Baths 2
Half Baths 1
Construction Status Unknown
HOA Fees $83/mo
HOA Y/N Yes
Year Built 2000
Annual Tax Amount $7,085
Tax Year 2019
Contingent Pending Inspections
Lot Size 5,605 Sqft
Property Description
This home features 4 Bedrooms 2 1/2 Baths One of a kind fully renovated home with a 2 car garage. Professionally decorated w/ Tiles & Vinyl Waterproof Floors. Modern kitchen w/ quartz countertops and NEW stainless steel appliances. Large/Open Layout. Large master suite & walk-in closets, 1 bedroom downstairs. NEW fresh Interior/Exterior Paint. Spacious backyard. Low Association on a gated community with 2 main entrances, Community Pool, Tennis. TURN KEY Ready.
Location
State FL
County Broward County
Community Villages Of Renaissance
Area 3190
Direction GPS
Interior
Interior Features Bedroom on Main Level, First Floor Entry, Other, Upper Level Master, Walk-In Closet(s)
Heating Central, Other
Cooling Electric, Other
Flooring Other, Tile, Vinyl
Appliance Dishwasher, Electric Range, Disposal, Microwave, Refrigerator
Laundry Washer Hookup, Dryer Hookup
Exterior
Exterior Feature Patio
Garage Spaces 2.0
Pool None, Community
Community Features Gated, Maintained Community, Other, Pool
View Other
Roof Type Other,Spanish Tile
Porch Patio
Garage Yes
Building
Lot Description < 1/4 Acre
Faces South
Story 2
Sewer Public Sewer, Other
Water Public, Other
Architectural Style Detached, Two Story
Level or Stories Two
Structure Type Block,Other
Construction Status Unknown
Others
Pets Allowed Conditional, Yes
Senior Community No
Tax ID 514024115970
Security Features Security Gate,Gated Community,Smoke Detector(s)
Acceptable Financing Cash, Conventional, VA Loan
Listing Terms Cash, Conventional, VA Loan
Financing Conventional
Pets Allowed Conditional, Yes
Read Less
Want to know what your home might be worth? Contact us for a FREE valuation!

Our team is ready to help you sell your home for the highest possible price ASAP
Bought with L.E.P. Realty Inc

