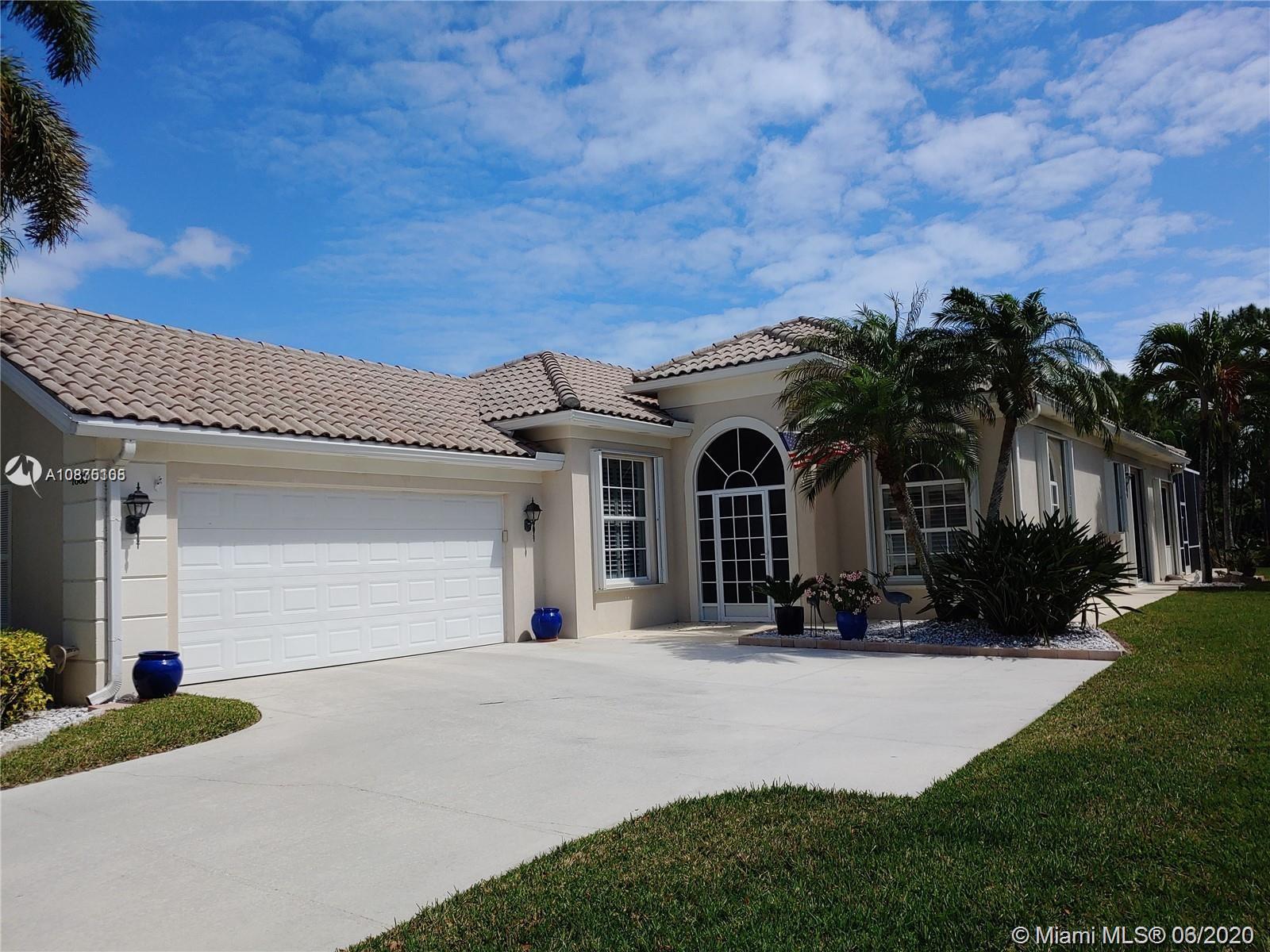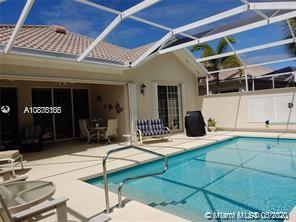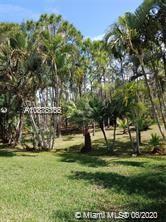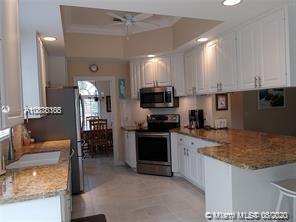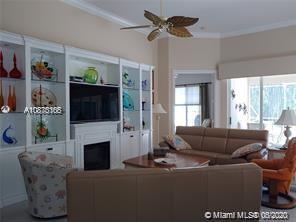$430,000
$447,900
4.0%For more information regarding the value of a property, please contact us for a free consultation.
7883 SE Myrica Ln Hobe Sound, FL 33455
3 Beds
2 Baths
1,982 SqFt
Key Details
Sold Price $430,000
Property Type Single Family Home
Sub Type Single Family Residence
Listing Status Sold
Purchase Type For Sale
Square Footage 1,982 sqft
Price per Sqft $216
Subdivision Double Tree Plat 1
MLS Listing ID A10875105
Sold Date 08/12/20
Style One Story
Bedrooms 3
Full Baths 2
Construction Status Effective Year Built
HOA Fees $251/qua
HOA Y/N Yes
Year Built 1998
Annual Tax Amount $4,887
Tax Year 2019
Contingent No Contingencies
Lot Size 8,015 Sqft
Property Description
Beautifully updated Oakmount model home in desirable Lost Lake Gold community. Sit back and relax by your private pool and take in the lush tropical views of the natural preserve. This bright and open floor plan features high volume ceilings, custom crown molding, tile throughout, plantation shutters, and custom built wall unit with electric fire place in the living room. The kitchen has Quartz countertops and stainless steel appliances. This home is meticulously maintained. It also has accordion shutters for weather protection. This home and community truly represent the Florida Lifestyle.
Location
State FL
County Martin County
Community Double Tree Plat 1
Area 6140
Direction US Hwy 1 to SE Seabranch Blvd Turn onto SE Seabranch Blvd Lost Lake Community is on the right
Interior
Interior Features Breakfast Bar, Built-in Features, Breakfast Area, Closet Cabinetry, Dining Area, Separate/Formal Dining Room, Entrance Foyer, First Floor Entry, Fireplace, High Ceilings, Kitchen/Dining Combo, Living/Dining Room, Main Level Master, Walk-In Closet(s)
Heating Central
Cooling Central Air, Ceiling Fan(s)
Flooring Ceramic Tile
Fireplaces Type Decorative
Window Features Blinds,Plantation Shutters
Appliance Dryer, Dishwasher, Electric Range, Electric Water Heater, Disposal, Ice Maker, Microwave, Refrigerator, Self Cleaning Oven, Washer
Exterior
Exterior Feature Storm/Security Shutters
Parking Features Attached
Garage Spaces 2.0
Pool In Ground, Pool, Screen Enclosure, Community
Community Features Clubhouse, Pool, Street Lights, Sidewalks
Utilities Available Cable Available
View Garden
Roof Type Barrel
Garage Yes
Building
Lot Description < 1/4 Acre
Faces West
Story 1
Sewer Public Sewer
Water Public
Architectural Style One Story
Structure Type Block
Construction Status Effective Year Built
Schools
Elementary Schools Sea Wind
Middle Schools Murray
High Schools South Fork
Others
Pets Allowed Conditional, Yes
Senior Community No
Tax ID 013941001000056500
Security Features Smoke Detector(s)
Acceptable Financing Cash, Conventional
Listing Terms Cash, Conventional
Financing Cash
Pets Allowed Conditional, Yes
Read Less
Want to know what your home might be worth? Contact us for a FREE valuation!

Our team is ready to help you sell your home for the highest possible price ASAP
Bought with Illustrated Properties LLC

