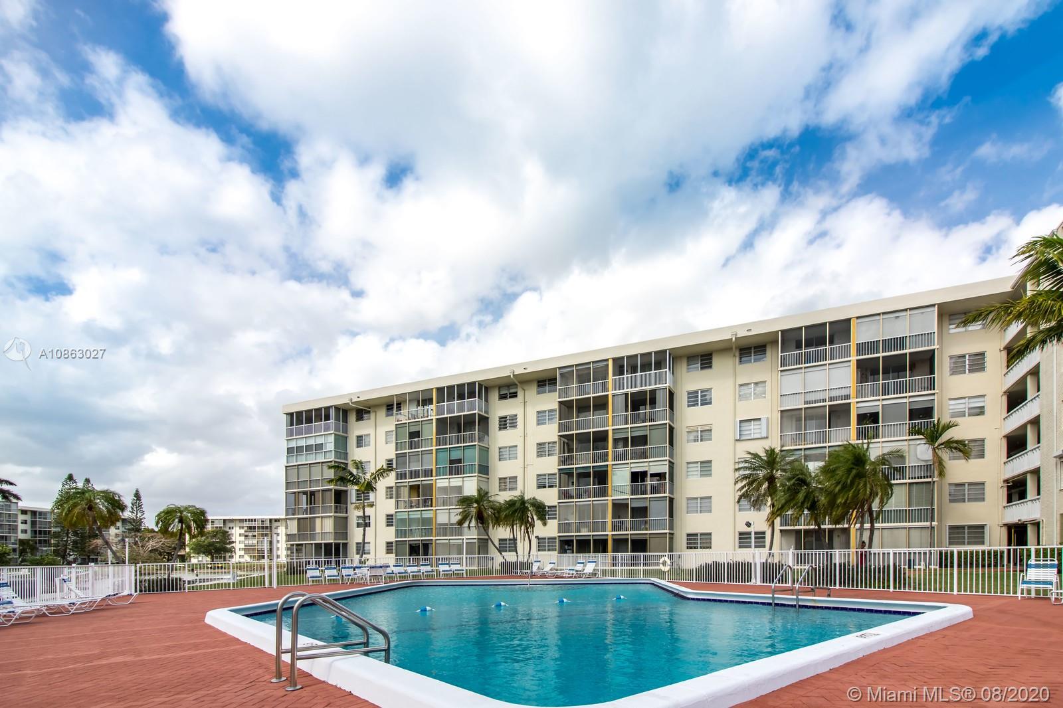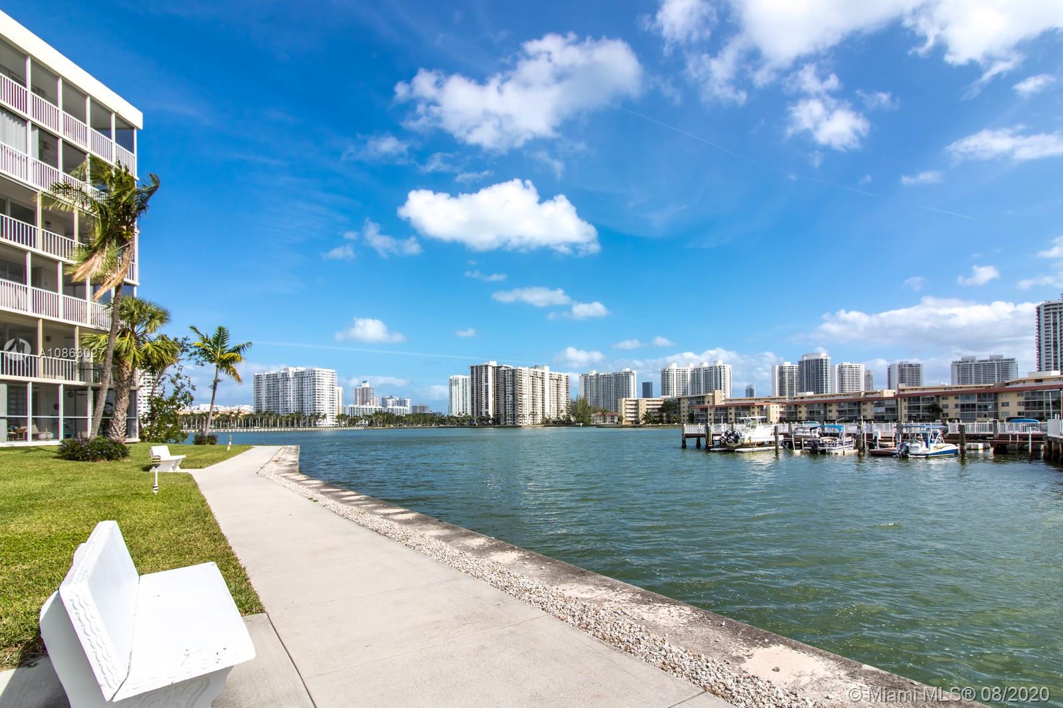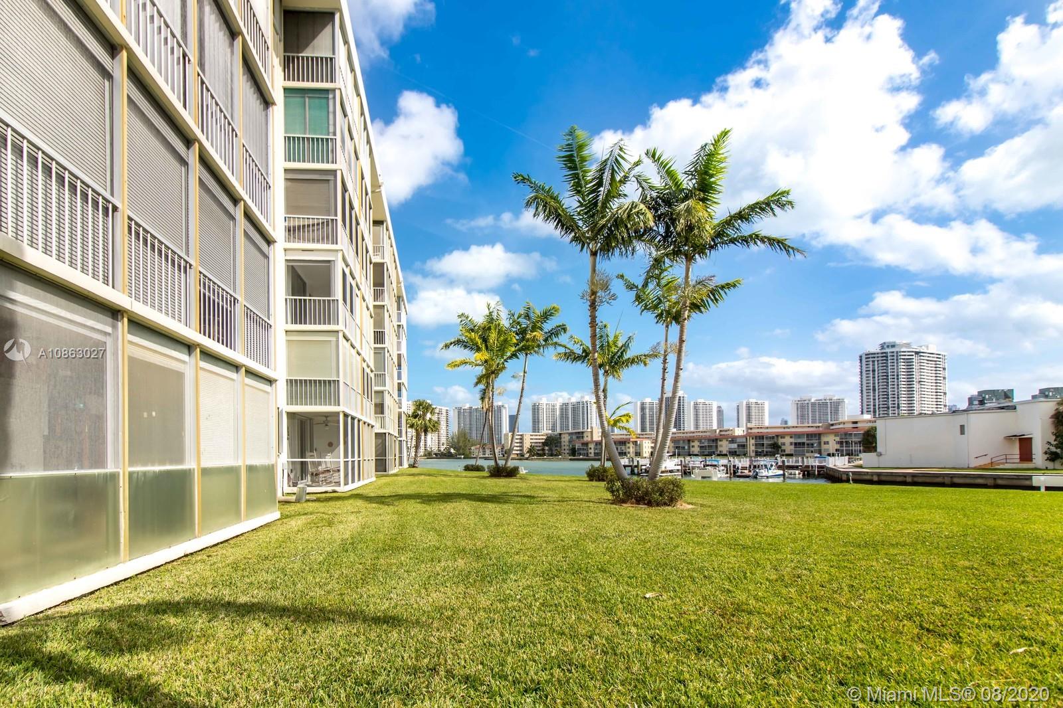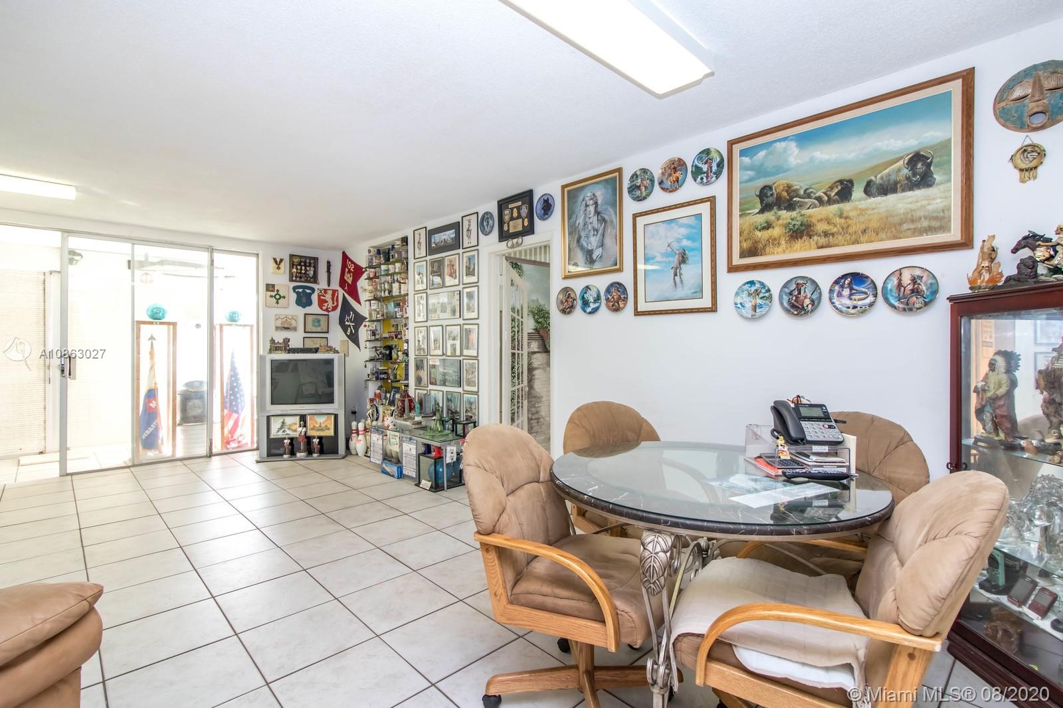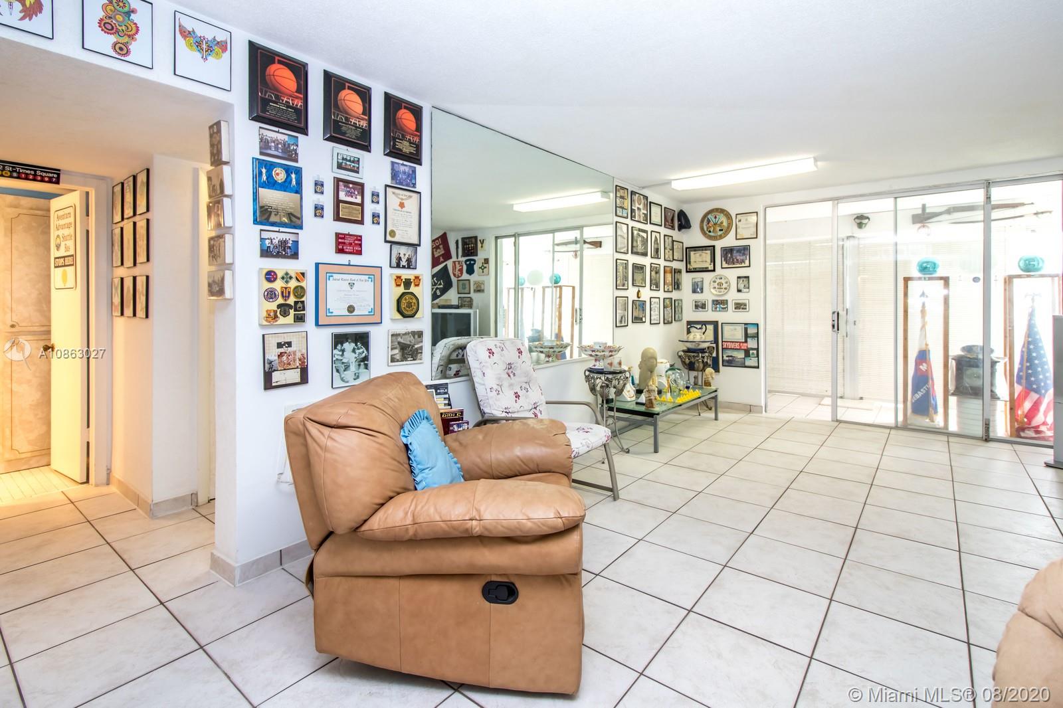$155,000
$159,000
2.5%For more information regarding the value of a property, please contact us for a free consultation.
2859 Leonard Dr #G106 Aventura, FL 33160
2 Beds
2 Baths
1,083 SqFt
Key Details
Sold Price $155,000
Property Type Condo
Sub Type Condominium
Listing Status Sold
Purchase Type For Sale
Square Footage 1,083 sqft
Price per Sqft $143
Subdivision Point East Sec Ii Condo
MLS Listing ID A10863027
Sold Date 10/19/20
Style High Rise
Bedrooms 2
Full Baths 2
Construction Status Resale
HOA Fees $381/mo
HOA Y/N Yes
Year Built 1968
Annual Tax Amount $534
Tax Year 2019
Property Description
No publicly used evevator or hallway needed to enjoy this two bedroom & two bathroom corner condo. Look at water and pool views from your expansive wrap around porch. The unit offers split floor plan, lots of light, ample closet space, ground floor & darling neighbors! Have fun with your community at the resort amenities, including 5 pools, clubhouse, exercise room, billiards, bowling, shows, movies, dancing, fishing pier, excellent security and a courtesy bus to other nearby entertainment. The community-oriented complex is nestled between the water, shopping, casinos & much more. All that for an affordable price & condo fee, mindful of COVID precautions.
Location
State FL
County Miami-dade County
Community Point East Sec Ii Condo
Area 22
Direction Exit on I-95 Miami Gardens Dr; East to Biscayne Blvd.; South to NE 178; Point E Dr.; after security, turn Left on Leonard Dr. & look for building G. Guest parking spaces to the left (as you drive into the parking lot in front of G).
Interior
Interior Features Bedroom on Main Level, First Floor Entry, Living/Dining Room, Main Level Master, Split Bedrooms, Walk-In Closet(s)
Heating Central, Electric
Cooling Central Air, Electric
Flooring Tile
Window Features Blinds,Other
Appliance Dishwasher, Electric Range, Electric Water Heater, Refrigerator
Laundry Common Area
Exterior
Exterior Feature Enclosed Porch, Porch, Storm/Security Shutters
Pool Association, Heated
Amenities Available Boat Dock, Billiard Room, Business Center, Clubhouse, Community Kitchen, Fitness Center, Laundry, Pier, Pool, Trash, Transportation Service, Elevator(s)
Waterfront Yes
Waterfront Description Canal Front,Lake Front,Waterfront
View Y/N Yes
View Lake, Pool, Water
Porch Porch, Screened, Wrap Around
Parking Type Assigned, Guest, One Space
Garage No
Building
Building Description Block, Exterior Lighting
Architectural Style High Rise
Structure Type Block
Construction Status Resale
Schools
Middle Schools Highland Oaks
High Schools Michael Krop
Others
HOA Fee Include All Facilities,Cable TV,Laundry,Maintenance Grounds,Maintenance Structure,Parking,Pest Control,Pool(s),Roof,Sewer,Security,Trash,Water
Senior Community Yes
Tax ID 28-22-10-005-0840
Acceptable Financing Cash, Conventional
Listing Terms Cash, Conventional
Financing Conventional
Special Listing Condition Listed As-Is
Read Less
Want to know what your home might be worth? Contact us for a FREE valuation!

Our team is ready to help you sell your home for the highest possible price ASAP
Bought with Level Realty Partners, LLC


