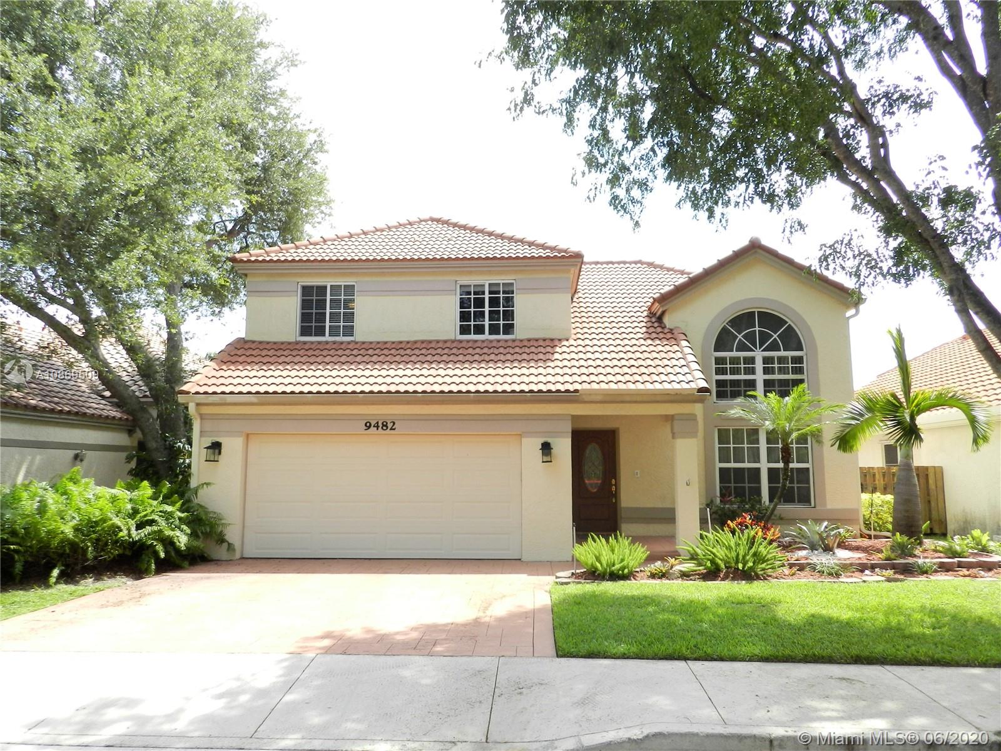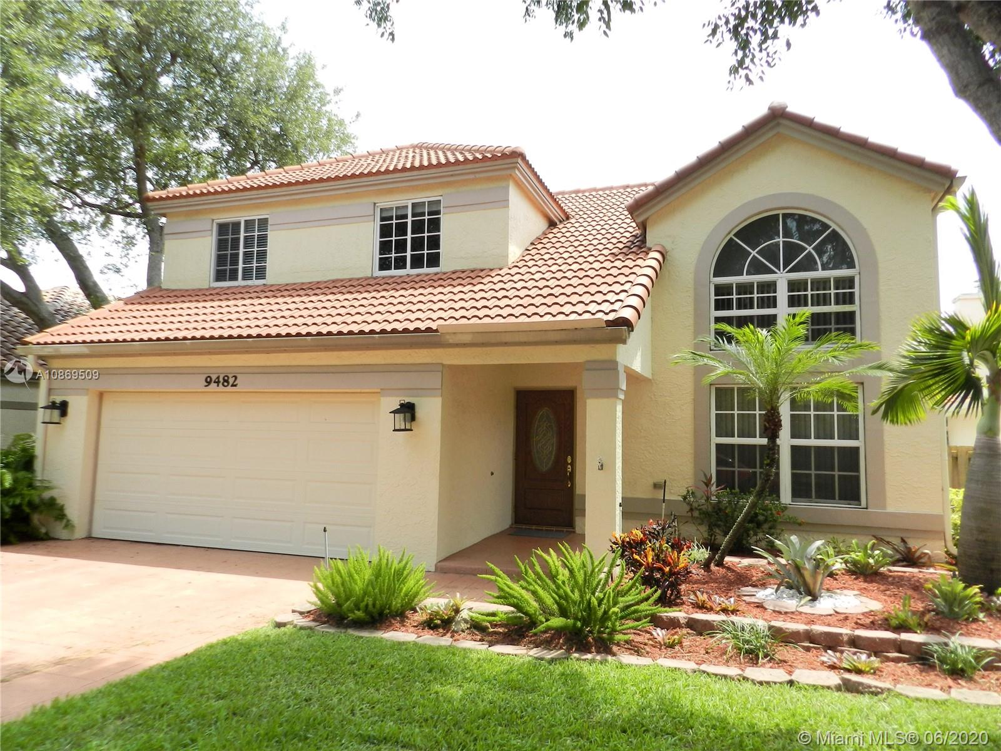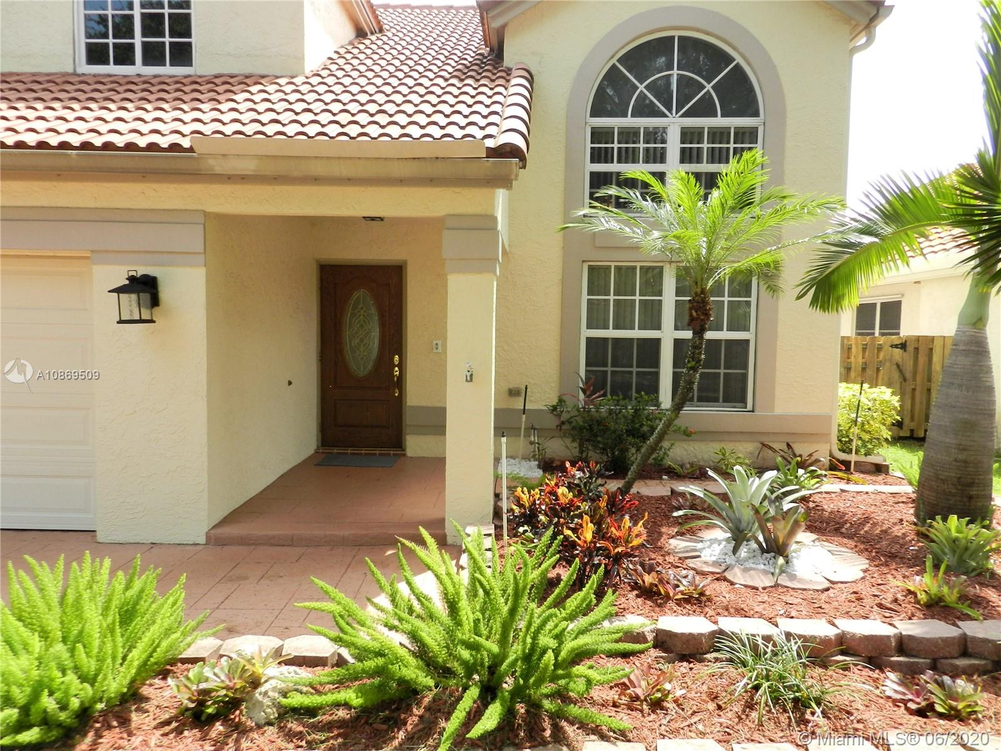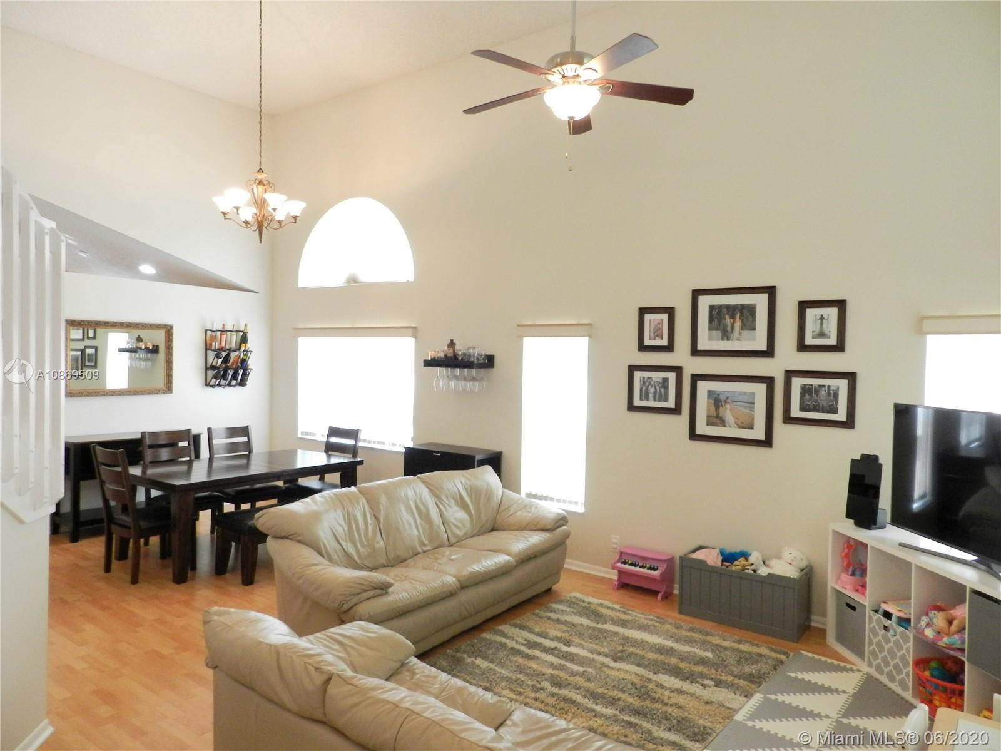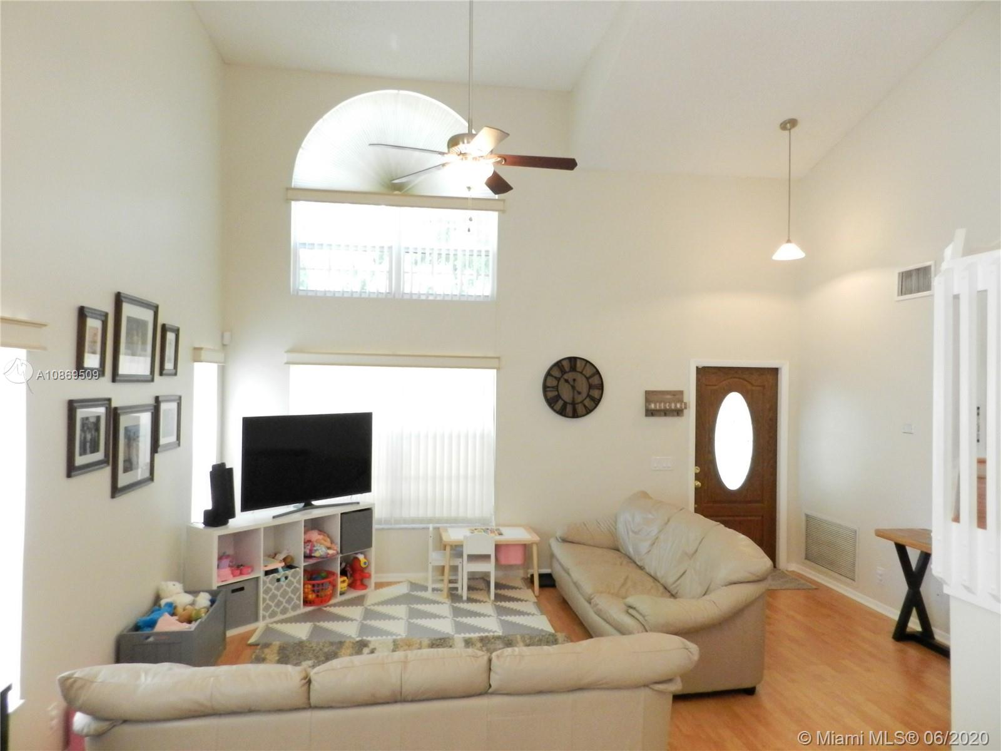$470,000
$465,000
1.1%For more information regarding the value of a property, please contact us for a free consultation.
9482 Oak Grove Cir Davie, FL 33328
4 Beds
3 Baths
2,084 SqFt
Key Details
Sold Price $470,000
Property Type Single Family Home
Sub Type Single Family Residence
Listing Status Sold
Purchase Type For Sale
Square Footage 2,084 sqft
Price per Sqft $225
Subdivision Oak Grove At Forest Ridge
MLS Listing ID A10869509
Sold Date 07/20/20
Style Detached,Two Story
Bedrooms 4
Full Baths 2
Half Baths 1
Construction Status Resale
HOA Fees $200/mo
HOA Y/N Yes
Year Built 1993
Annual Tax Amount $6,672
Tax Year 2019
Contingent Pending Inspections
Lot Size 5,217 Sqft
Property Description
Multiple offers received. No longer showing at this time. Finally available! True 4 bedroom pool home in Forest Ridge! *Stunning $72,000 expanded kitchen remodel *High end 6 burner Miele cooktop, GE Monogram double ovens, Bosch dishwasher *Wood cabinetry with built in spice rack pull outs & lazy susan *Kitchen island with built-in cabinets underneath *Master bathroom remodeled with dual sinks, separate make-up vanity, enlarged shower and wall mounted multiple shower spray system *2nd bathroom remodeled with dual vanities and gorgeous finishes *Half bathroom remodeled *Wood laminate/tile throughout (no carpeting) *IMPACT windows/doors throughout *AC replaced 2019 *Roof 2006 *Fenced in backyard *Heated Pool features a baby fence (not shown in pictures) *A-rated school system
Location
State FL
County Broward County
Community Oak Grove At Forest Ridge
Area 3880
Direction From I595 go south on Pine Island to enter main Forest Ridge entrance. At stop sign, make a right and follow around to Oak Grove. Make left into Oak Grove, then make immediate right onto Oak Grove Circle, follow around to house on left.
Interior
Interior Features Breakfast Bar, Eat-in Kitchen, First Floor Entry, Living/Dining Room, Main Level Master, Vaulted Ceiling(s), Walk-In Closet(s), Attic
Heating Central
Cooling Central Air
Flooring Tile, Wood
Furnishings Unfurnished
Window Features Blinds,Impact Glass
Appliance Built-In Oven, Dishwasher, Electric Range, Electric Water Heater, Disposal, Ice Maker, Microwave, Refrigerator
Laundry Washer Hookup, Dryer Hookup
Exterior
Exterior Feature Fence, Security/High Impact Doors, Porch
Garage Attached
Garage Spaces 2.0
Pool Fenced, Free Form, Heated, In Ground, Other, Pool Equipment, Pool, Community
Community Features Home Owners Association, Maintained Community, Pool, Tennis Court(s)
Utilities Available Cable Available
Waterfront No
View Garden, Pool
Roof Type Barrel
Porch Open, Porch
Parking Type Attached, Driveway, Garage, Garage Door Opener
Garage Yes
Building
Lot Description Sprinklers Automatic, < 1/4 Acre
Faces Southwest
Story 2
Sewer Public Sewer
Water Public
Architectural Style Detached, Two Story
Level or Stories Two
Structure Type Block
Construction Status Resale
Schools
Elementary Schools Silver Ridge
Middle Schools Indian Ridge
High Schools Western
Others
Pets Allowed No Pet Restrictions, Yes
HOA Fee Include Common Areas,Maintenance Structure,Recreation Facilities
Senior Community No
Tax ID 504120110600
Acceptable Financing Cash, Conventional, FHA
Listing Terms Cash, Conventional, FHA
Financing Conventional
Pets Description No Pet Restrictions, Yes
Read Less
Want to know what your home might be worth? Contact us for a FREE valuation!

Our team is ready to help you sell your home for the highest possible price ASAP
Bought with Keller Williams Dedicated Professionals


