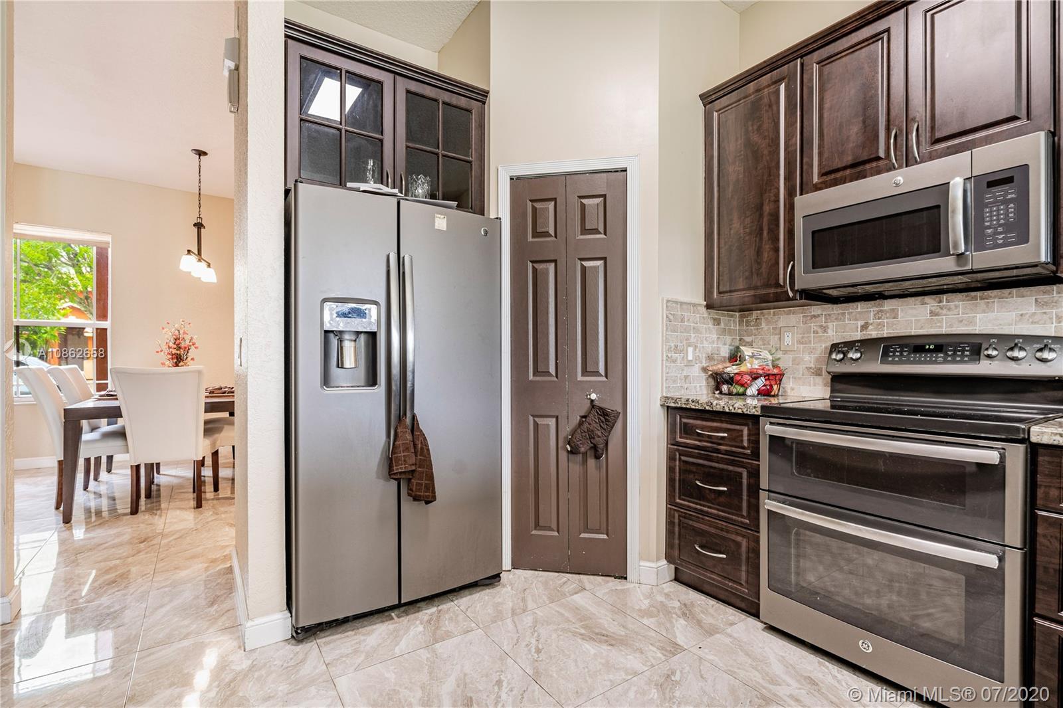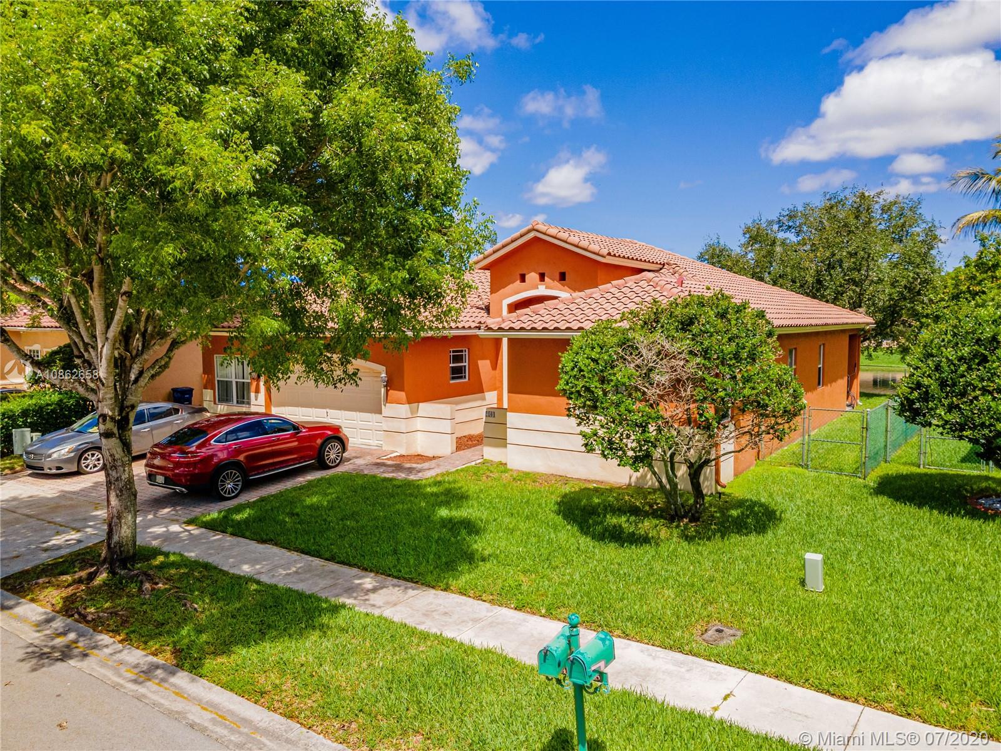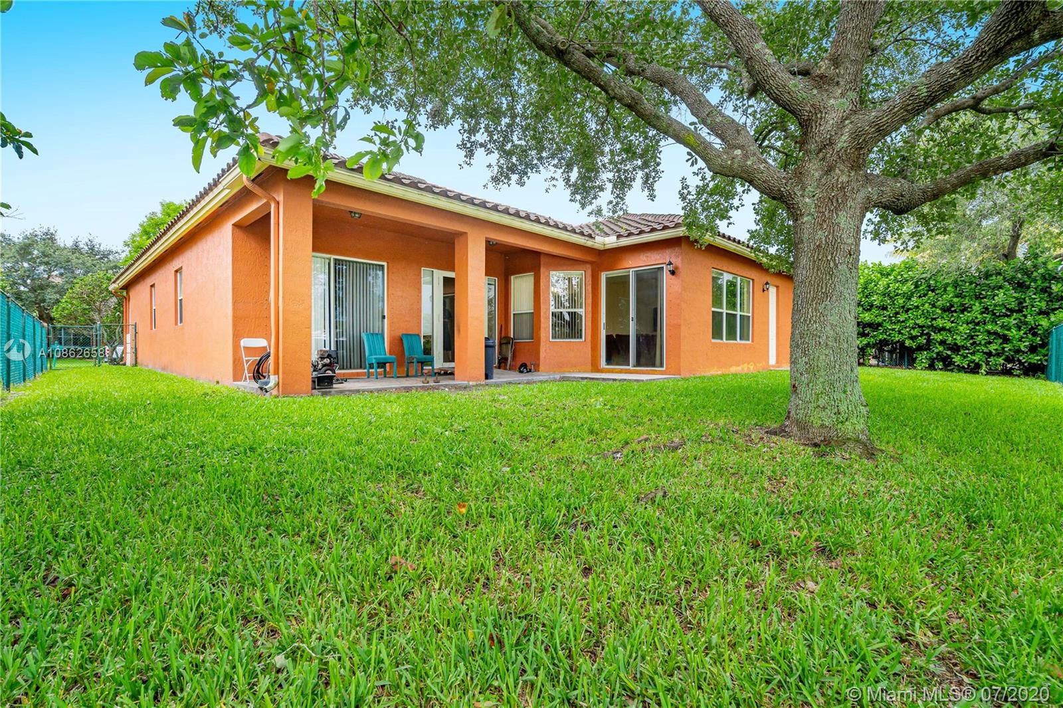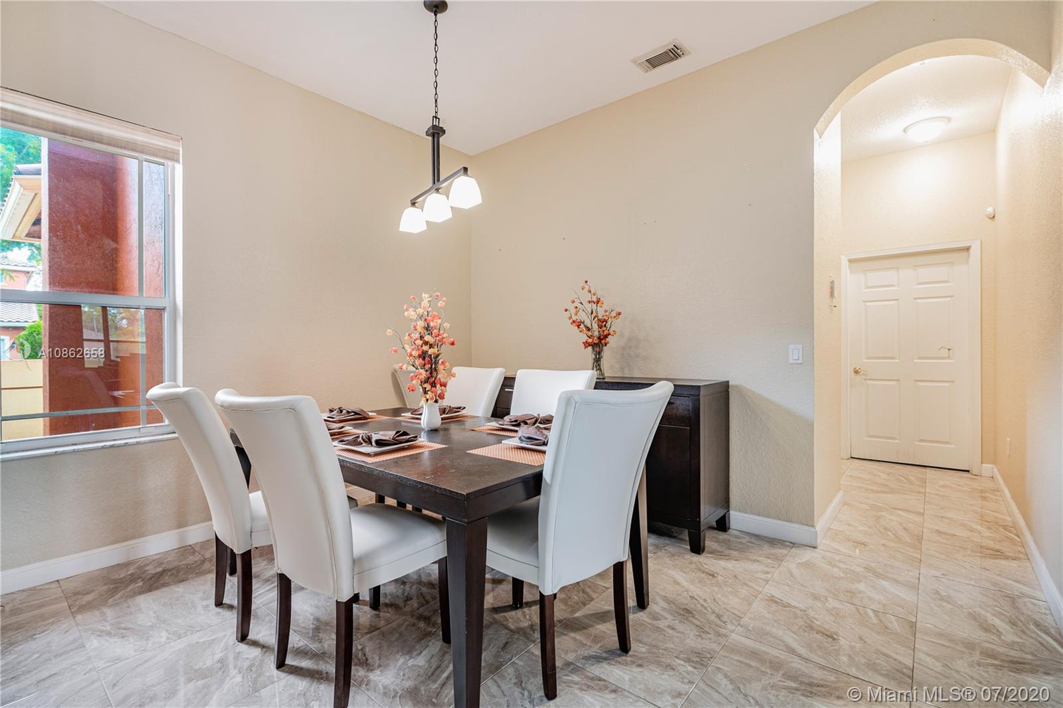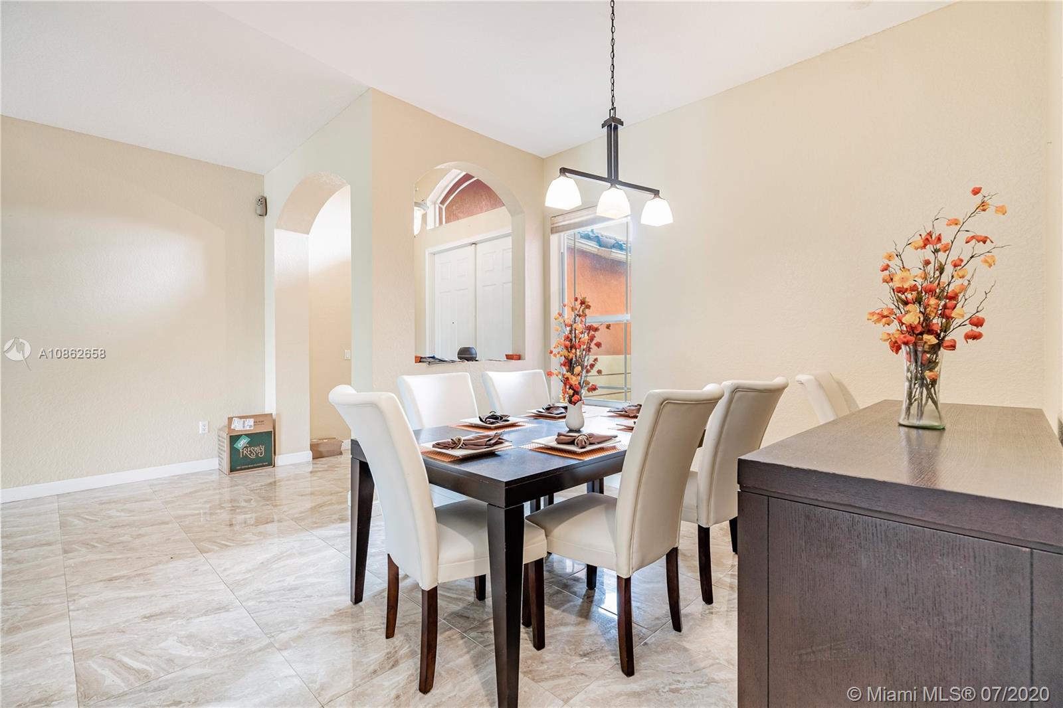$450,000
$465,000
3.2%For more information regarding the value of a property, please contact us for a free consultation.
2164 SW 118th Ave Miramar, FL 33025
4 Beds
3 Baths
2,612 SqFt
Key Details
Sold Price $450,000
Property Type Single Family Home
Sub Type Single Family Residence
Listing Status Sold
Purchase Type For Sale
Square Footage 2,612 sqft
Price per Sqft $172
Subdivision Villages Of Renaissance
MLS Listing ID A10862658
Sold Date 08/14/20
Style Detached,One Story
Bedrooms 4
Full Baths 3
Construction Status New Construction
HOA Fees $82/mo
HOA Y/N Yes
Year Built 2002
Annual Tax Amount $6,492
Tax Year 2019
Contingent Pending Inspections
Lot Size 9,295 Sqft
Property Description
Beautiful and Spectacular 4 bedroom 3 bathroom , 2 car garage and lakefront Home in Village of Renaissance. Home is located in a gated community with low HOA fees, located near Miramar Town Center, Pembroke Gardens shopping. This amazing home has a remodeled Kitchen with Chocolate brown cabinets and Granite counter tops and stainless steel appliances and double oven, It features 2 master bedrooms and walk in closets. The main Master bedroom has a seating area. The second Master room has a WHEELCHAIR ACCESSIBLE shower stall. this beauty is freshly painted inside and outside, it has newer A.C, newer water heater and newer washer and dryer. The home has 24x24 Ceramic tiles in the living areas and carpet floors in the bedrooms. This home is prepared with hurricane shutters .
Location
State FL
County Broward County
Community Villages Of Renaissance
Area 3190
Direction google maps
Interior
Interior Features Bedroom on Main Level, Family/Dining Room, Kitchen Island
Heating Electric
Cooling Central Air, Ceiling Fan(s)
Flooring Carpet, Ceramic Tile
Appliance Electric Range, Electric Water Heater, Microwave, Refrigerator
Exterior
Exterior Feature Fence
Garage Spaces 2.0
Pool None, Community
Community Features Clubhouse, Pool, Tennis Court(s)
Waterfront Description Lake Front,Waterfront
View Y/N Yes
View Lake
Roof Type Barrel
Handicap Access Accessibility Features, Other
Garage Yes
Building
Lot Description < 1/4 Acre
Faces Southeast
Story 1
Sewer Public Sewer
Water Public
Architectural Style Detached, One Story
Structure Type Block
Construction Status New Construction
Others
Pets Allowed Size Limit, Yes
Senior Community No
Tax ID 514024114520
Acceptable Financing Cash, Conventional, FHA, VA Loan
Listing Terms Cash, Conventional, FHA, VA Loan
Financing Cash
Pets Allowed Size Limit, Yes
Read Less
Want to know what your home might be worth? Contact us for a FREE valuation!

Our team is ready to help you sell your home for the highest possible price ASAP
Bought with Keller Williams Realty CS

