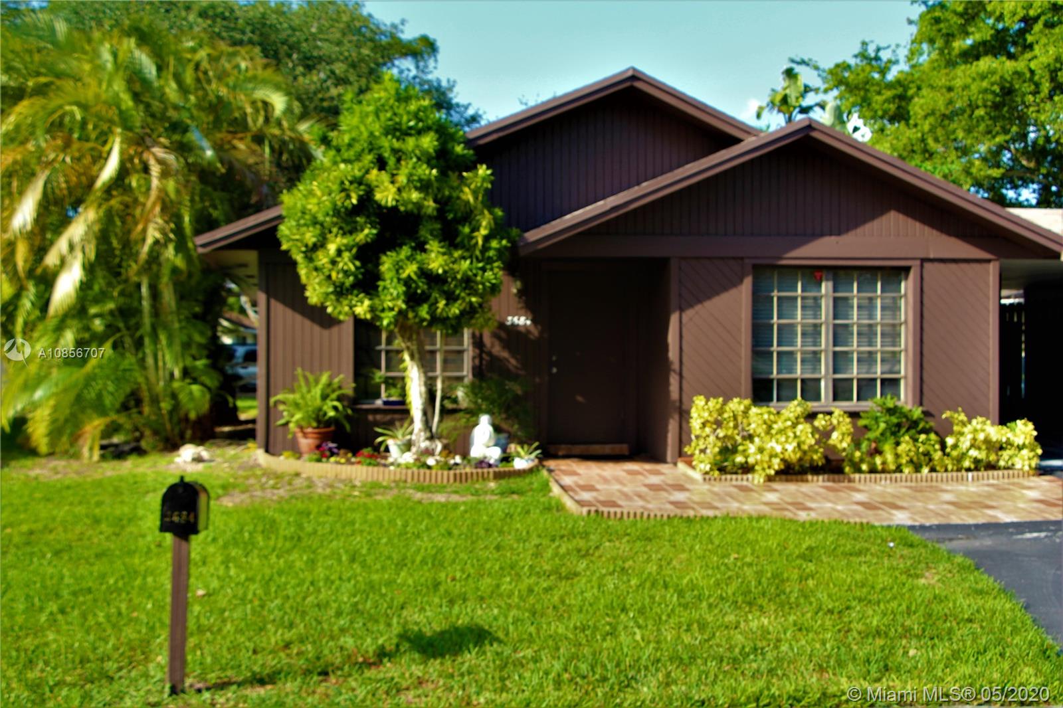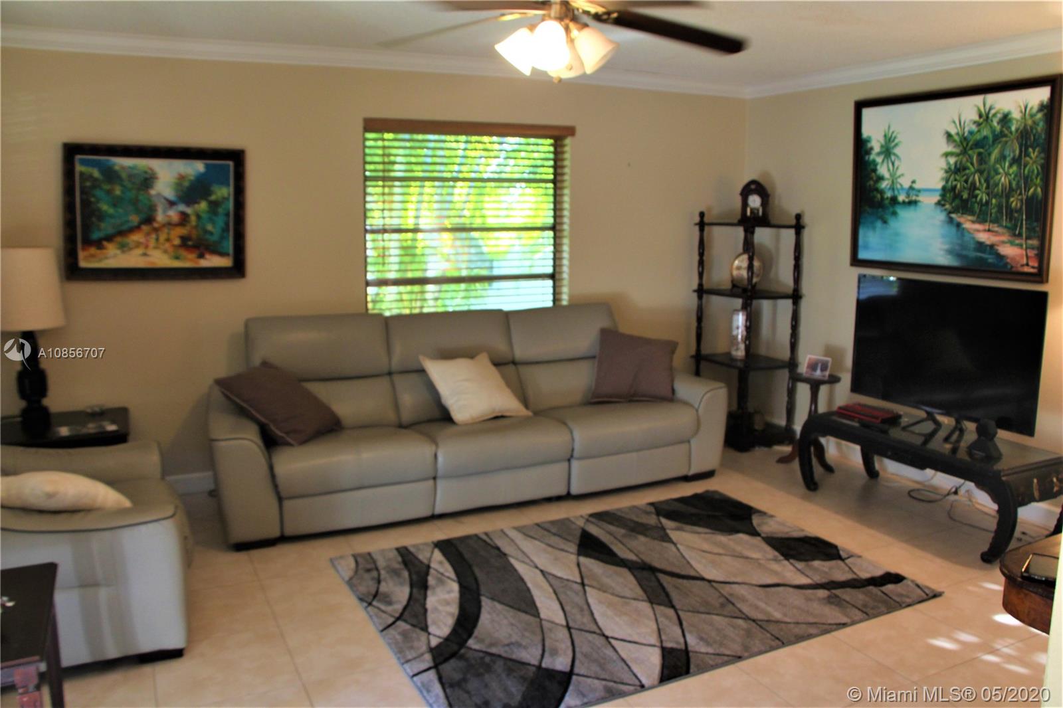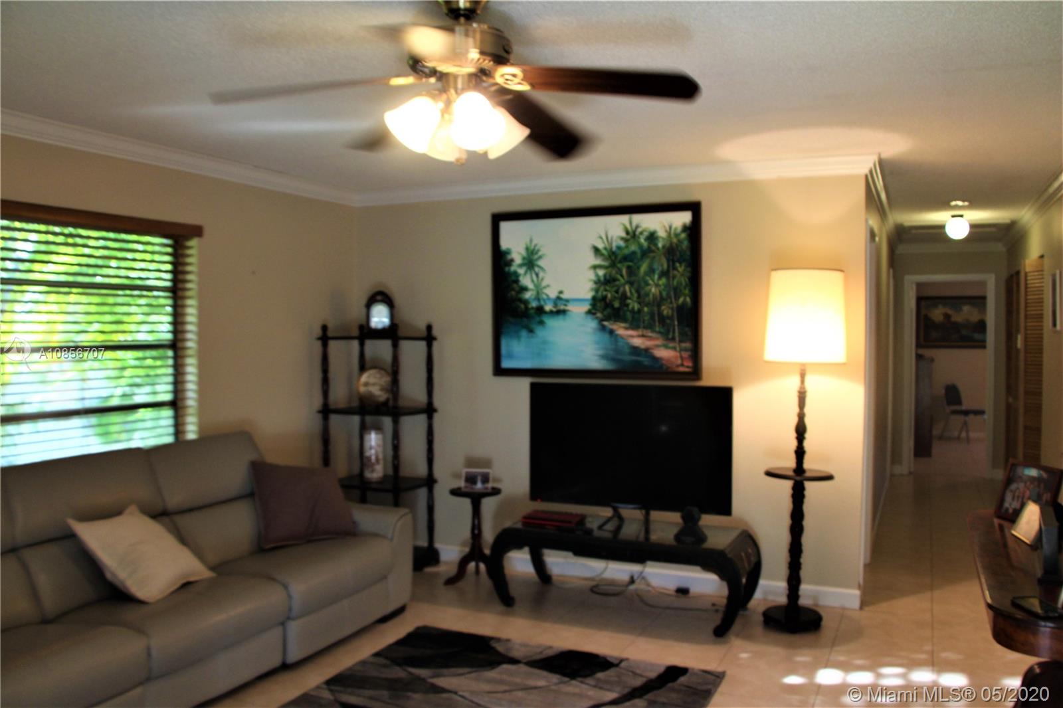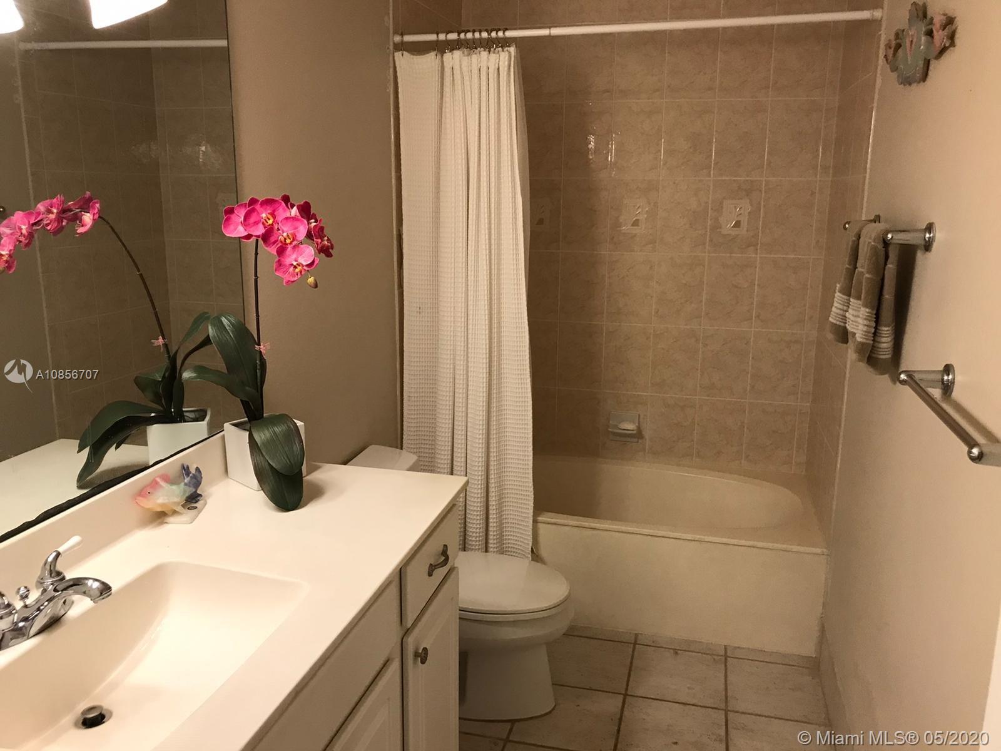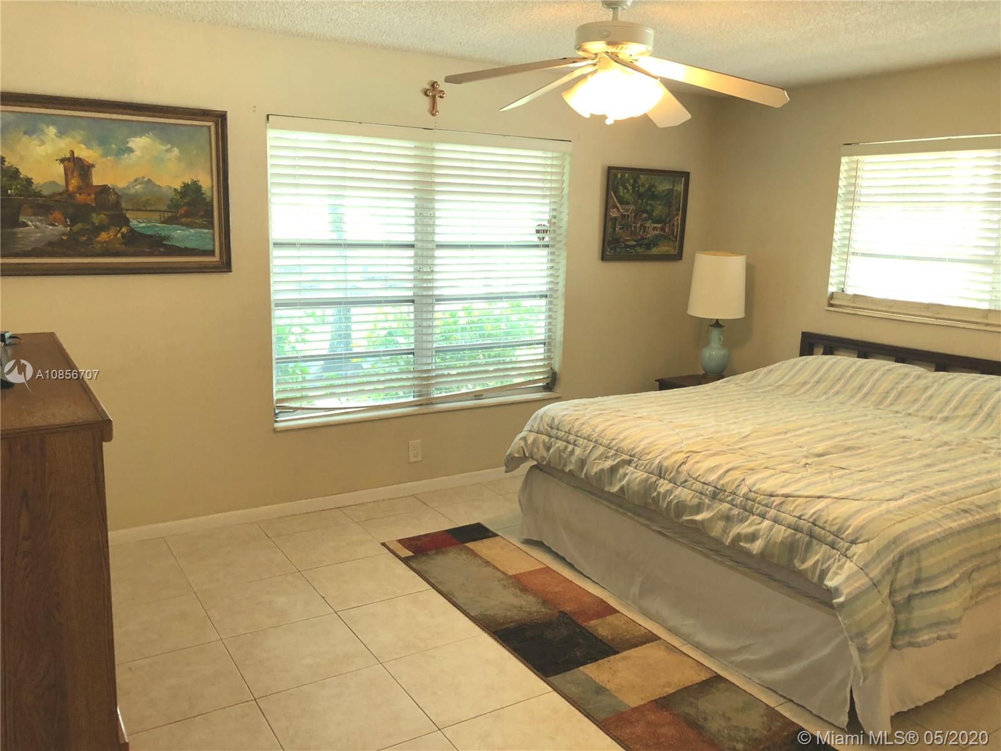$279,000
$287,000
2.8%For more information regarding the value of a property, please contact us for a free consultation.
3684 E Valley Green Dr Davie, FL 33328
3 Beds
2 Baths
1,317 SqFt
Key Details
Sold Price $279,000
Property Type Single Family Home
Sub Type Single Family Residence
Listing Status Sold
Purchase Type For Sale
Square Footage 1,317 sqft
Price per Sqft $211
Subdivision Isla Merita Homes Vii Con
MLS Listing ID A10856707
Sold Date 07/30/20
Style One Story
Bedrooms 3
Full Baths 2
Construction Status New Construction
HOA Fees $130/mo
HOA Y/N Yes
Year Built 1977
Annual Tax Amount $1,056
Tax Year 2019
Contingent No Contingencies
Property Description
This 3 Bedroom 2 Bath Villa Stlye Home is a Great Price for Hottest zip code in Davie! Very Spacious Floor Plan, has Enough Closet Space, 2 Master size Bedrooms, plus 1 regular, Dining and Upgraded Kitchen with Brand New SS Apliances. Separate Laudry and Utility Room, plus a Private Fenced Outdoor Patio. These spacious Homes are only attached to one other at their Covered Car Ports with Private Double Drive Ways, and spread out enough to find lots of green space. No Pet or Rent Restrictions. HOA Approval Process. Easy to show, Vacant, but currently has live in Care Taker, please call L/A with 24 hours notice to show. Shows Well. Sellers Are Motivated.
Location
State FL
County Broward County
Community Isla Merita Homes Vii Con
Area 3880
Direction From the I595 Exit Pine Island Drive South. Across from Sports Complex, Turn Left on 38 Place Into Isla Merita Homes, Then Turn Right onto Valley Green Dr. , then Left onto East Valley Green Dr. , 3684 on Left Side.
Interior
Interior Features Breakfast Bar, Bedroom on Main Level, Dining Area, Eat-in Kitchen, First Floor Entry, Main Level Master, Stacked Bedrooms
Heating Central, Electric
Cooling Central Air, Electric
Flooring Tile
Furnishings Unfurnished
Window Features Blinds
Appliance Dryer, Dishwasher, Electric Range, Electric Water Heater, Disposal, Ice Maker, Microwave, Refrigerator, Trash Compactor, Washer
Exterior
Exterior Feature Fence, Fruit Trees, Patio
Carport Spaces 1
Pool None
Community Features Home Owners Association
Utilities Available Cable Available
Waterfront No
View Garden
Roof Type Built-Up,Shingle,Wood
Street Surface Paved
Porch Patio
Parking Type Attached Carport, Covered, Driveway, On Street
Garage No
Building
Lot Description 1/4 to 1/2 Acre Lot
Faces South
Story 1
Sewer Public Sewer
Water Public
Architectural Style One Story
Structure Type Block
Construction Status New Construction
Schools
Elementary Schools Silver Ridge
Middle Schools Indian Ridge
High Schools Western
Others
Pets Allowed Size Limit, Yes
HOA Fee Include Common Areas,Maintenance Grounds,Maintenance Structure,Recreation Facilities,Trash
Senior Community No
Tax ID 504128BD0080
Security Features Security System Leased
Acceptable Financing Cash, Conventional, FHA
Listing Terms Cash, Conventional, FHA
Financing Conventional
Special Listing Condition Listed As-Is
Pets Description Size Limit, Yes
Read Less
Want to know what your home might be worth? Contact us for a FREE valuation!

Our team is ready to help you sell your home for the highest possible price ASAP
Bought with Biz Realty


