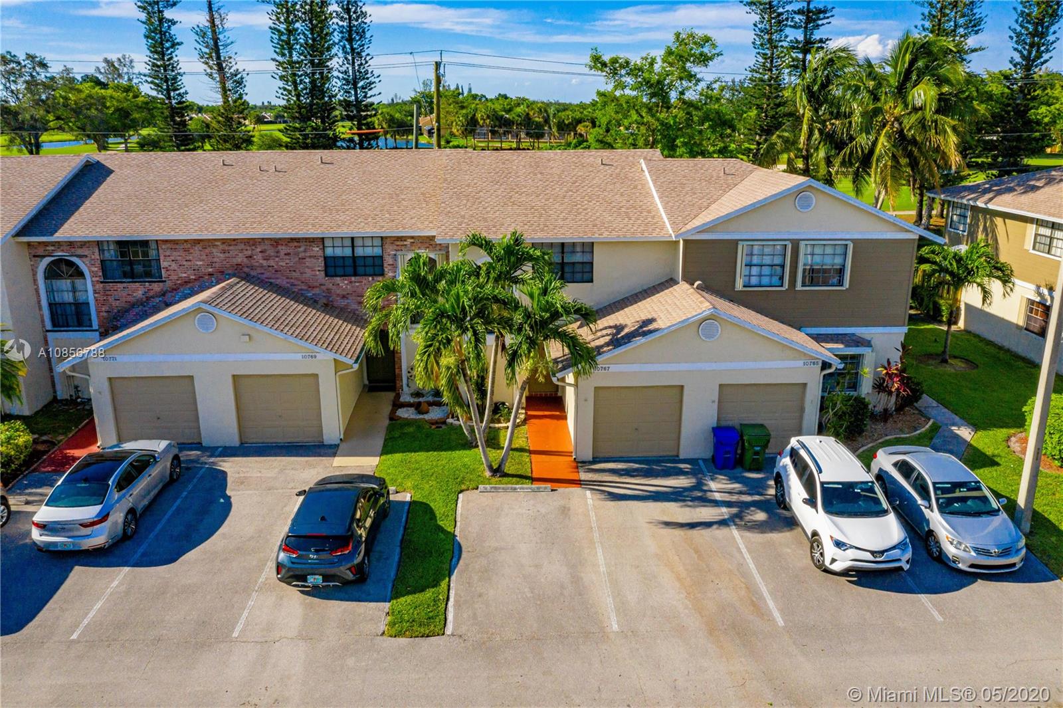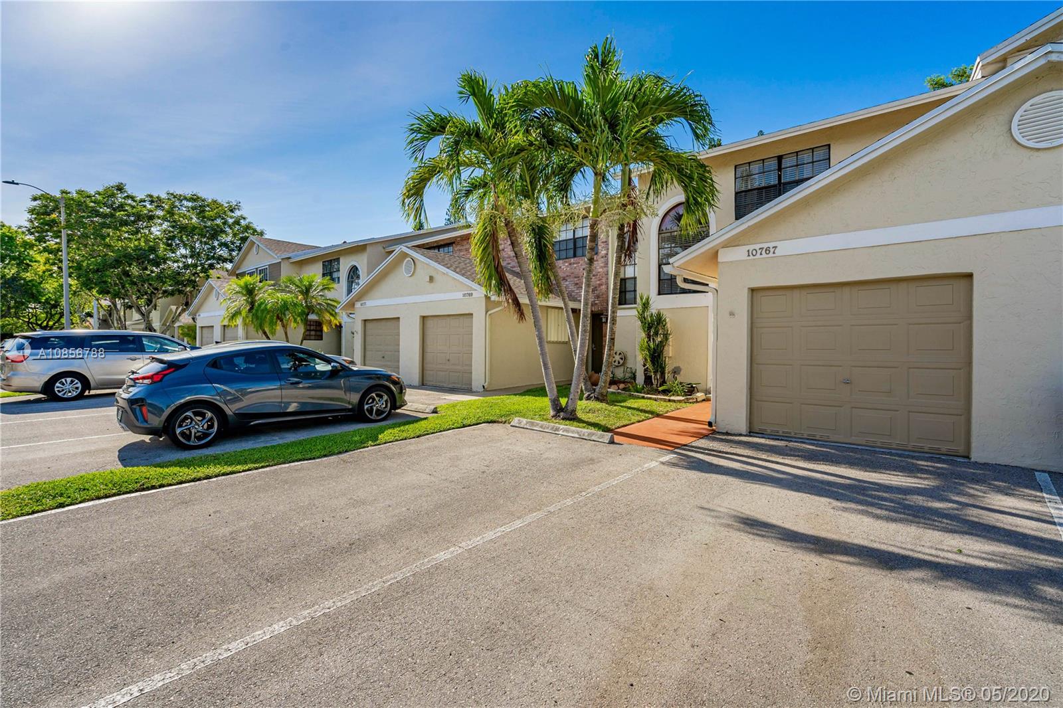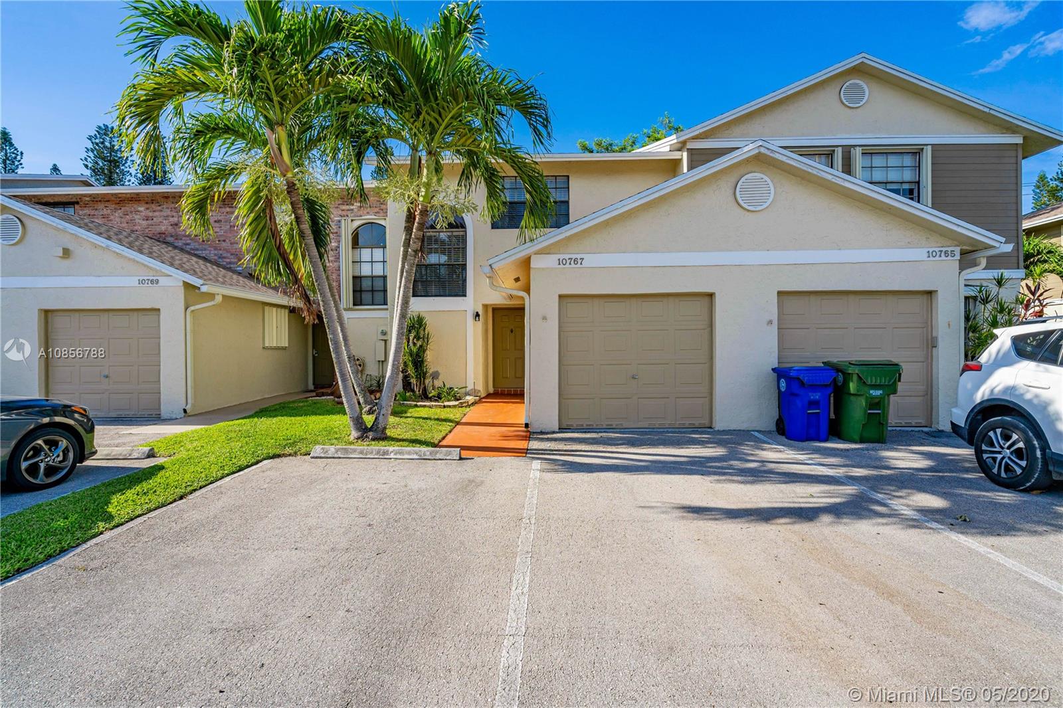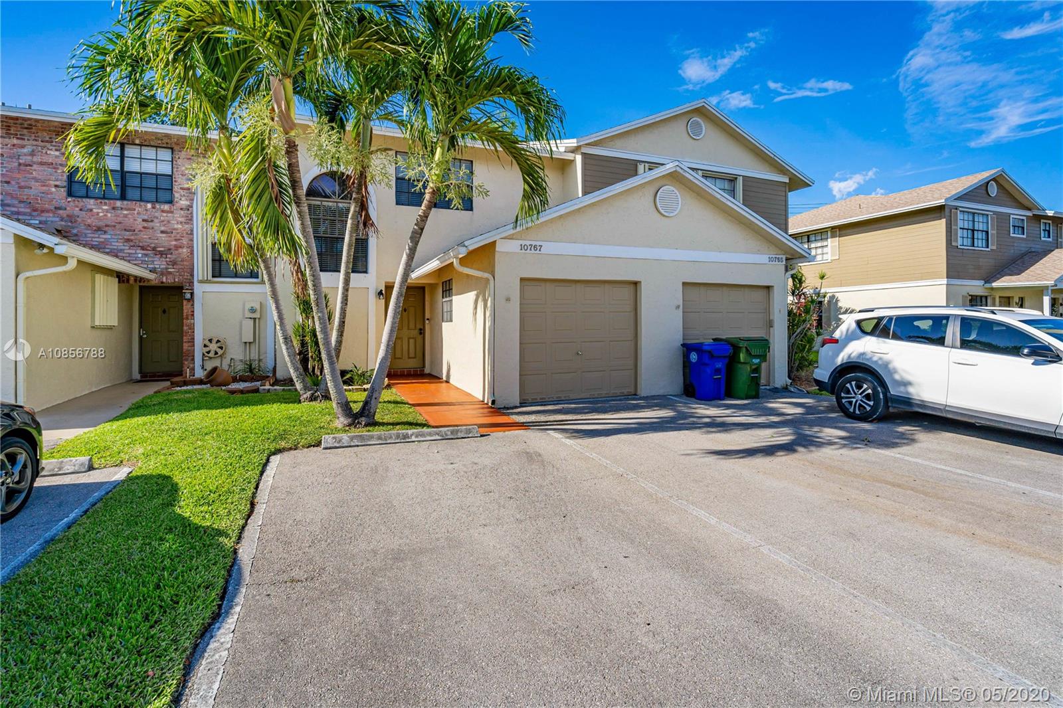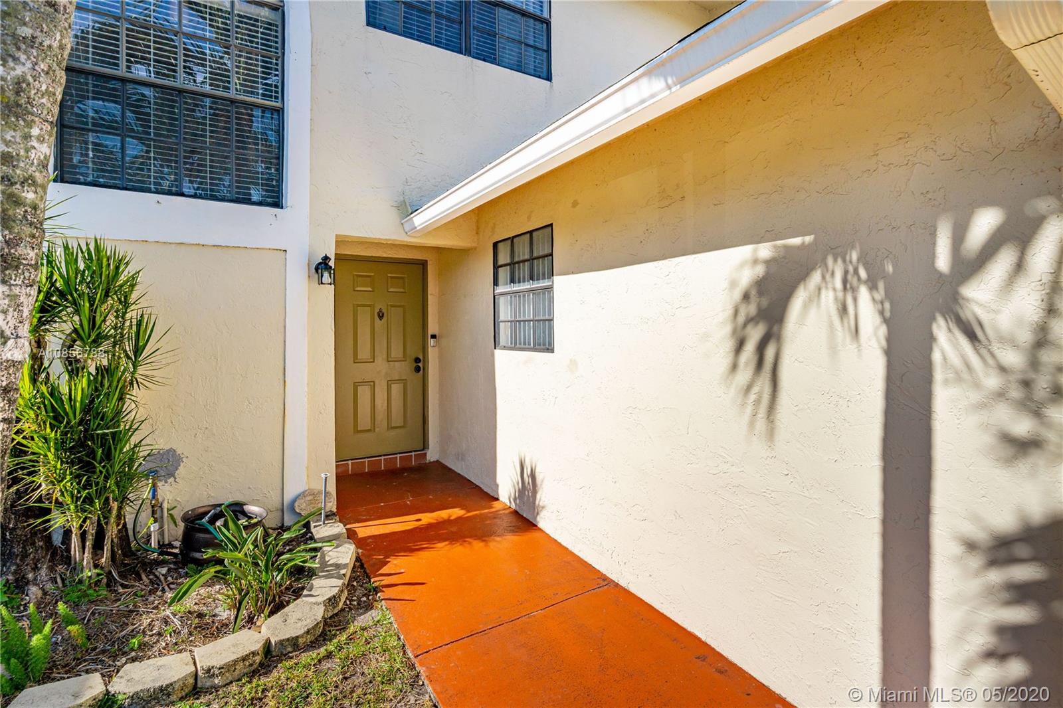$295,000
$299,900
1.6%For more information regarding the value of a property, please contact us for a free consultation.
10767 NW 11th St Pembroke Pines, FL 33026
3 Beds
3 Baths
1,373 SqFt
Key Details
Sold Price $295,000
Property Type Townhouse
Sub Type Townhouse
Listing Status Sold
Purchase Type For Sale
Square Footage 1,373 sqft
Price per Sqft $214
Subdivision Pembroke Pte Sec Three
MLS Listing ID A10856788
Sold Date 07/07/20
Style Cluster Home
Bedrooms 3
Full Baths 2
Half Baths 1
Construction Status Resale
HOA Fees $240/mo
HOA Y/N Yes
Year Built 1989
Annual Tax Amount $4,231
Tax Year 2019
Contingent No Contingencies
Property Description
Gem of a townhouse 3/2.5 with one car garage, screened lanai water and golf view,this property offers a brand new A/c package high effiency unit, tile floor led lights, newer wood laminate hazelnut floors in second floor,full size washer and dyer, new roof,exterior siding is new.Centrally located within the heart of all that Pembroke pines has to offer,walking distance to restaurants,malls,pp memorial hospital,CB Smith park. Community includes pool,club house,private security patrol. Go to Virtual tour link to see Matter port tours.
Location
State FL
County Broward County
Community Pembroke Pte Sec Three
Area 3180
Interior
Interior Features Bedroom on Main Level, Breakfast Area, Closet Cabinetry, Second Floor Entry, First Floor Entry, Living/Dining Room, Main Living Area Entry Level, Pantry, Upper Level Master, Attic
Heating Central, Electric
Cooling Central Air, Ceiling Fan(s), Electric
Flooring Tile, Wood
Furnishings Unfurnished
Appliance Dryer, Dishwasher, Electric Range, Electric Water Heater, Disposal, Microwave, Refrigerator, Washer
Exterior
Exterior Feature Fence, Patio
Garage Attached
Garage Spaces 1.0
Pool Association
Utilities Available Cable Available
Amenities Available Clubhouse, Playground, Pool
Waterfront Yes
Waterfront Description Canal Front
View Y/N Yes
View Canal
Porch Patio
Parking Type Attached, Garage, Guest, Two or More Spaces, Garage Door Opener
Garage Yes
Building
Faces South
Architectural Style Cluster Home
Structure Type Block
Construction Status Resale
Others
Pets Allowed Conditional, Yes
HOA Fee Include All Facilities,Common Areas,Cable TV,Recreation Facilities,Roof
Senior Community No
Tax ID 514118130125
Acceptable Financing Conventional, FHA, VA Loan
Listing Terms Conventional, FHA, VA Loan
Financing Conventional
Pets Description Conditional, Yes
Read Less
Want to know what your home might be worth? Contact us for a FREE valuation!

Our team is ready to help you sell your home for the highest possible price ASAP
Bought with The Keyes Company


