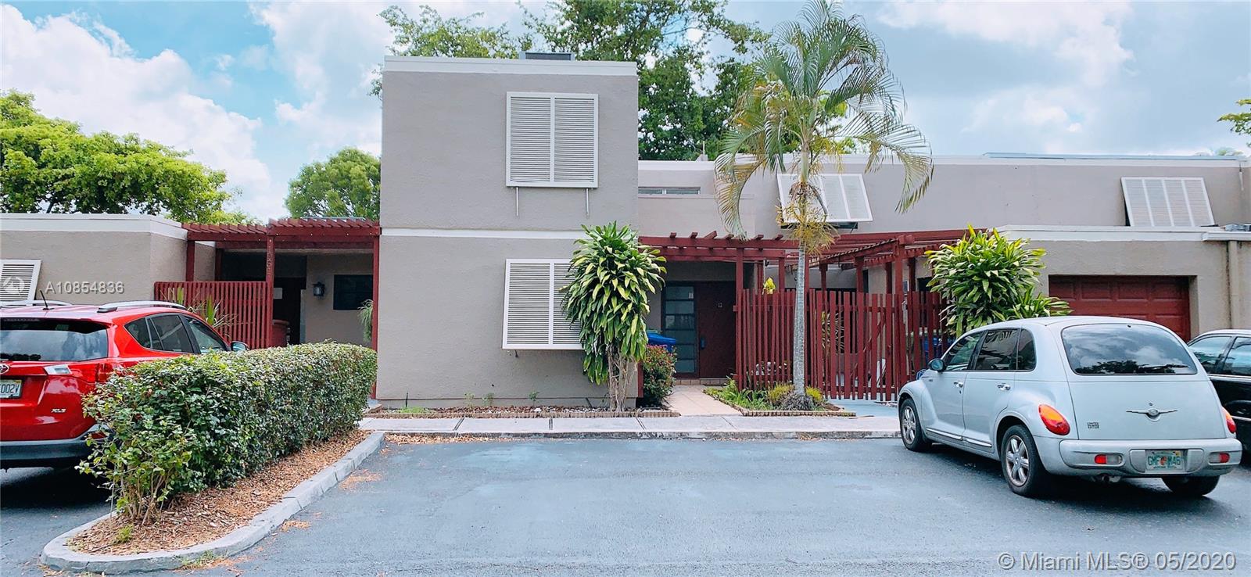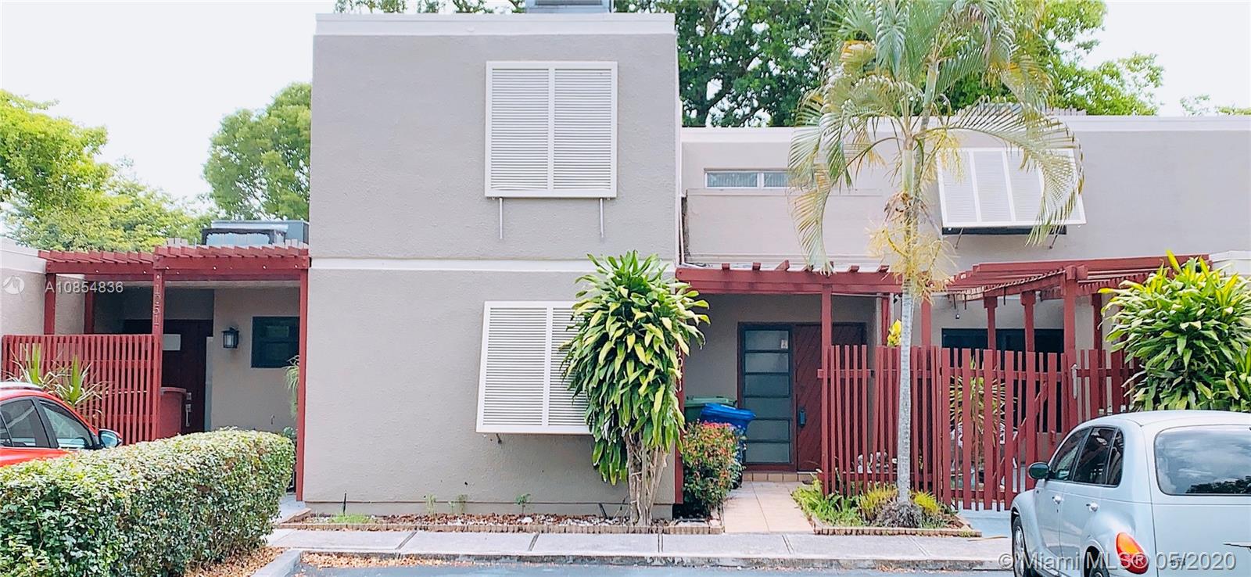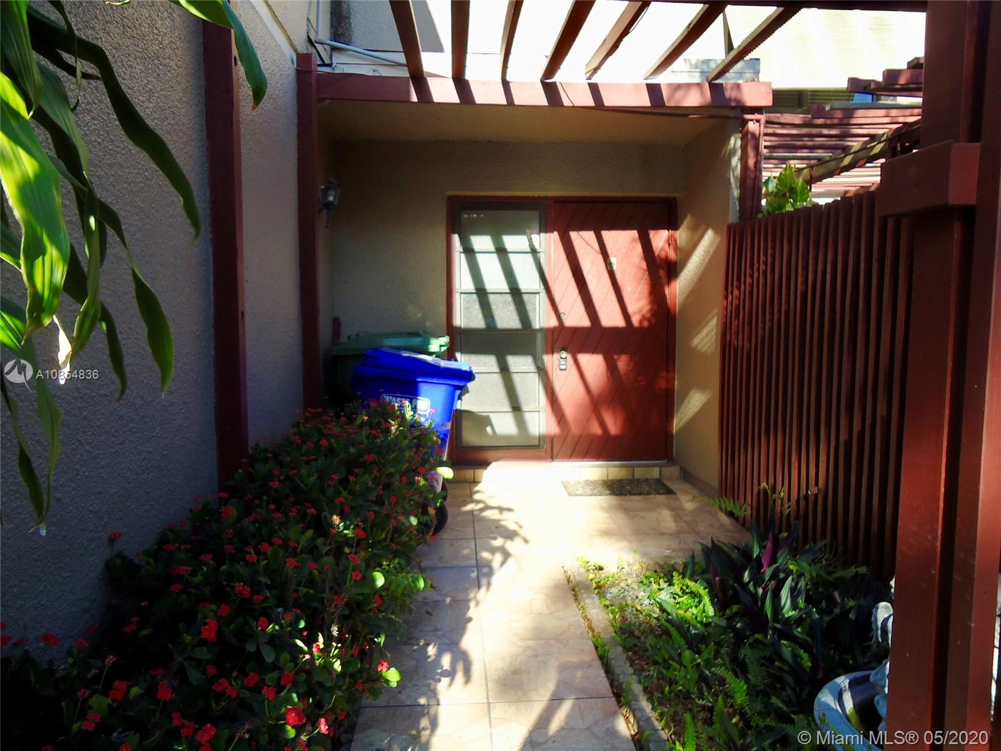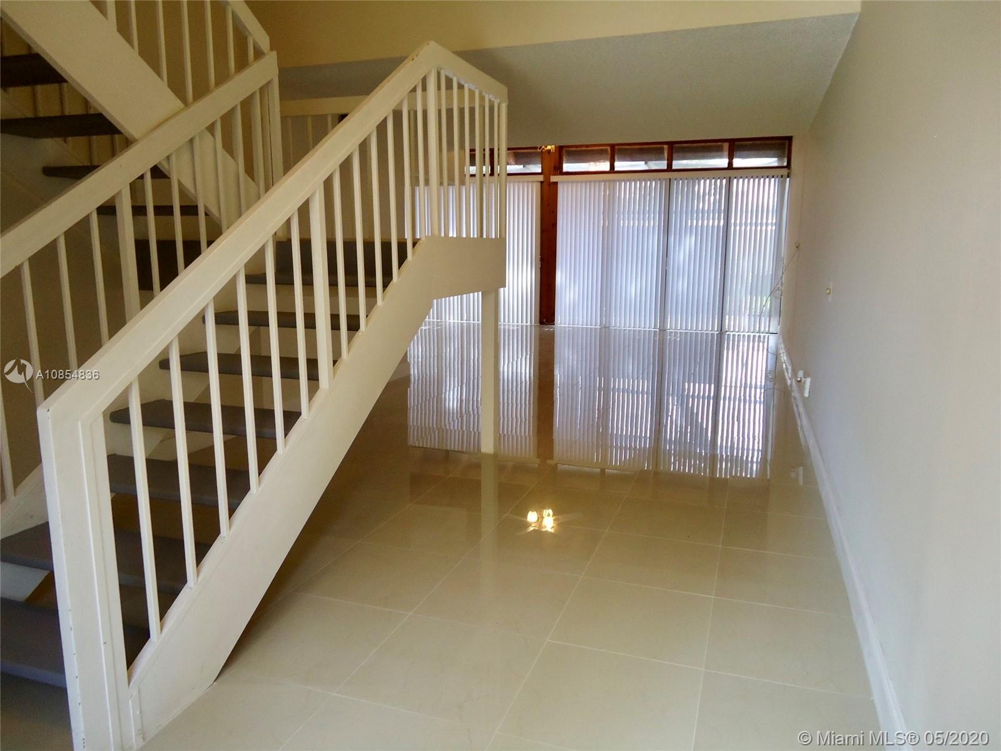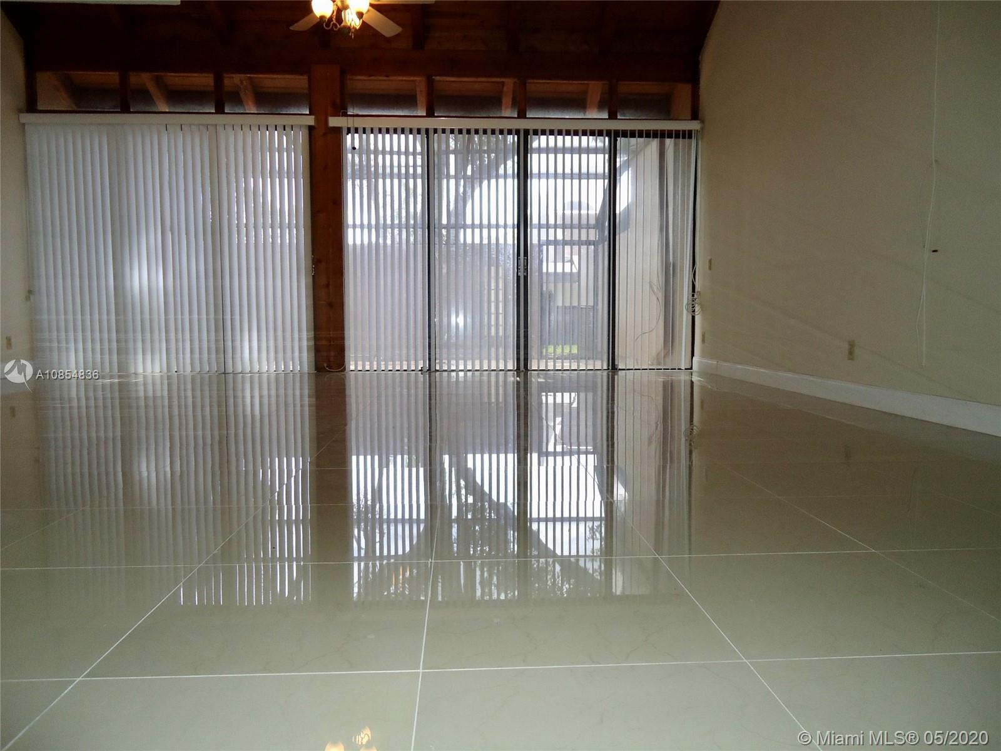$305,000
$317,900
4.1%For more information regarding the value of a property, please contact us for a free consultation.
1041 N Hiatus Rd Pembroke Pines, FL 33026
3 Beds
3 Baths
1,686 SqFt
Key Details
Sold Price $305,000
Property Type Townhouse
Sub Type Townhouse
Listing Status Sold
Purchase Type For Sale
Square Footage 1,686 sqft
Price per Sqft $180
Subdivision Everglades Sugar & Land C
MLS Listing ID A10854836
Sold Date 07/14/20
Style Cluster Home,None
Bedrooms 3
Full Baths 3
Construction Status Resale
HOA Fees $150/mo
HOA Y/N Yes
Year Built 1978
Annual Tax Amount $4,961
Tax Year 2019
Contingent No Contingencies
Property Description
Spacious 3beds/3 baths with Great Layout that leads to an Open Living Concept with Vaulted ceiling and tons of Natural Light. Stylish Brand New Kitchen with Granite Countertop and Stainless Steal Appliances, Upgraded Bathrooms, Porcelain tiles throughout and laminate wood flooring, Painted. Tiled Screened Patio. 1 Bedroom with bathroom first floor. 2 assigned parking spaces in front of the unit, plus guests parking. HOA only $150. Conv, FHA-VA approved. Pets Ok! Can be Rent right away. Close proximity to Malls, daily amenities, schools are "A" Rated. Walking distance to Pembroke Lakes Mall and shoppings centers and more. Click on the Virtual Tour Link that provide 3D Virtual Tour with technology that allows you to truly immerse yourself in a virtual space with lifelike realism.
Location
State FL
County Broward County
Community Everglades Sugar & Land C
Area 3980
Interior
Interior Features Bedroom on Main Level, Family/Dining Room, First Floor Entry, Living/Dining Room
Heating Central
Cooling Central Air
Flooring Ceramic Tile, Wood
Appliance Dryer, Dishwasher, Electric Range, Microwave, Refrigerator, Washer
Exterior
Exterior Feature Awning(s)
Pool Association
Amenities Available Basketball Court, Clubhouse, Pool
Waterfront No
View Other
Parking Type Two or More Spaces
Garage No
Building
Architectural Style Cluster Home, None
Structure Type Block
Construction Status Resale
Others
Pets Allowed No Pet Restrictions, Yes
HOA Fee Include Common Areas,Maintenance Grounds,Recreation Facilities
Senior Community No
Tax ID 514107060272
Acceptable Financing Cash, Conventional, FHA, VA Loan
Listing Terms Cash, Conventional, FHA, VA Loan
Financing VA
Pets Description No Pet Restrictions, Yes
Read Less
Want to know what your home might be worth? Contact us for a FREE valuation!

Our team is ready to help you sell your home for the highest possible price ASAP
Bought with Keller Williams Dedicated Professionals


