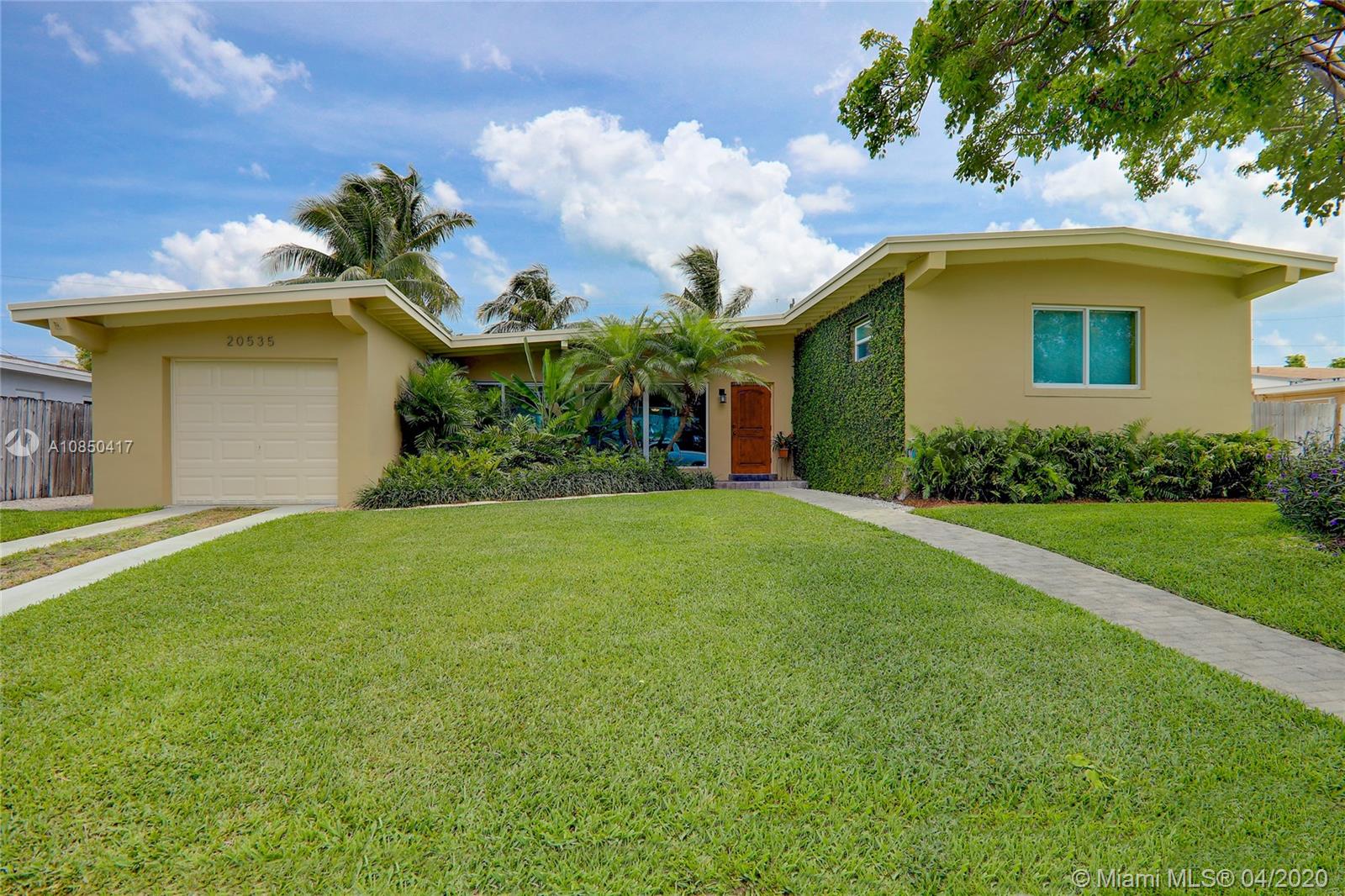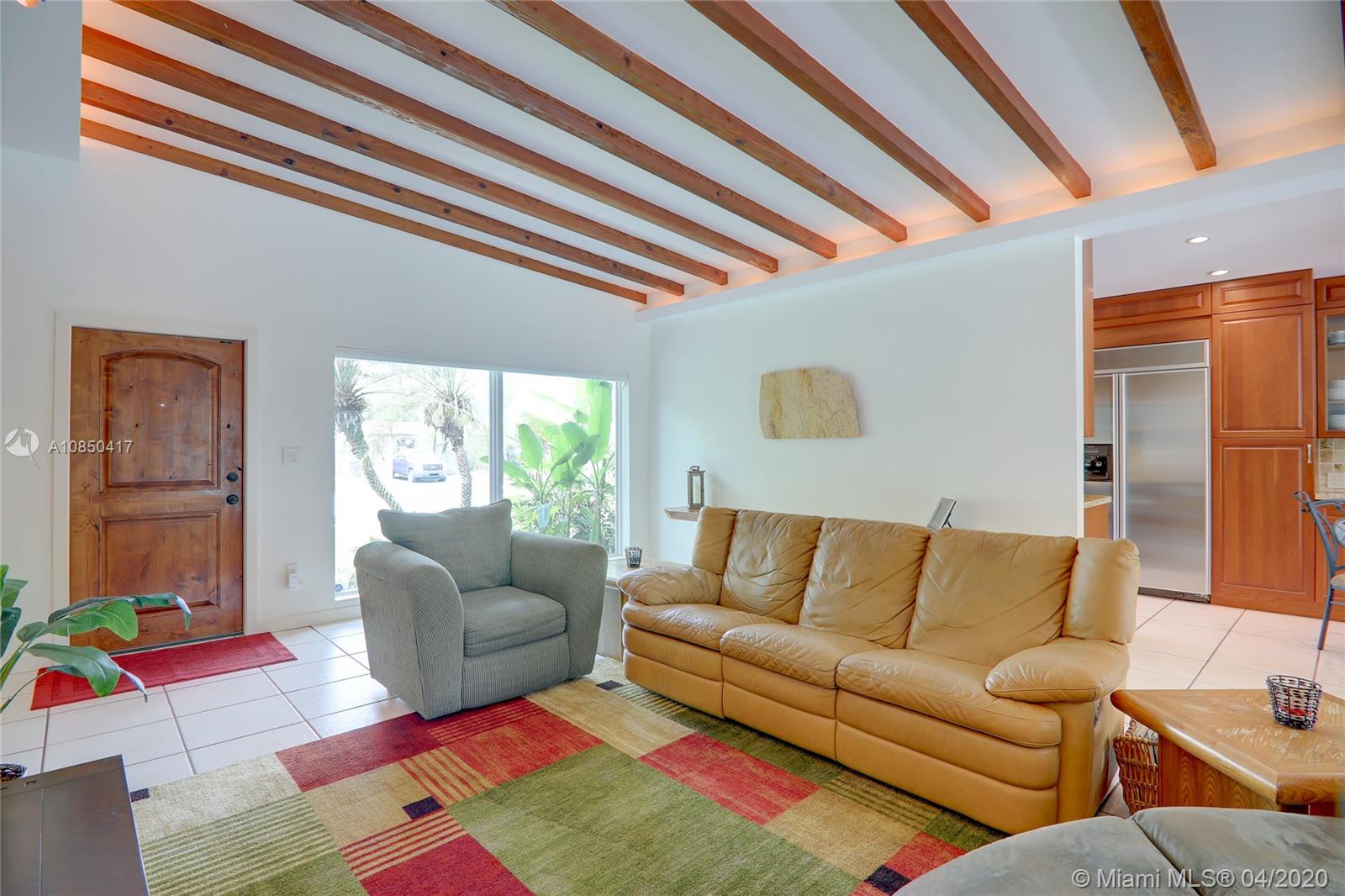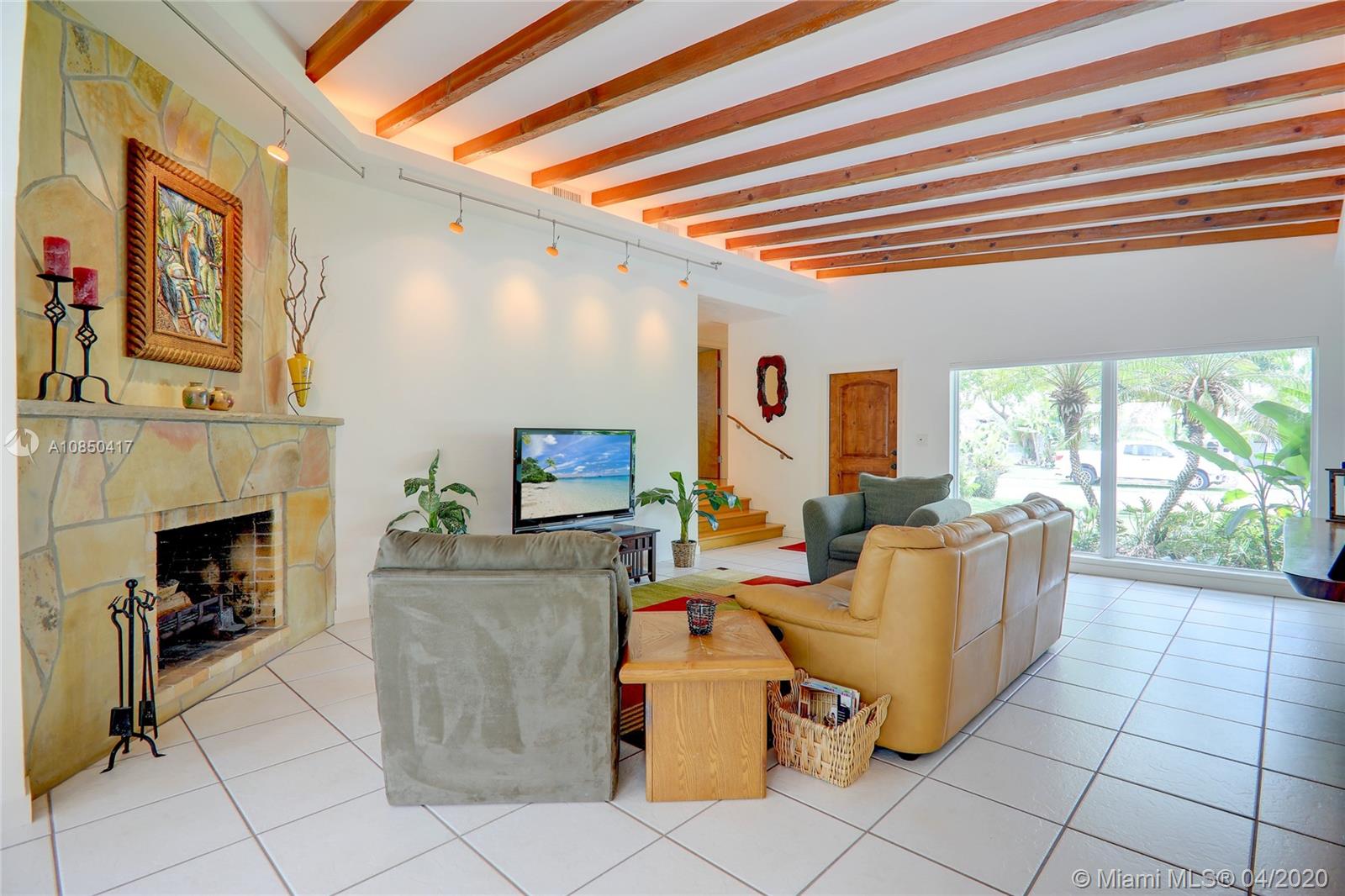$434,900
$434,900
For more information regarding the value of a property, please contact us for a free consultation.
20535 Leeward Ln Cutler Bay, FL 33189
3 Beds
2 Baths
2,287 SqFt
Key Details
Sold Price $434,900
Property Type Single Family Home
Sub Type Single Family Residence
Listing Status Sold
Purchase Type For Sale
Square Footage 2,287 sqft
Price per Sqft $190
Subdivision Cutler Ridge Sec 4
MLS Listing ID A10850417
Sold Date 07/10/20
Style Detached,One Story,Split-Level
Bedrooms 3
Full Baths 2
Construction Status Resale
HOA Y/N No
Year Built 1956
Annual Tax Amount $2,525
Tax Year 2019
Contingent Pending Inspections
Lot Size 9,225 Sqft
Property Description
Welcome to your new home. Completely remodeled 3 Bedroom 2 Bathroom house plus a very big bonus room(254 sqft) that could easily be converted into a 4th Bedroom. Impact windows and doors throughout the house plus a one car garage with costume built in cabinets. Totally remodeled kitchen with lots of cabinet space, top of the line SS appliances and Gas Stove plus granite counter tops. Remodeled bathrooms and spacious bedrooms with original wood floors in mint condition. Backyard fully landscaped equipped with a great pool and a wood deck perfect for entertainment. Well sprinkler system. Roof is less than one year old, updated plumbing, tank-less natural gas water heater, high energy efficiency AC Unit and a fully insulated attic space. This is a must see home! See attachments
Location
State FL
County Miami-dade County
Community Cutler Ridge Sec 4
Area 60
Interior
Interior Features First Floor Entry, Fireplace, Custom Mirrors, Vaulted Ceiling(s)
Heating Central
Cooling Central Air
Flooring Tile, Wood
Fireplaces Type Decorative
Window Features Impact Glass,Sliding,Tinted Windows
Appliance Some Gas Appliances, Dishwasher, Disposal, Gas Range, Gas Water Heater, Ice Maker, Microwave, Refrigerator
Laundry Washer Hookup, Dryer Hookup
Exterior
Exterior Feature Deck, Fence, Patio, Shed
Garage Attached
Garage Spaces 1.0
Pool Cleaning System, Gunite, In Ground, Pool Equipment, Pool
Community Features Street Lights
Utilities Available Cable Available
Waterfront No
View Y/N No
View None
Roof Type Composition
Street Surface Paved
Porch Deck, Patio
Parking Type Attached, Driveway, Garage, Garage Door Opener
Garage Yes
Building
Lot Description Rectangular Lot, Sprinkler System, < 1/4 Acre
Faces West
Story 1
Sewer Public Sewer
Water Public
Architectural Style Detached, One Story, Split-Level
Level or Stories Multi/Split
Additional Building Shed(s)
Structure Type Block
Construction Status Resale
Others
Pets Allowed Size Limit, Yes
Senior Community No
Tax ID 36-60-09-009-0740
Security Features Smoke Detector(s)
Acceptable Financing Cash, Conventional, FHA, VA Loan
Listing Terms Cash, Conventional, FHA, VA Loan
Financing FHA
Special Listing Condition Listed As-Is
Pets Description Size Limit, Yes
Read Less
Want to know what your home might be worth? Contact us for a FREE valuation!

Our team is ready to help you sell your home for the highest possible price ASAP
Bought with Kinetic Realty LLC






