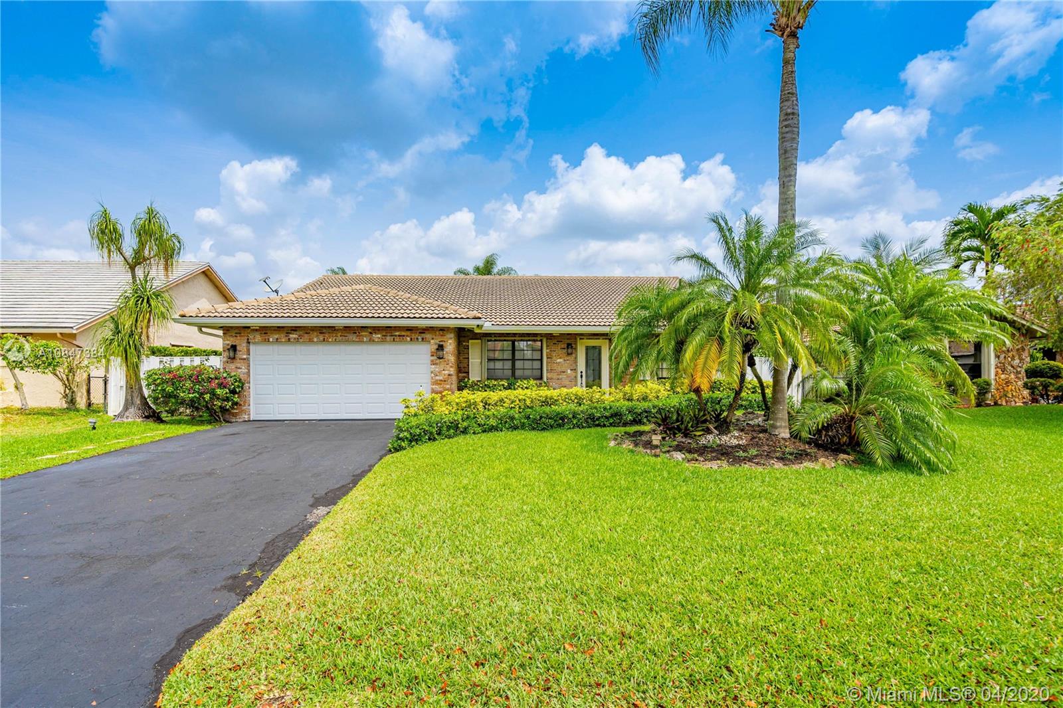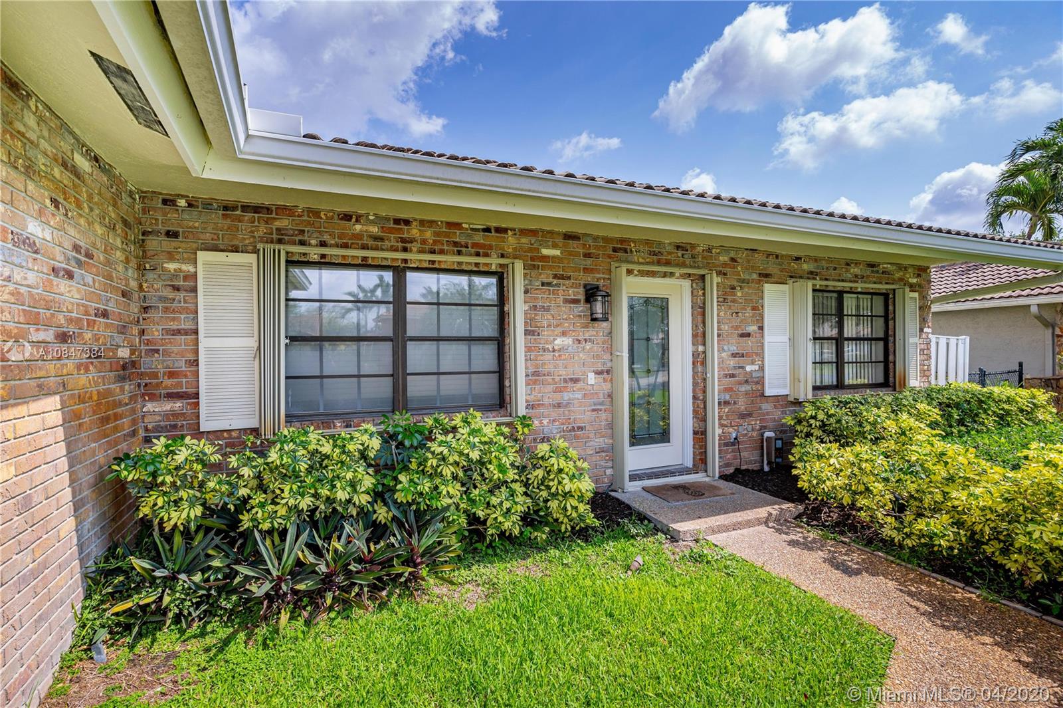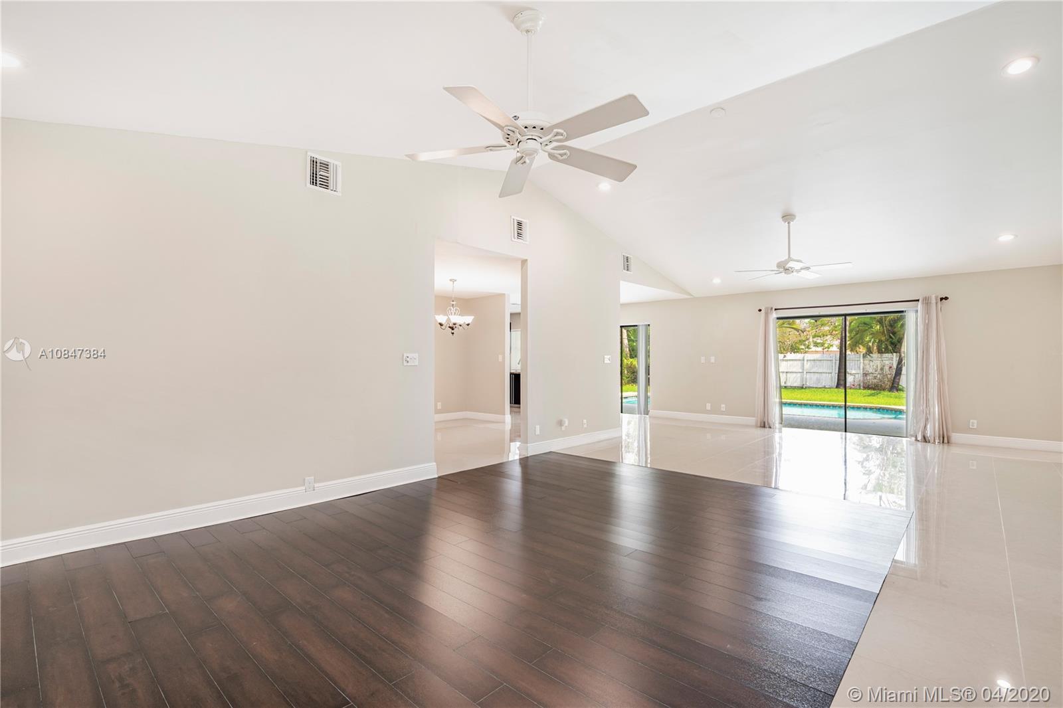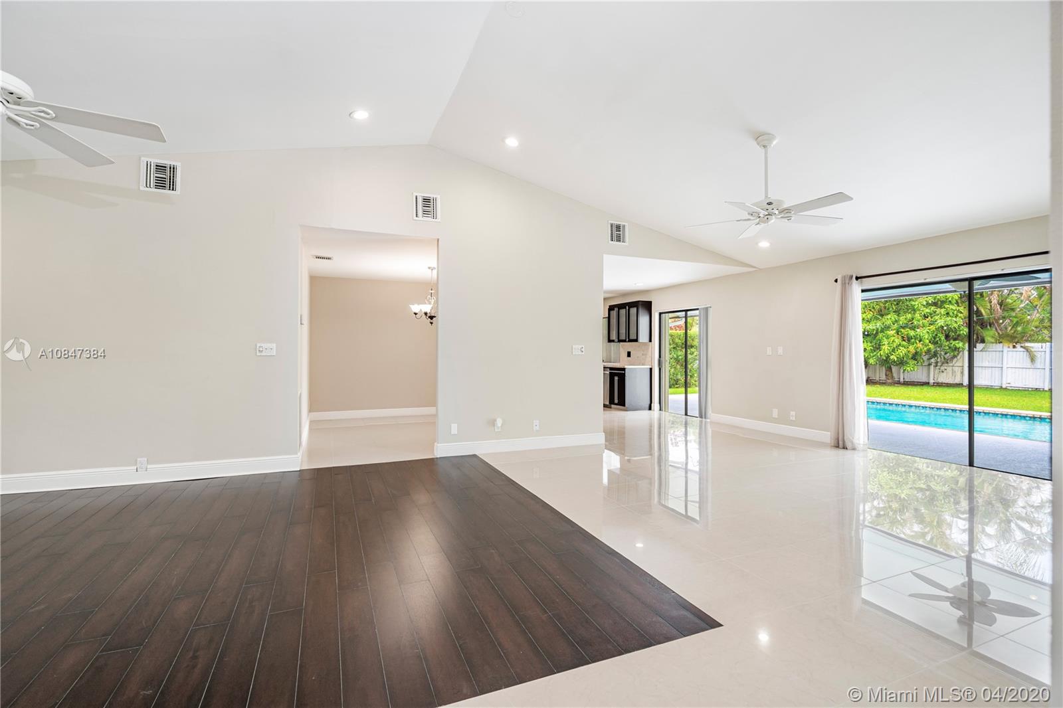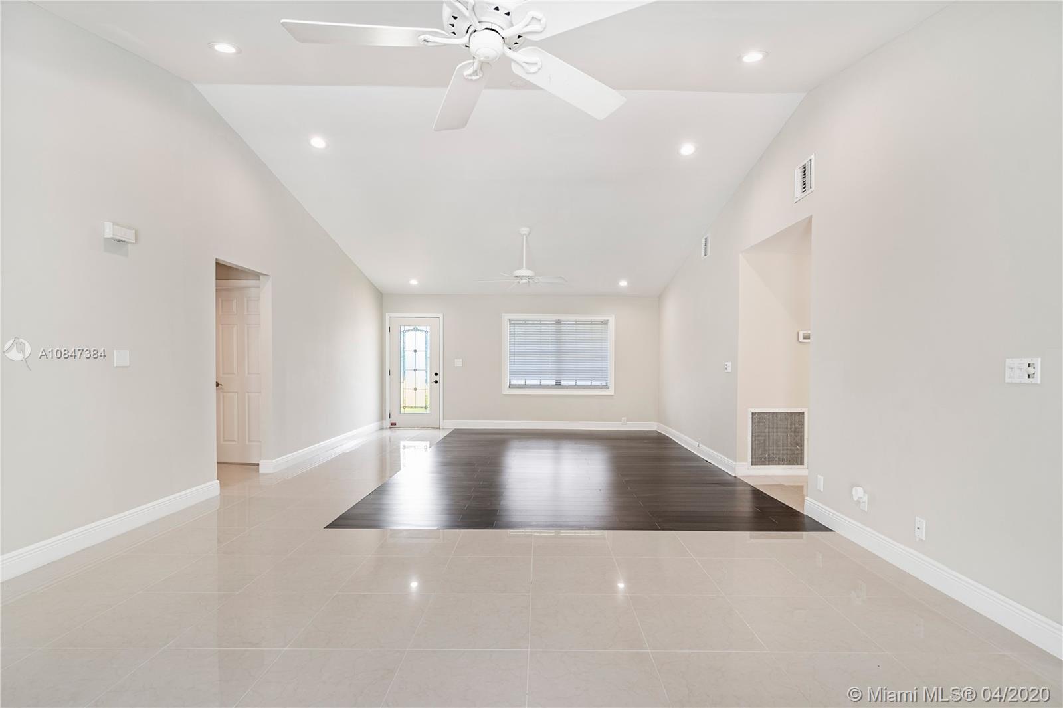$399,000
$399,000
For more information regarding the value of a property, please contact us for a free consultation.
10601 NW 7th Pl Coral Springs, FL 33071
3 Beds
2 Baths
1,673 SqFt
Key Details
Sold Price $399,000
Property Type Single Family Home
Sub Type Single Family Residence
Listing Status Sold
Purchase Type For Sale
Square Footage 1,673 sqft
Price per Sqft $238
Subdivision Cypress Glen
MLS Listing ID A10847384
Sold Date 05/20/20
Style One Story
Bedrooms 3
Full Baths 2
Construction Status Resale
HOA Y/N Yes
Year Built 1983
Annual Tax Amount $4,120
Tax Year 2019
Contingent No Contingencies
Lot Size 9,825 Sqft
Property Description
Awesome One Story Single Family 3 Beds & 2 Baths Home in the great and safe neighborhood of Cypress Glen in Coral Springs. This property features a very convenient layout that flows out to the porch and the swimming pool. Several upgrades such as remodeled kitchen and bathrooms. SS Appliances, 2018 3-Ton Carrier A/C unit, Electric Tankless Water Heater, Waterproof Laminate Flooring on all 3 bedrooms installed in 2019, Accordion Hurricane Shutters and recently replaced the Sprinkler and Pool Water Pumps. This house is enclosed on a lot of almost 10000 SQFT and it has recently been totally painted outside and inside. However, Owner is willing to paint all 3 bedrooms at any color picked by the new buyer at Owner Expense if it is sold on or before May 15th 2020.
Location
State FL
County Broward County
Community Cypress Glen
Area 3628
Direction West Of University Dr on West Atlantic Blvd, go south on Coral Springs Dr and make two left and follow the road until you see the house on your left side
Interior
Interior Features Bedroom on Main Level, Dining Area, Separate/Formal Dining Room, First Floor Entry, High Ceilings, Main Level Master, Walk-In Closet(s)
Heating Central
Cooling Central Air, Ceiling Fan(s)
Flooring Tile, Vinyl
Equipment Satellite Dish
Furnishings Unfurnished
Window Features Blinds,Drapes,Sliding
Appliance Dryer, Dishwasher, Electric Range, Electric Water Heater, Microwave, Refrigerator, Washer
Exterior
Exterior Feature Fence, Porch, Storm/Security Shutters
Garage Spaces 2.0
Pool In Ground, Pool
Utilities Available Cable Available
Waterfront No
View Garden, Pool
Roof Type Spanish Tile
Porch Open, Porch
Parking Type Driveway, Garage Door Opener
Garage Yes
Building
Lot Description Sprinklers Automatic, < 1/4 Acre
Faces North
Story 1
Sewer Public Sewer
Water Public
Architectural Style One Story
Structure Type Brick
Construction Status Resale
Schools
Elementary Schools Riverside
Middle Schools Ramblewood Middle
High Schools Taravella
Others
Pets Allowed No Pet Restrictions, Yes
Senior Community No
Tax ID 484132010120
Acceptable Financing Cash, Conventional, FHA, VA Loan
Listing Terms Cash, Conventional, FHA, VA Loan
Financing Conventional
Special Listing Condition Listed As-Is
Pets Description No Pet Restrictions, Yes
Read Less
Want to know what your home might be worth? Contact us for a FREE valuation!

Our team is ready to help you sell your home for the highest possible price ASAP
Bought with Vallee Real Estate Inc


