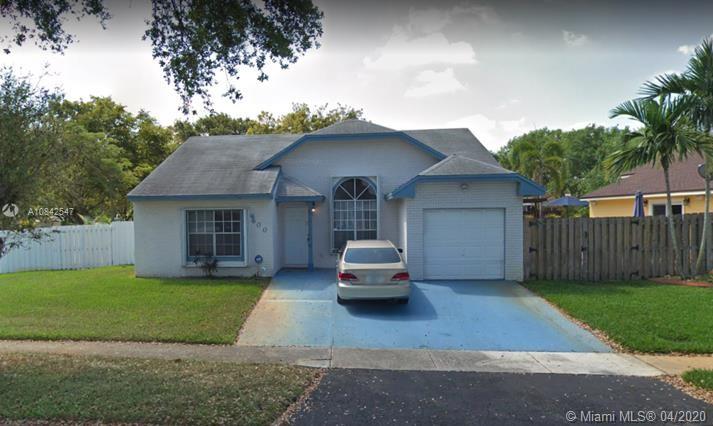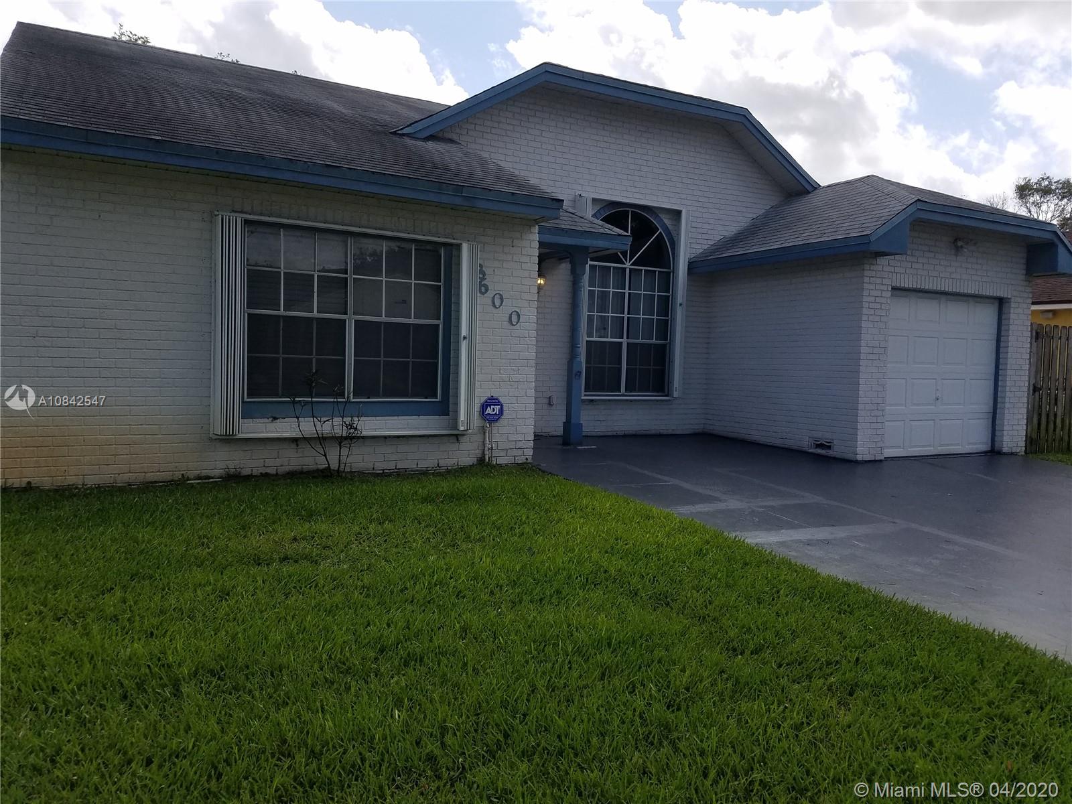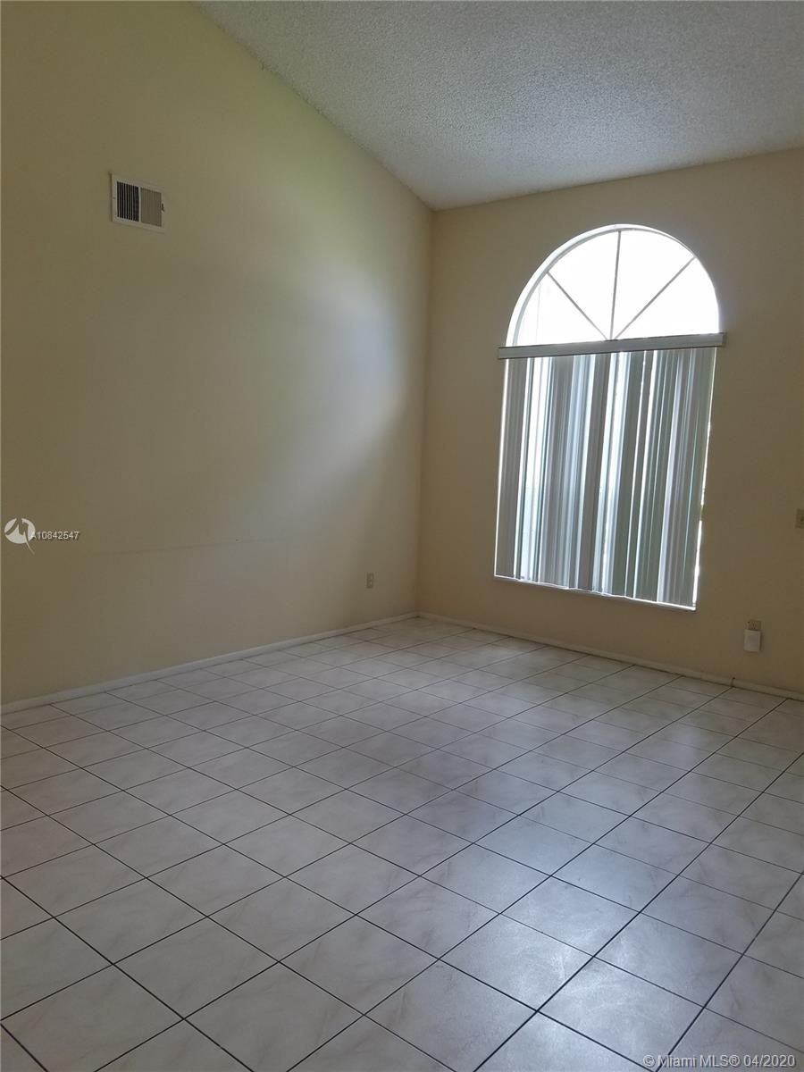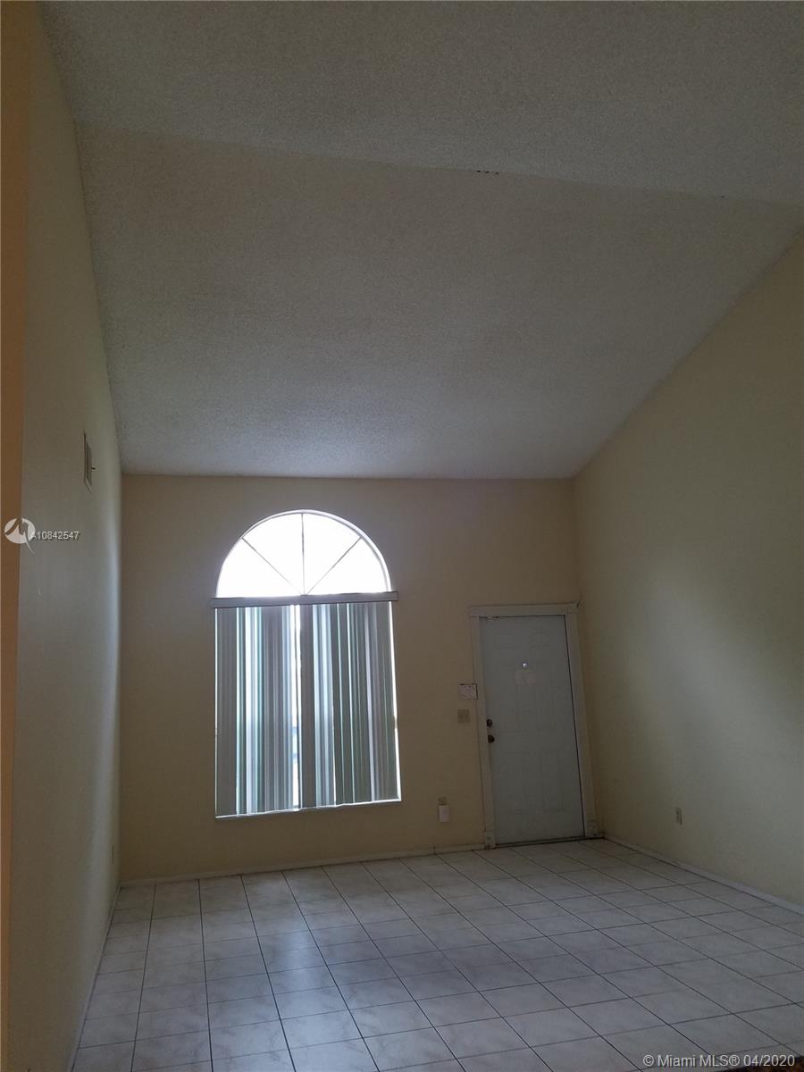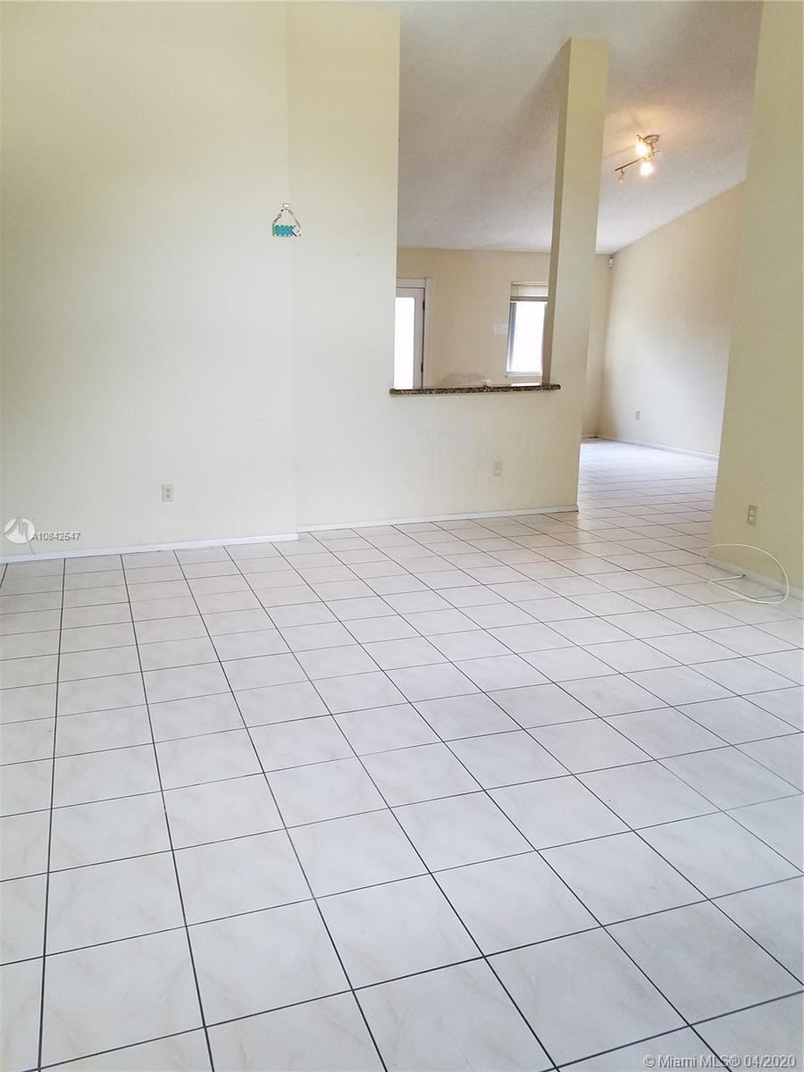$288,750
$285,000
1.3%For more information regarding the value of a property, please contact us for a free consultation.
8600 SW 15th St Pembroke Pines, FL 33025
3 Beds
2 Baths
1,347 SqFt
Key Details
Sold Price $288,750
Property Type Single Family Home
Sub Type Single Family Residence
Listing Status Sold
Purchase Type For Sale
Square Footage 1,347 sqft
Price per Sqft $214
Subdivision Cinnamon Place 1
MLS Listing ID A10842547
Sold Date 06/25/20
Style Detached,One Story
Bedrooms 3
Full Baths 2
Construction Status Under Construction
HOA Fees $100/mo
HOA Y/N Yes
Year Built 1985
Annual Tax Amount $2,222
Tax Year 2019
Contingent Pending Inspections
Lot Size 5,392 Sqft
Property Description
This property sits on a fenced corner lot in the serene community of Cinnamon Place in Honeywoods. Home offers a light and bright atmosphere along with vaulted ceilings and spacious living room. Social areas are tiled while bedrooms feature wood laminate floors. Huge master will accommodate your king-sized furnishings. Large kitchen offers an open concept, upgraded cabinets, granite counter tops and built-in microwave. French glass doors lead to a great screened patio and well fruited backyard. Accordian shutters throughout. Just add your finishing touches. This is a great entertainment home for those special family occasions. Central to major roadways, shopping & fine dining. Low HOA fee includes community pool, tennis courts and a beautiful park. Call and Make This Your Home Today!
Location
State FL
County Broward County
Community Cinnamon Place 1
Area 3180
Direction Take Palm Avenue south to Pembroke Road. Head east on Pembroke Road to SW 86th Avenue. North on SW 86th to second left - SW 15th Street. Property is on the corner of SW 15th/SW 86th Ave.
Interior
Interior Features Bedroom on Main Level, Entrance Foyer, Eat-in Kitchen, French Door(s)/Atrium Door(s), First Floor Entry, Kitchen/Dining Combo, Main Level Master, Pantry, Stacked Bedrooms, Vaulted Ceiling(s)
Heating Central
Cooling Central Air
Flooring Tile
Furnishings Unfurnished
Window Features Arched,Blinds
Appliance Dryer, Dishwasher, Electric Range, Electric Water Heater, Disposal, Microwave, Refrigerator, Washer
Laundry In Garage
Exterior
Exterior Feature Enclosed Porch, Fence, Fruit Trees, Lighting, Room For Pool, Storm/Security Shutters
Garage Attached
Garage Spaces 1.0
Pool None, Community
Community Features Pool, Tennis Court(s)
Utilities Available Cable Available
Waterfront No
View Garden, Other
Roof Type Aluminum,Shingle
Street Surface Paved
Porch Porch, Screened
Parking Type Attached, Driveway, Garage
Garage Yes
Building
Lot Description Sprinkler System, < 1/4 Acre
Faces North
Story 1
Sewer Public Sewer
Water Public
Architectural Style Detached, One Story
Structure Type Block,Frame
Construction Status Under Construction
Schools
Elementary Schools Pembroke Pines
Middle Schools Pines
High Schools Mcarthur
Others
Pets Allowed Dogs OK, Yes
HOA Fee Include Common Areas,Maintenance Structure
Senior Community No
Tax ID 514121140270
Security Features Smoke Detector(s)
Acceptable Financing Cash, Conventional
Listing Terms Cash, Conventional
Financing Conventional
Special Listing Condition Listed As-Is
Pets Description Dogs OK, Yes
Read Less
Want to know what your home might be worth? Contact us for a FREE valuation!

Our team is ready to help you sell your home for the highest possible price ASAP
Bought with Elite Realty Partners, Inc.


