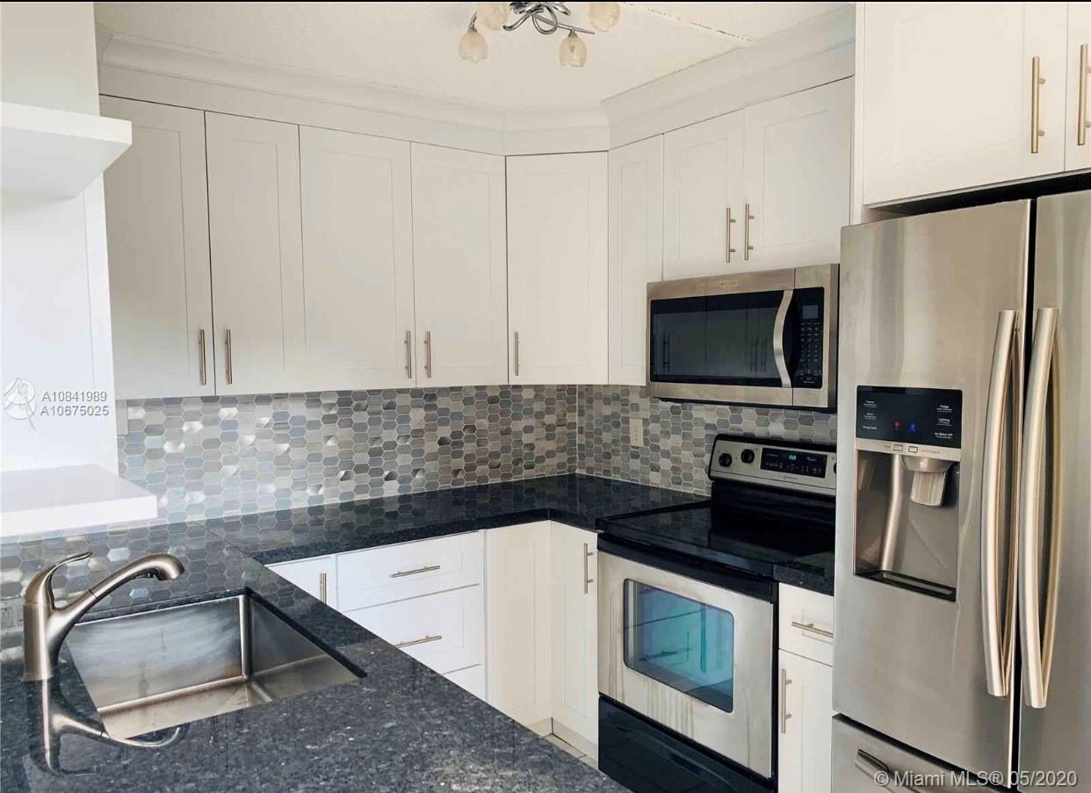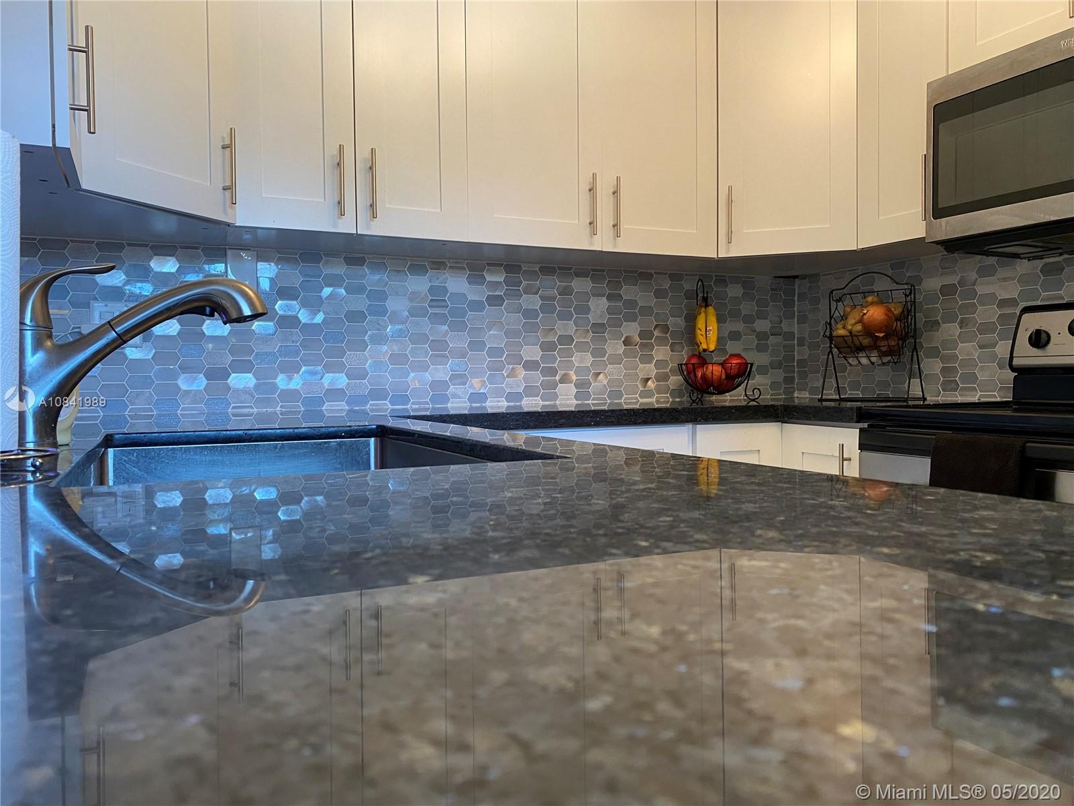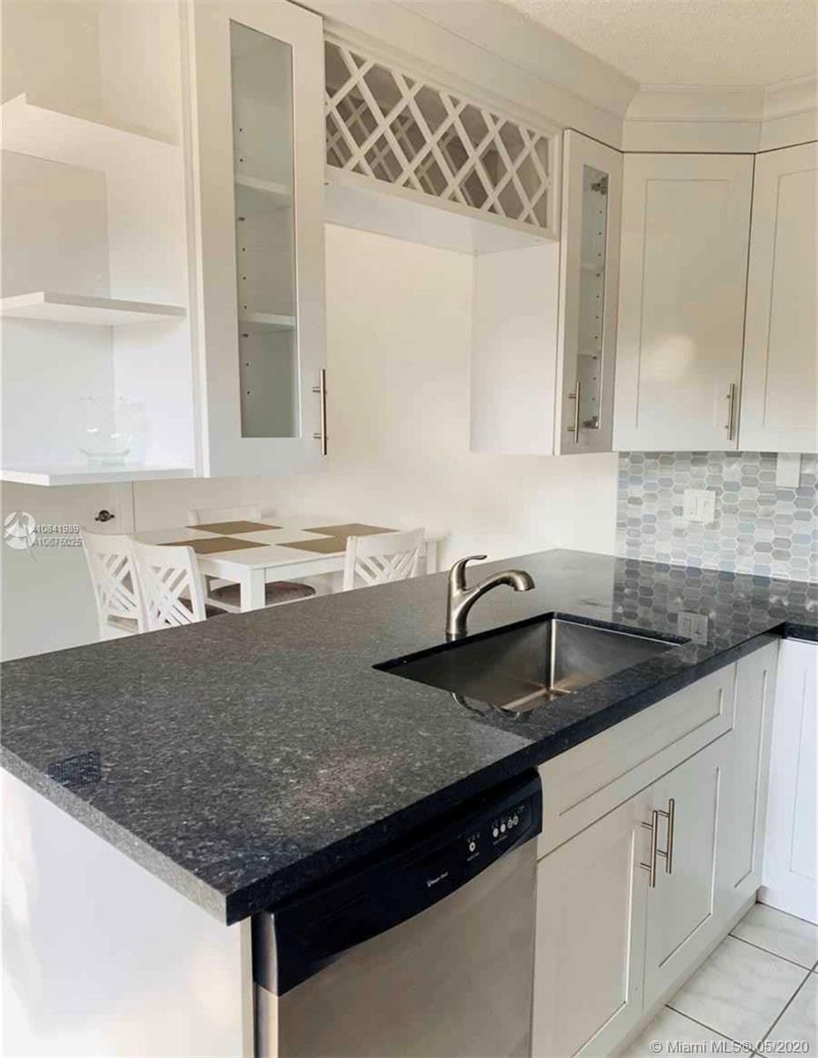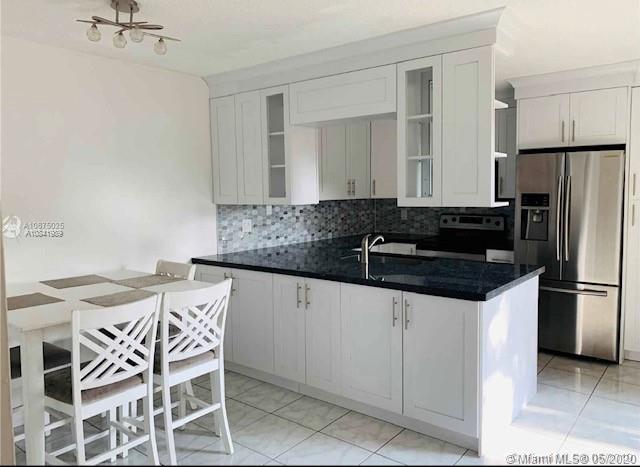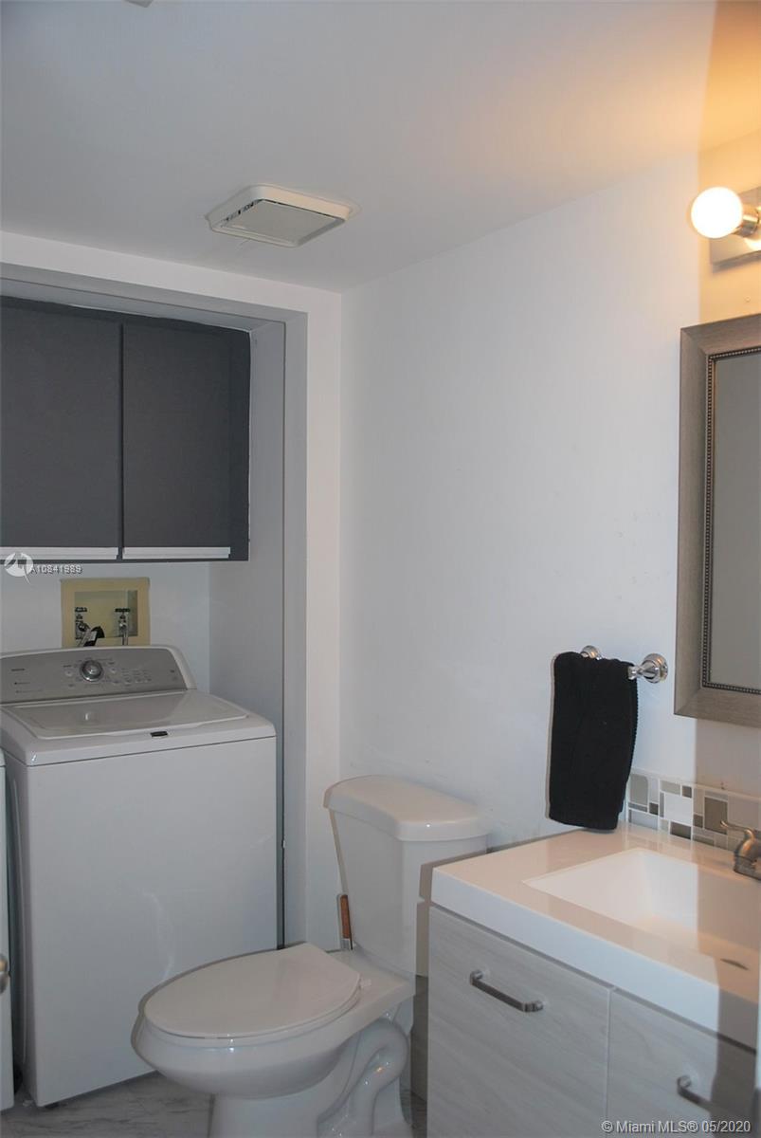$295,750
$300,000
1.4%For more information regarding the value of a property, please contact us for a free consultation.
11880 SW 13th Ct Davie, FL 33325
3 Beds
3 Baths
1,654 SqFt
Key Details
Sold Price $295,750
Property Type Townhouse
Sub Type Townhouse
Listing Status Sold
Purchase Type For Sale
Square Footage 1,654 sqft
Price per Sqft $178
Subdivision C H E Acres
MLS Listing ID A10841989
Sold Date 07/15/20
Style Garden Apartment
Bedrooms 3
Full Baths 2
Half Baths 1
Construction Status Effective Year Built
HOA Fees $242/mo
HOA Y/N Yes
Year Built 1985
Annual Tax Amount $2,755
Tax Year 2019
Contingent Pending Inspections
Property Description
Beautiful and well maintained 3 bedroom/2.5 bath townhome in West Davie located in Lake Pine Village II. New owners will love the updated brand new flooring, bathroom vanities, fresh paint and NEW a/c. The property's spacious living room and kitchen opens up to the dining room for entertaining. One bedroom is located on the first floor, master plus additional bedroom on the second. Master bath is outfitted with double sinks, separate shower and jacuzzi tub as well as 2 closets with 1 walk-in. Lots of storage inside and out under the stairs, large bedroom closets, plus outdoor shed, as well as and full size washer/dryer in the unit. Enjoy your own private patio/courtyard or the community amenities at the pool/bbq/tennis/basketball court. A+ schools Conveniently located to 595 & Sawgrass.
Location
State FL
County Broward County
Community C H E Acres
Area 3880
Direction FROM FLAMINGO ROAD TURN EAST ON STATE ROAD 84 (84 RUNS PARALLEL TO 595) TURN RIGHT ON SW 121 AVE*TURN LEFT ON SW 12TH COURT*FIRST RIGHT ONTO SW 120TH AVE*SW 120TH AVE BECOMES SW 13TH CT*HOUSE ON THE RIGHT
Interior
Interior Features First Floor Entry, Upper Level Master
Heating Central
Cooling Central Air
Flooring Ceramic Tile, Tile
Appliance Dryer, Dishwasher, Electric Range, Electric Water Heater, Disposal, Microwave, Refrigerator, Self Cleaning Oven, Washer
Exterior
Exterior Feature Balcony, Fence, Patio, Shed
Pool Association
Amenities Available Basketball Court, Clubhouse, Barbecue, Picnic Area, Pool, Tennis Court(s)
Waterfront No
View Garden
Porch Balcony, Open, Patio
Parking Type Assigned, Guest, Two or More Spaces
Garage No
Building
Architectural Style Garden Apartment
Additional Building Shed(s)
Structure Type Block
Construction Status Effective Year Built
Schools
Elementary Schools Fox Trail
Middle Schools Indian Ridge
High Schools Western
Others
Pets Allowed No Pet Restrictions, Yes
HOA Fee Include Common Areas,Pool(s)
Senior Community No
Tax ID 504012382410
Acceptable Financing Cash, Conventional, FHA, VA Loan
Listing Terms Cash, Conventional, FHA, VA Loan
Financing Conventional
Pets Description No Pet Restrictions, Yes
Read Less
Want to know what your home might be worth? Contact us for a FREE valuation!

Our team is ready to help you sell your home for the highest possible price ASAP
Bought with Dream Life Realty


