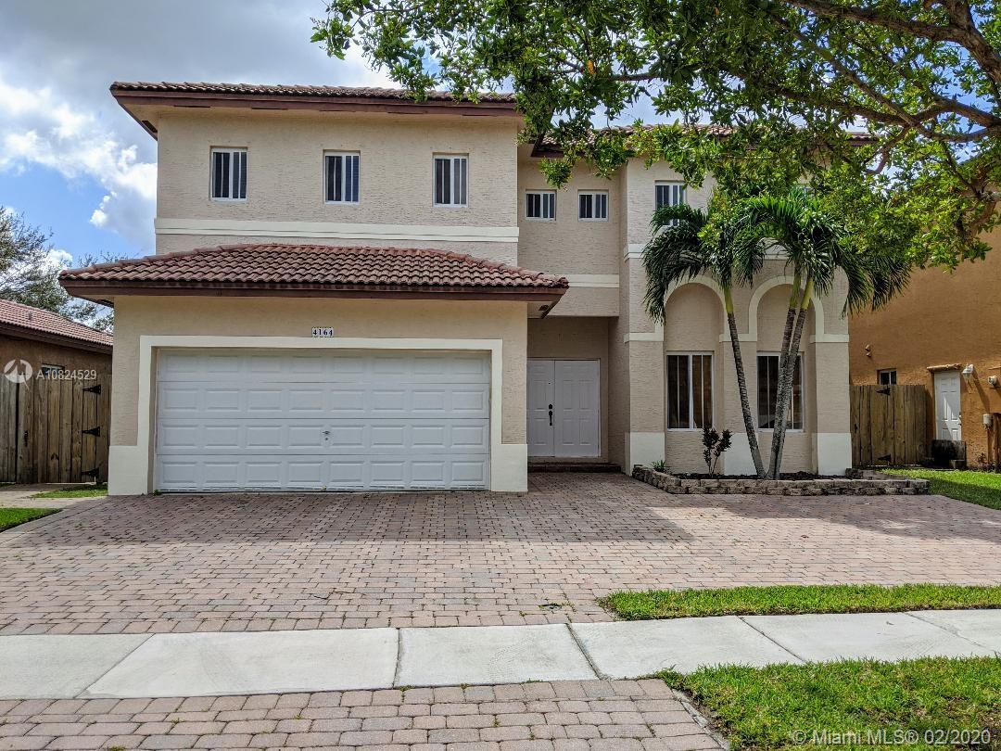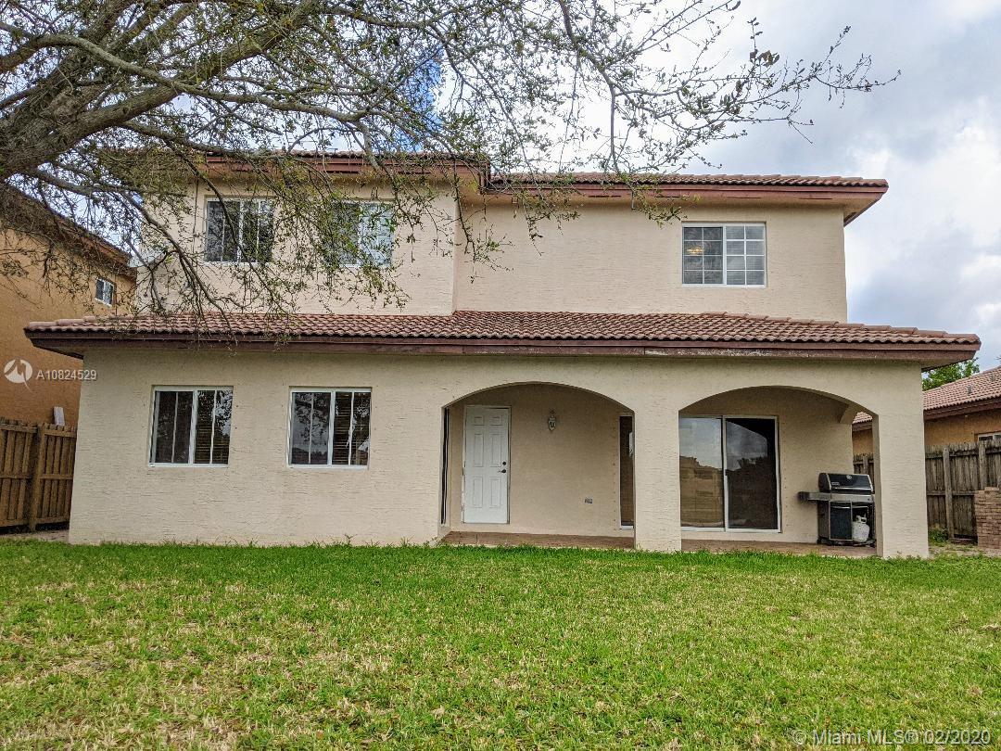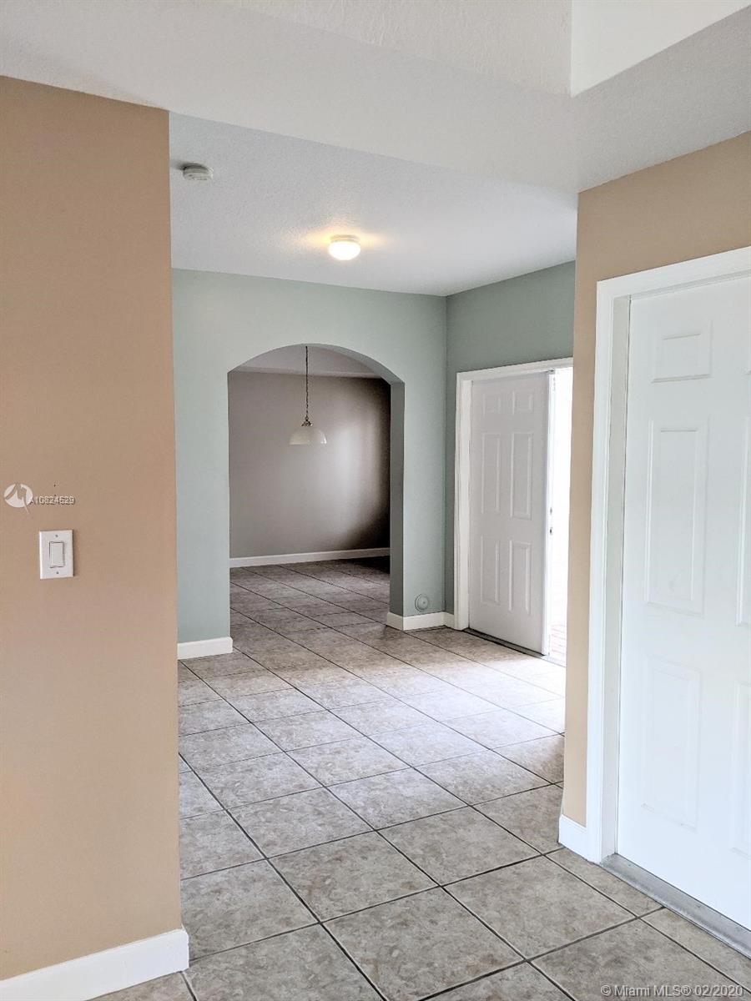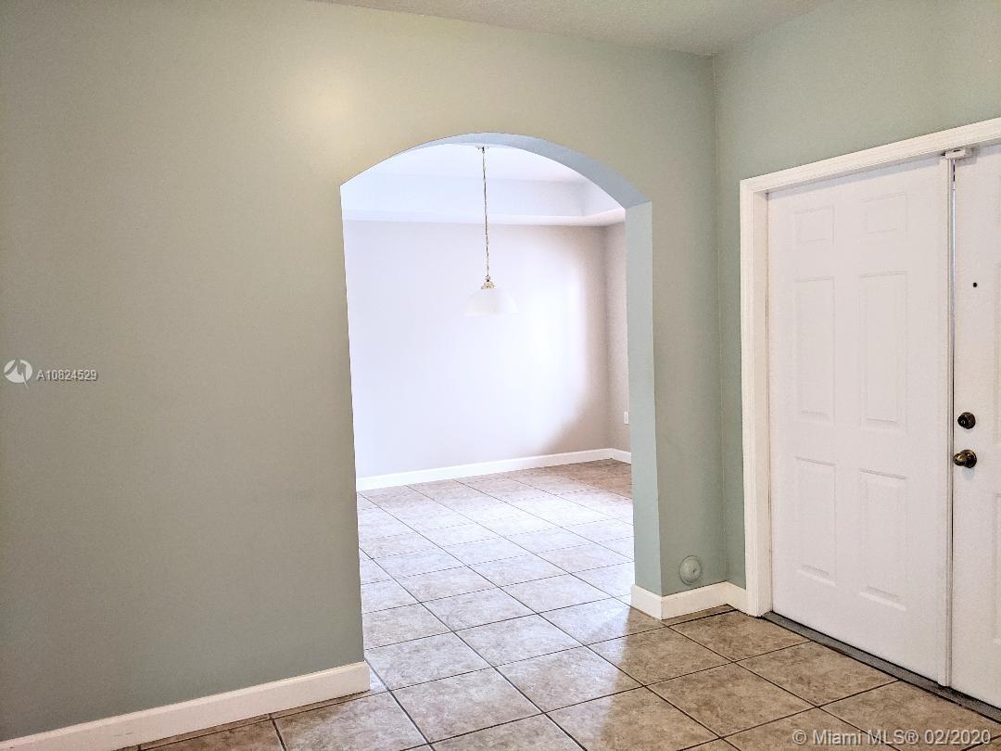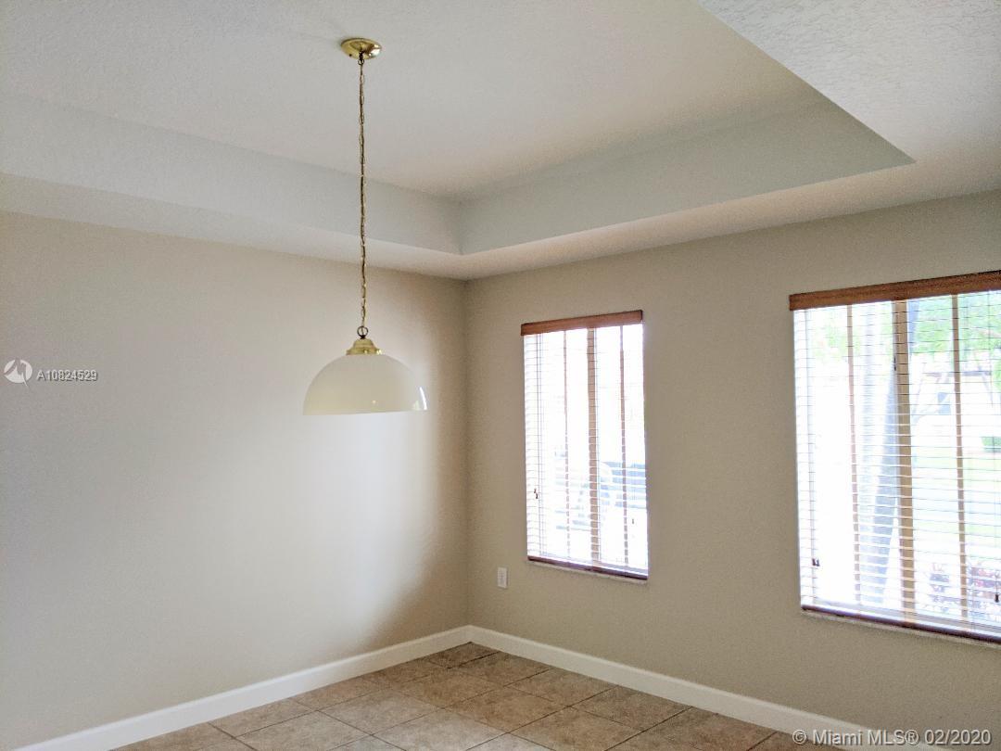$320,000
$330,000
3.0%For more information regarding the value of a property, please contact us for a free consultation.
4164 NE 30th St Homestead, FL 33033
3 Beds
4 Baths
2,603 SqFt
Key Details
Sold Price $320,000
Property Type Single Family Home
Sub Type Single Family Residence
Listing Status Sold
Purchase Type For Sale
Square Footage 2,603 sqft
Price per Sqft $122
Subdivision Mirens Place
MLS Listing ID A10824529
Sold Date 07/10/20
Style Detached,Two Story
Bedrooms 3
Full Baths 3
Half Baths 1
Construction Status Resale
HOA Fees $114/mo
HOA Y/N Yes
Year Built 2003
Annual Tax Amount $5,780
Tax Year 2019
Contingent No Contingencies
Lot Size 5,365 Sqft
Property Description
This home has it all... A spacious living area that features 3 bedrooms with 3 and 1/2 bathrooms. Kitchen area is open to your family/living room and overlooks the beautiful lake. Separate dining area and an additional room that can be used as your great room/ family room or entertainment center. Upstairs, each bedroom has it's own full bathroom! The master bedroom is huge with 2 walk in closets and room for a sitting area. Sit back and enjoy your back yard under your covered patio looking out to the lake. There is enough space for the family to enjoy! Expanded driveway allows for extra parking in addition to your 2 car garage. Wonderful family friendly neighborhood with great amenities, close to shopping, schools, hospital and turnpike.
Location
State FL
County Miami-dade County
Community Mirens Place
Area 79
Interior
Interior Features Dining Area, Separate/Formal Dining Room, Eat-in Kitchen, First Floor Entry, Other, Sitting Area in Master, Upper Level Master, Walk-In Closet(s)
Heating Central
Cooling Central Air
Flooring Carpet, Tile
Window Features Blinds
Appliance Dryer, Dishwasher, Electric Range, Microwave, Refrigerator, Washer
Laundry In Garage
Exterior
Exterior Feature Porch
Garage Attached
Garage Spaces 2.0
Pool None, Community
Community Features Clubhouse, Fitness, Gated, Maintained Community, Pool
Waterfront Yes
Waterfront Description Lake Front,Waterfront
View Y/N Yes
View Garden, Lake
Roof Type Spanish Tile
Porch Open, Porch
Parking Type Attached, Driveway, Garage
Garage Yes
Building
Lot Description < 1/4 Acre
Faces East
Story 2
Sewer Public Sewer
Water Public
Architectural Style Detached, Two Story
Level or Stories Two
Structure Type Block
Construction Status Resale
Others
HOA Fee Include Common Areas,Maintenance Structure,Recreation Facilities
Senior Community No
Tax ID 10-79-03-027-1040
Security Features Gated Community
Acceptable Financing Cash, Conventional, FHA, VA Loan
Listing Terms Cash, Conventional, FHA, VA Loan
Financing Conventional
Read Less
Want to know what your home might be worth? Contact us for a FREE valuation!

Our team is ready to help you sell your home for the highest possible price ASAP
Bought with Dream House Realty Inc


