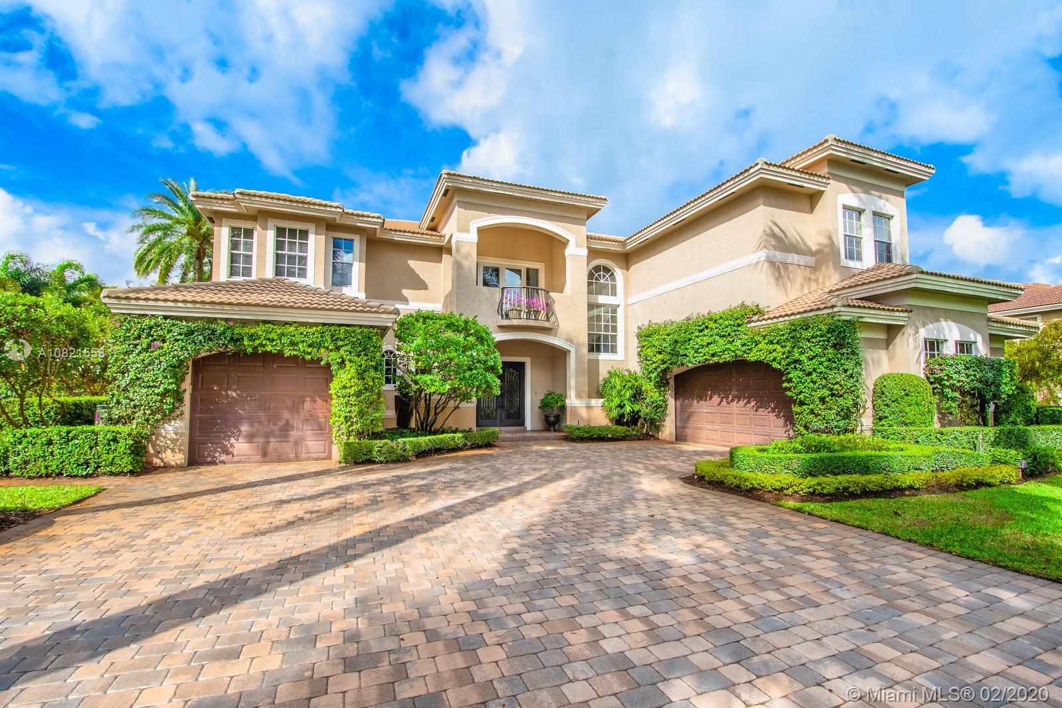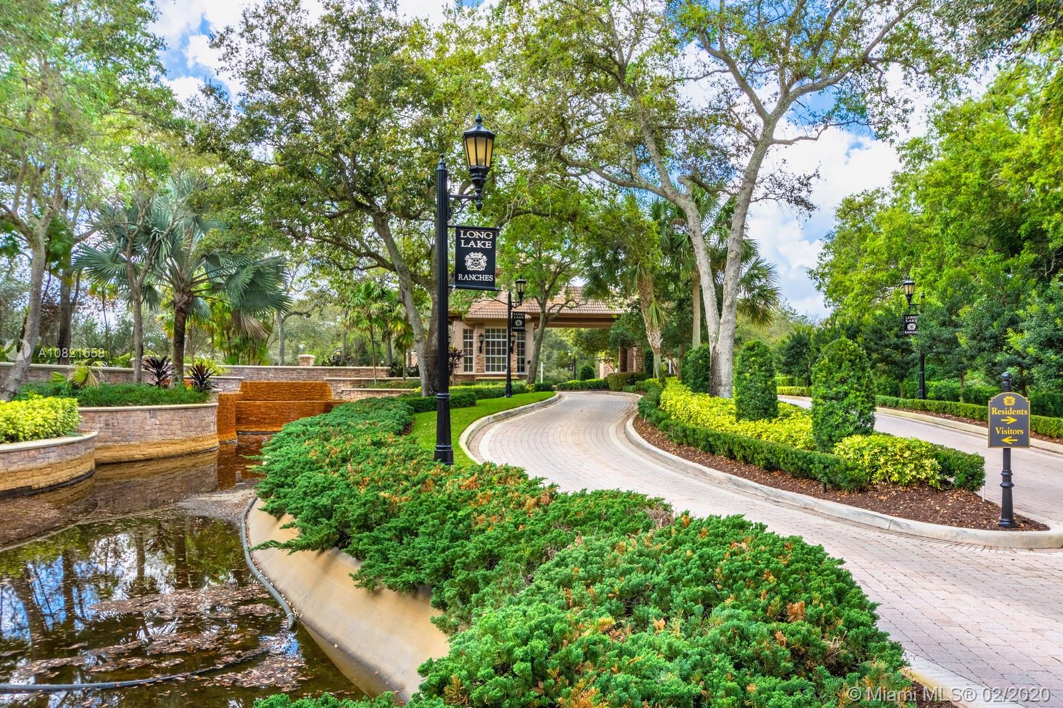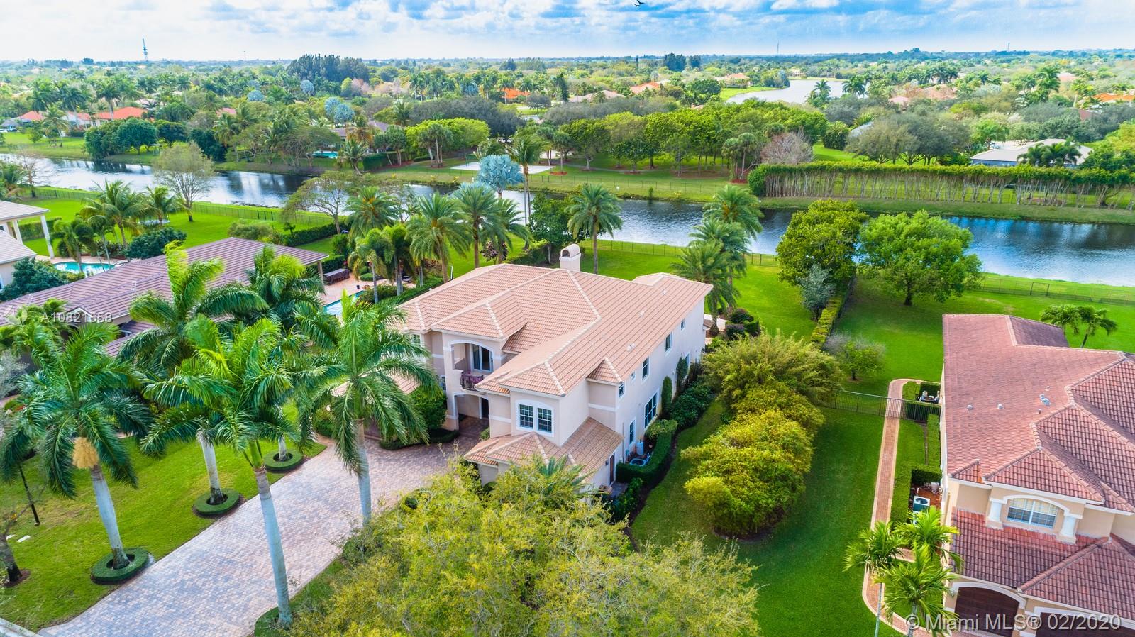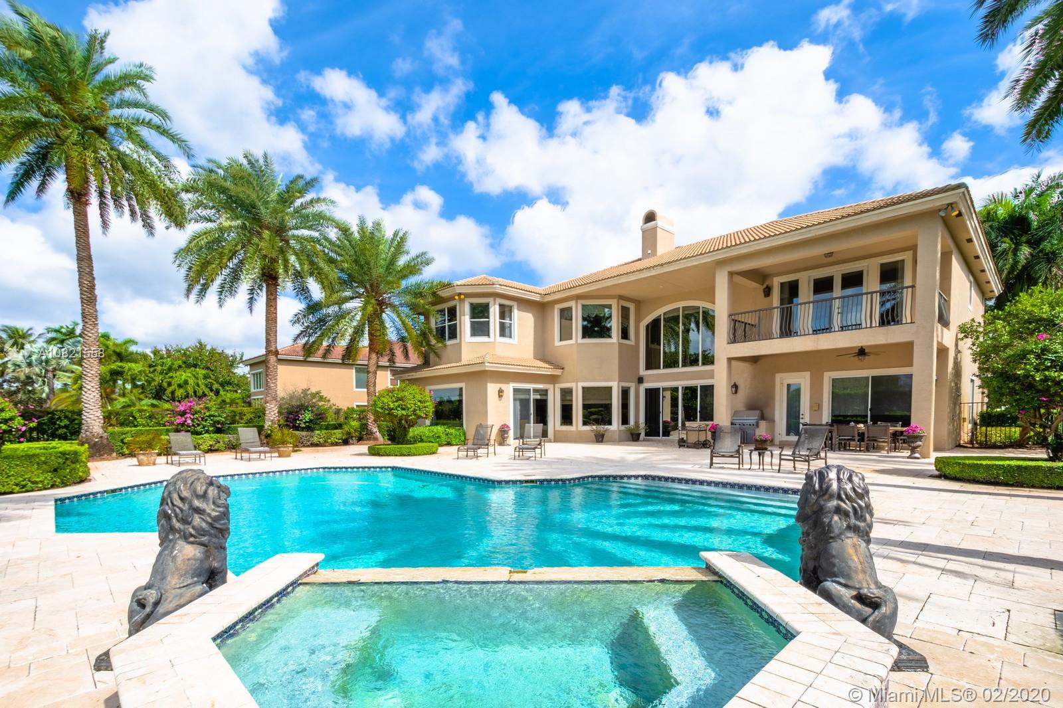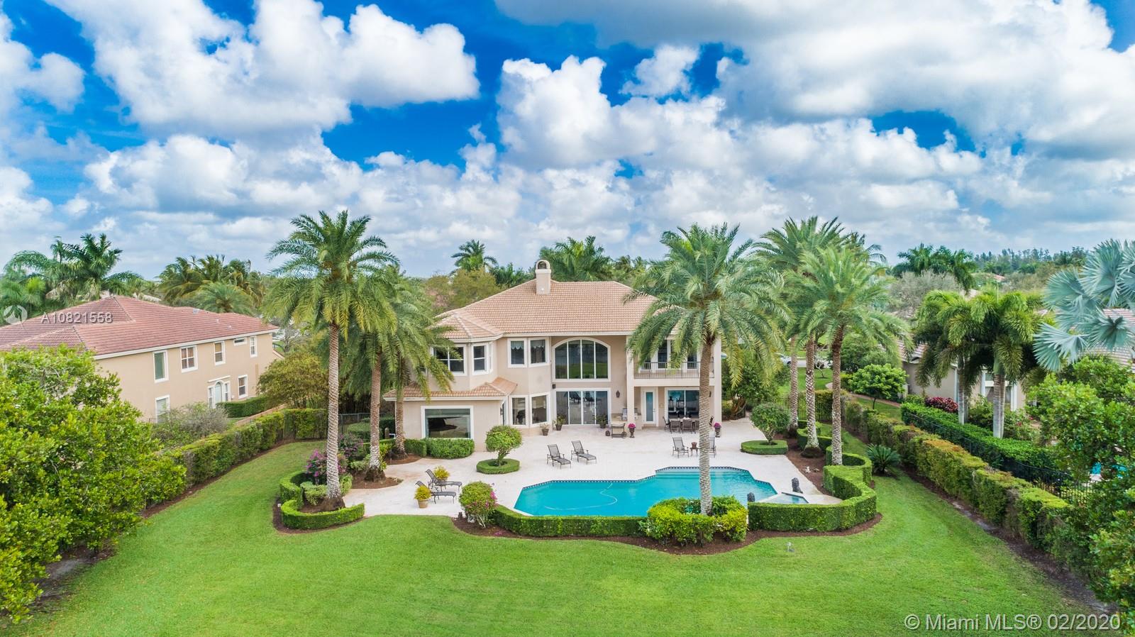$1,300,000
$1,595,000
18.5%For more information regarding the value of a property, please contact us for a free consultation.
3729 Gulfstream Way Davie, FL 33328
5 Beds
6 Baths
6,015 SqFt
Key Details
Sold Price $1,300,000
Property Type Single Family Home
Sub Type Single Family Residence
Listing Status Sold
Purchase Type For Sale
Square Footage 6,015 sqft
Price per Sqft $216
Subdivision Long Lake Ranches Plat On
MLS Listing ID A10821558
Sold Date 09/10/20
Style Two Story
Bedrooms 5
Full Baths 5
Half Baths 1
Construction Status Resale
HOA Fees $341/qua
HOA Y/N Yes
Year Built 2003
Annual Tax Amount $20,218
Tax Year 2019
Contingent No Contingencies
Lot Size 0.804 Acres
Property Description
MAGNIFICENT VAN GOGH MODEL SITUATED ON A BUILDERS ACRE, W/BEAUTIFUL WATER VIEWS & EXOTIC LANDSCAPING IN PRESTIGIOUS, GATED LONG LAKE RANCHES. 5BED/5.5BTHS,OFFICE,DEN,LOFT/MOVIE ROOM,SPLIT 3 CAR GARAGE,DRAMATIC 2 STORY CIRCULAR ENTRANCE FOYER OPEN TO 2 STORY FORMAL LIVING RM W/PICTURE WINDOW & STUNNING VIEWS,24 INCH MARBLE FLOORS,FIREPLACE. WET BAR,FORMAL DINING RM, BUTLER’S PANTRY,GOURMET KITCHEN W/WALK-IN PANTRY OPENS TO THE HUGE FAMILY ROOM & COZY BREAKFAST AREA FOR ENTERTAINING. WINDING STAIRCASE LEADS TO 2ND FLOOR W/HUGE MASTER SUITE, CUSTOM WALK-IN CLOSETS, OFFICE/GYM, MIDNIGHT KITCHEN, & SPA-LIKE MASTER BATH,3 EN-SUITE BEDRMS UPSTAIRS W/CUSTOM WALK-IN CLOSETS. A HUGE RESORT STYLE POOL W/JACUZZI, MARBLE DECKING, SUMMER KITCHEN AND MORE! TENNIS, PLAYGROUNDS, CLUBHOUSE, GYM. MUST SEE!
Location
State FL
County Broward County
Community Long Lake Ranches Plat On
Area 3880
Interior
Interior Features Wet Bar, Built-in Features, Bedroom on Main Level, Breakfast Area, Closet Cabinetry, Dining Area, Separate/Formal Dining Room, First Floor Entry, Kitchen Island, Sitting Area in Master, Upper Level Master, Vaulted Ceiling(s), Walk-In Closet(s), Bay Window, Intercom
Heating Central
Cooling Central Air
Flooring Marble, Other
Equipment Intercom
Furnishings Unfurnished
Window Features Blinds
Appliance Built-In Oven, Dryer, Dishwasher, Disposal, Microwave, Refrigerator, Water Softener Owned, Washer
Exterior
Exterior Feature Balcony, Lighting, Outdoor Grill, Outdoor Shower, Storm/Security Shutters
Garage Attached
Garage Spaces 3.0
Pool In Ground, Pool
Community Features Clubhouse, Fitness, Gated
Utilities Available Cable Available
Waterfront Yes
Waterfront Description Canal Front
View Y/N Yes
View Canal, Garden
Roof Type Barrel
Porch Balcony, Open
Parking Type Attached, Covered, Driveway, Garage, Paver Block, Garage Door Opener
Garage Yes
Building
Lot Description <1 Acre, Sprinklers Automatic
Faces East
Story 2
Sewer Other
Water Public
Architectural Style Two Story
Level or Stories Two
Structure Type Block
Construction Status Resale
Others
Pets Allowed No Pet Restrictions, Yes
HOA Fee Include Common Areas,Maintenance Structure,Security
Senior Community No
Tax ID 504119130370
Security Features Gated Community
Acceptable Financing Cash, Conventional
Listing Terms Cash, Conventional
Financing Conventional
Special Listing Condition Listed As-Is
Pets Description No Pet Restrictions, Yes
Read Less
Want to know what your home might be worth? Contact us for a FREE valuation!

Our team is ready to help you sell your home for the highest possible price ASAP
Bought with BHHS EWM Realty


