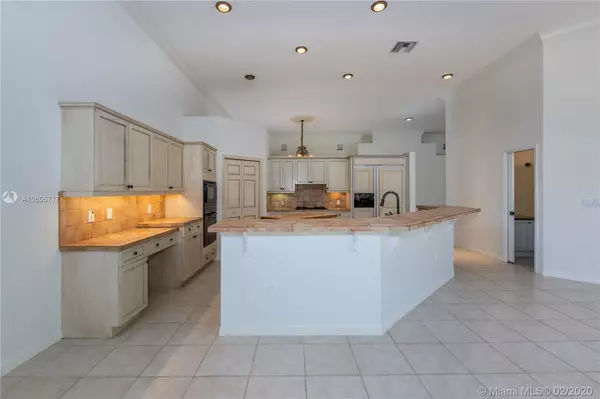$880,000
$899,000
2.1%For more information regarding the value of a property, please contact us for a free consultation.
2540 SW 102nd Dr Davie, FL 33324
5 Beds
4 Baths
4,286 SqFt
Key Details
Sold Price $880,000
Property Type Single Family Home
Sub Type Single Family Residence
Listing Status Sold
Purchase Type For Sale
Square Footage 4,286 sqft
Price per Sqft $205
Subdivision Westridge Ii Plat
MLS Listing ID A10805717
Sold Date 03/18/20
Style Detached,One Story
Bedrooms 5
Full Baths 4
Construction Status Resale
HOA Fees $300/qua
HOA Y/N Yes
Year Built 1998
Annual Tax Amount $12,938
Tax Year 2017
Contingent No Contingencies
Lot Size 0.803 Acres
Property Description
Sensational Find **Most decorated landscaped in highly sought Westridge, a guard-gated comm of custom homes from up to 8000SF. Circular driveway impresses, open floor plan is impactful from entry! boasts soaring high volume ceilings, expansive glass windows, walls of white the dominant color theme throughout. Master & Den (5th bed) show cherry wd custom closet organizers. Living rm granite top bar serves outdoor patio & access to kitchen/family rm. The home is equipped w/ mounted power generator, 250-gallon propane tank, & poolside a soothing relaxed feeling among the most lushly groomed landscape, shaded by an array of trees & an oversized lanai. Nearby A+schools, Tree Tops Park, Shoppes, Sawgrass Mall, & 20mins to Ft. Lauderdale beach/airport.
Location
State FL
County Broward County
Community Westridge Ii Plat
Area 3880
Interior
Interior Features Bedroom on Main Level, Breakfast Area, Closet Cabinetry, Dining Area, Separate/Formal Dining Room, Eat-in Kitchen, First Floor Entry, Kitchen Island, Main Level Master
Heating Central
Cooling Central Air, Ceiling Fan(s)
Flooring Carpet, Ceramic Tile
Appliance Dryer, Dishwasher, Disposal
Exterior
Exterior Feature Deck, Fence, Lighting
Garage Attached
Garage Spaces 3.0
Pool In Ground, Pool
Community Features Other
Utilities Available Cable Available
Waterfront No
View Garden
Roof Type Barrel
Porch Deck
Parking Type Attached, Circular Driveway, Garage, Garage Door Opener
Garage Yes
Building
Lot Description <1 Acre
Faces West
Story 1
Sewer Public Sewer
Water Public
Architectural Style Detached, One Story
Structure Type Block
Construction Status Resale
Others
Pets Allowed No Pet Restrictions, Yes
Senior Community No
Tax ID 504119100020
Acceptable Financing Cash, Conventional
Listing Terms Cash, Conventional
Financing Cash
Pets Description No Pet Restrictions, Yes
Read Less
Want to know what your home might be worth? Contact us for a FREE valuation!

Our team is ready to help you sell your home for the highest possible price ASAP
Bought with No Limit Real Estate






