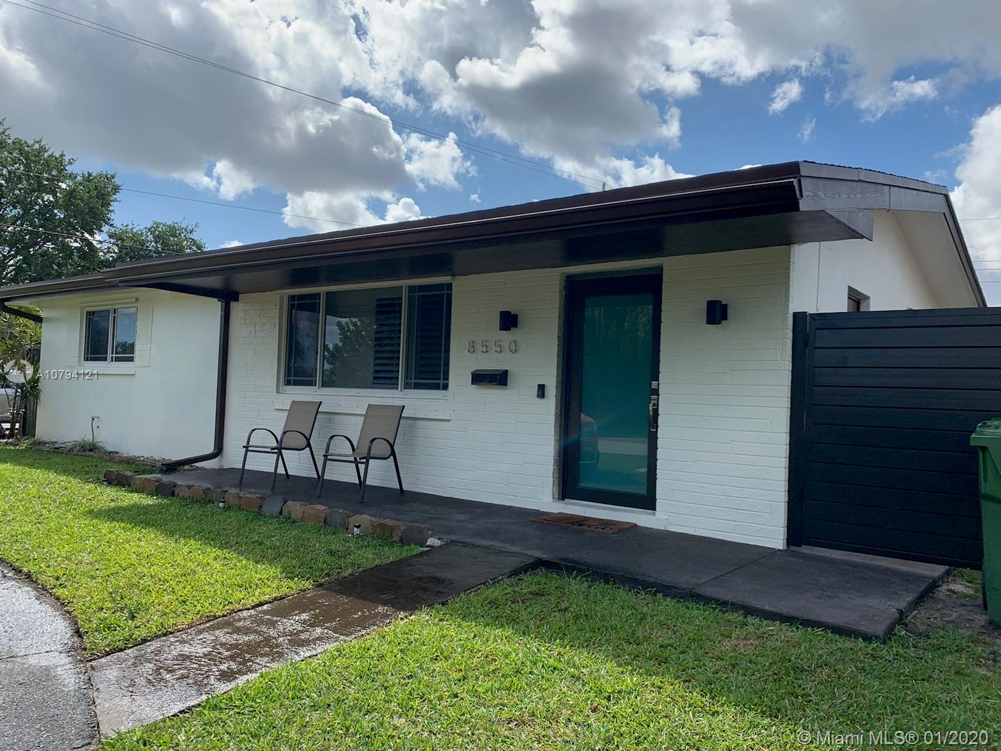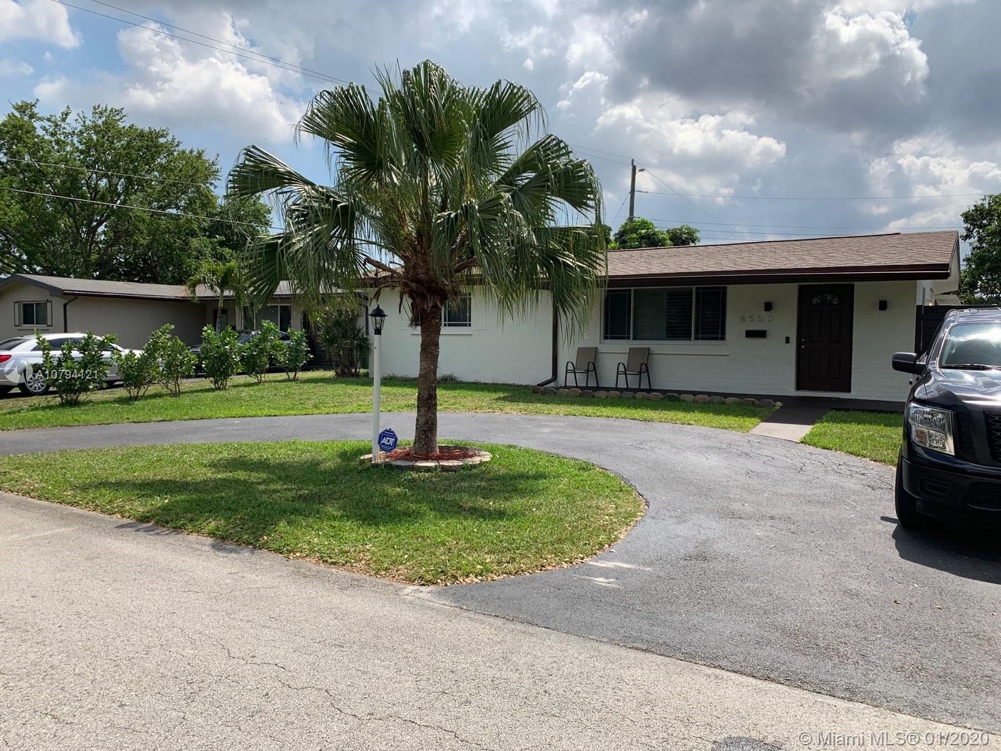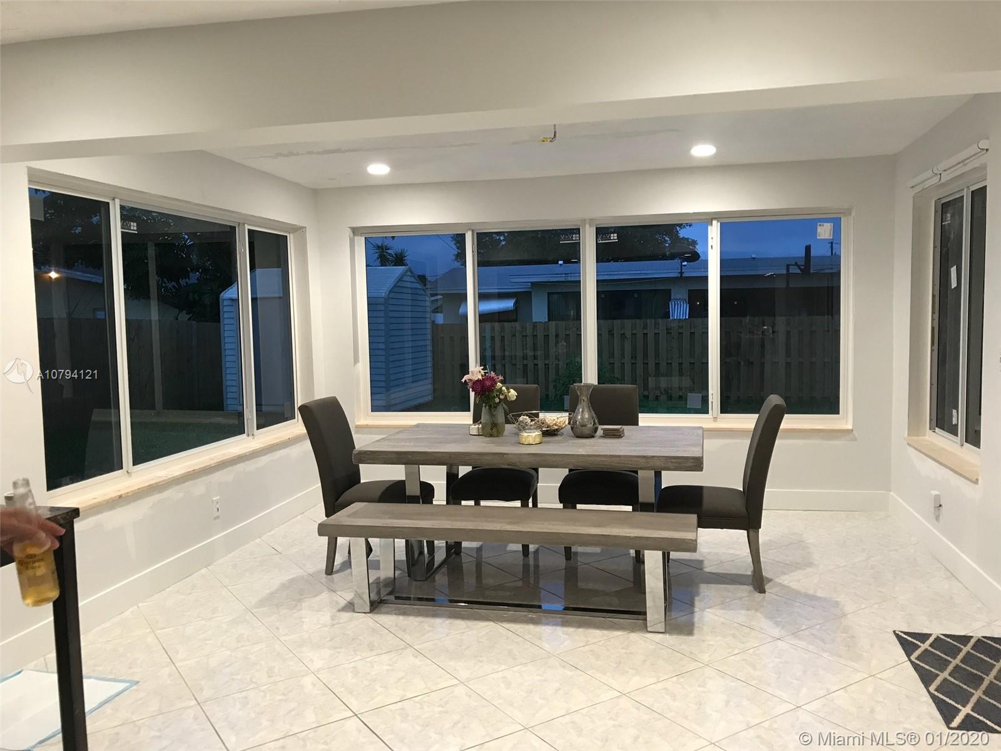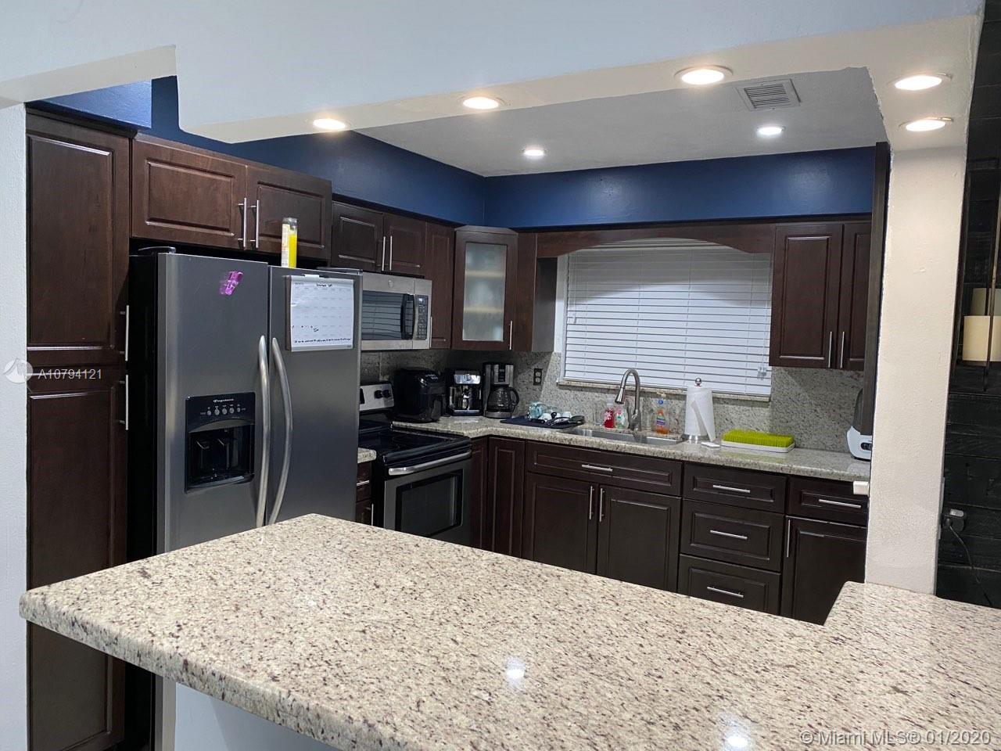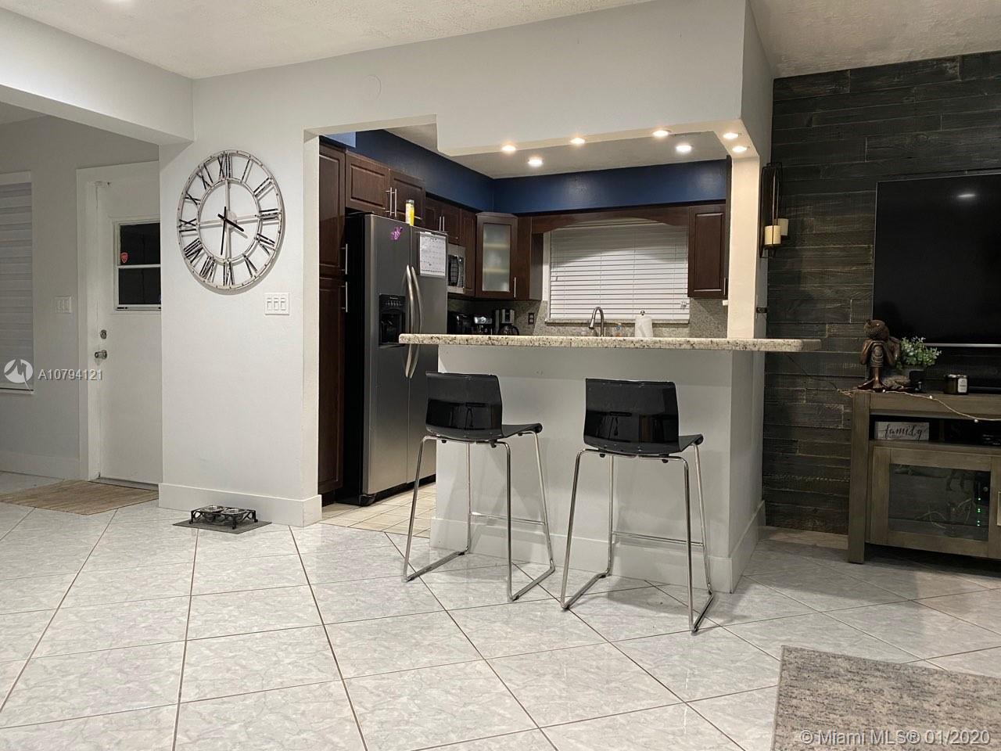$291,000
$299,078
2.7%For more information regarding the value of a property, please contact us for a free consultation.
8550 NW 15th Ct Pembroke Pines, FL 33024
2 Beds
1 Bath
1,169 SqFt
Key Details
Sold Price $291,000
Property Type Single Family Home
Sub Type Single Family Residence
Listing Status Sold
Purchase Type For Sale
Square Footage 1,169 sqft
Price per Sqft $248
Subdivision Boulevard Heights Sec 9 5
MLS Listing ID A10794121
Sold Date 02/26/20
Style Detached,One Story
Bedrooms 2
Full Baths 1
Construction Status Unknown
HOA Y/N No
Year Built 1969
Annual Tax Amount $4,079
Tax Year 2019
Contingent Sale Of Other Property
Lot Size 6,006 Sqft
Property Description
WOW --This PERFECT Starter Home in Pembroke Pines will NOT LAST- This 2/1 has exactly what you need. Why RENT an apartment OR condo when you can OWN this DIAMOND in Pines. New Roof installed in 2016, New COLD 3.5 Ton TRANE AC, Tank less water heater, New exterior & interior paint. New Fence in the big spacious back yard. High-hat lighting. New Bathroom features frame-less glass shower, toilet and sinks with modern porcelain tile. Kitchen has GRANITE Counter Tops, S/S Appliances, garbage disposal AND UPDATED Modern Espresso cabinetry. Circular driveway. *Realtors please only submit an AS-IS Contract along with Pre-Approval Letter and DU Findings. For CASH Offers please submit Proof of Funds. NO LOW BALL OFFERS will be entertained. 24 HOURS Notice to show. TEXT LA
Location
State FL
County Broward County
Community Boulevard Heights Sec 9 5
Area 3180
Direction Please use WAZE or Google Maps.
Interior
Interior Features Bedroom on Main Level, First Floor Entry, Attic
Heating Central, Electric
Cooling Central Air
Flooring Tile
Appliance Dryer, Electric Range, Electric Water Heater, Disposal, Ice Maker, Microwave, Refrigerator, Washer
Laundry Washer Hookup, Dryer Hookup
Exterior
Exterior Feature Security/High Impact Doors, Patio
Pool None
Waterfront No
View Y/N No
View None
Roof Type Built-Up,Shingle
Street Surface Paved
Porch Patio
Parking Type Circular Driveway
Garage No
Building
Lot Description < 1/4 Acre
Faces North
Story 1
Sewer Public Sewer
Water Public
Architectural Style Detached, One Story
Structure Type Block
Construction Status Unknown
Others
Pets Allowed No Pet Restrictions, Yes
Senior Community No
Tax ID 514109080700
Security Features Smoke Detector(s)
Acceptable Financing Cash, Conventional, FHA, VA Loan
Listing Terms Cash, Conventional, FHA, VA Loan
Financing FHA
Pets Description No Pet Restrictions, Yes
Read Less
Want to know what your home might be worth? Contact us for a FREE valuation!

Our team is ready to help you sell your home for the highest possible price ASAP
Bought with Home Sold Guaranteed Realty


