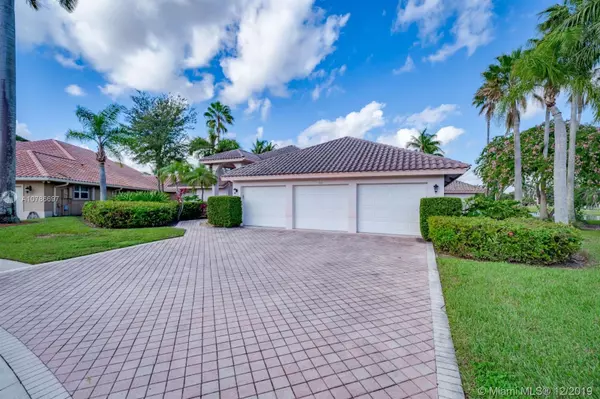$582,000
$655,000
11.1%For more information regarding the value of a property, please contact us for a free consultation.
600 W Laurel Ln W Pembroke Pines, FL 33027
5 Beds
4 Baths
3,388 SqFt
Key Details
Sold Price $582,000
Property Type Single Family Home
Sub Type Single Family Residence
Listing Status Sold
Purchase Type For Sale
Square Footage 3,388 sqft
Price per Sqft $171
Subdivision Hollywood Lakes Country C
MLS Listing ID A10786697
Sold Date 01/31/20
Style Detached,One Story
Bedrooms 5
Full Baths 4
Construction Status Resale
HOA Fees $208/mo
HOA Y/N Yes
Year Built 1991
Annual Tax Amount $10,812
Tax Year 2019
Contingent Pending Inspections
Lot Size 0.324 Acres
Property Description
This fabulous single story, Waterfront/Pool home has a magnificent golf course view from your backyard. The home is located in the Prestigious, gated community of Grand Palms Golf & Country Club. NO Equity Buy required for this club!! Live in a golf club community and "pay to play." This 5 bedroom, 4 bath home needs remodeling but can easily be a showplace. Located on an over sized point lot of .32 acres, it also has a three car garage. The view from the backyard overlooks the lake & golf course with the clubhouse beyond. This light, bright house has a triple split floor plan with an open concept and cathedral ceilings. French doors look onto the screened patio with the pool/hot tub beyond the enclosure. This a foreclosure sale and the bank is looking for offers.
Location
State FL
County Broward County
Community Hollywood Lakes Country C
Area 3980
Direction Please Use GPS - Located just west of I-75 off Pines Blvd.
Interior
Interior Features Dining Area, Separate/Formal Dining Room, French Door(s)/Atrium Door(s), First Floor Entry, Kitchen Island, Main Level Master, Split Bedrooms, Vaulted Ceiling(s), Bar, Walk-In Closet(s)
Heating Electric
Cooling Central Air
Flooring Tile, Wood
Window Features Blinds
Appliance Built-In Oven, Dishwasher, Electric Range, Electric Water Heater, Microwave, Refrigerator
Laundry Washer Hookup, Dryer Hookup
Exterior
Exterior Feature Enclosed Porch, Fence
Parking Features Attached
Garage Spaces 3.0
Pool In Ground, Pool
Community Features Clubhouse, Golf, Golf Course Community, Gated
Utilities Available Cable Available
Waterfront Description Canal Front,Point Lot
View Y/N Yes
View Canal, Golf Course
Roof Type Barrel
Porch Porch, Screened
Garage Yes
Building
Lot Description 1/4 to 1/2 Acre Lot
Faces East
Story 1
Sewer Public Sewer
Water Public
Architectural Style Detached, One Story
Structure Type Block
Construction Status Resale
Schools
Elementary Schools Silver Palms
Middle Schools Young; Walter C
High Schools Flanagan;Charls
Others
Pets Allowed No Pet Restrictions, Yes
Senior Community No
Tax ID 514016040070
Security Features Gated Community
Acceptable Financing Cash, Conventional
Listing Terms Cash, Conventional
Financing Conventional
Special Listing Condition In Foreclosure, Listed As-Is, Real Estate Owned
Pets Allowed No Pet Restrictions, Yes
Read Less
Want to know what your home might be worth? Contact us for a FREE valuation!

Our team is ready to help you sell your home for the highest possible price ASAP
Bought with United Realty Group Inc





