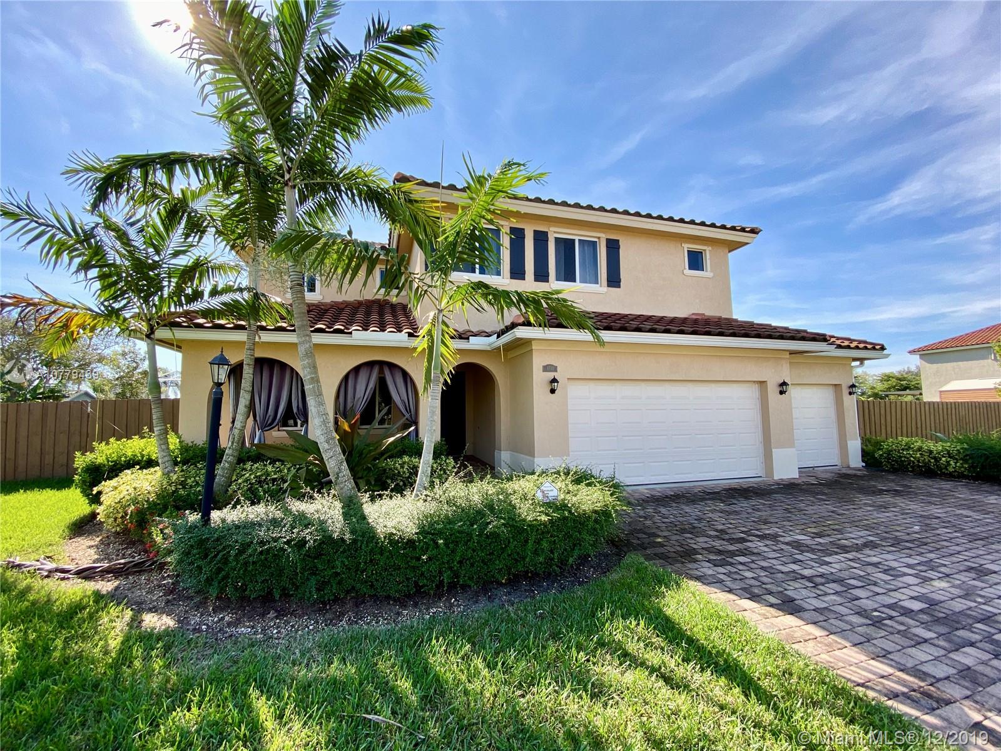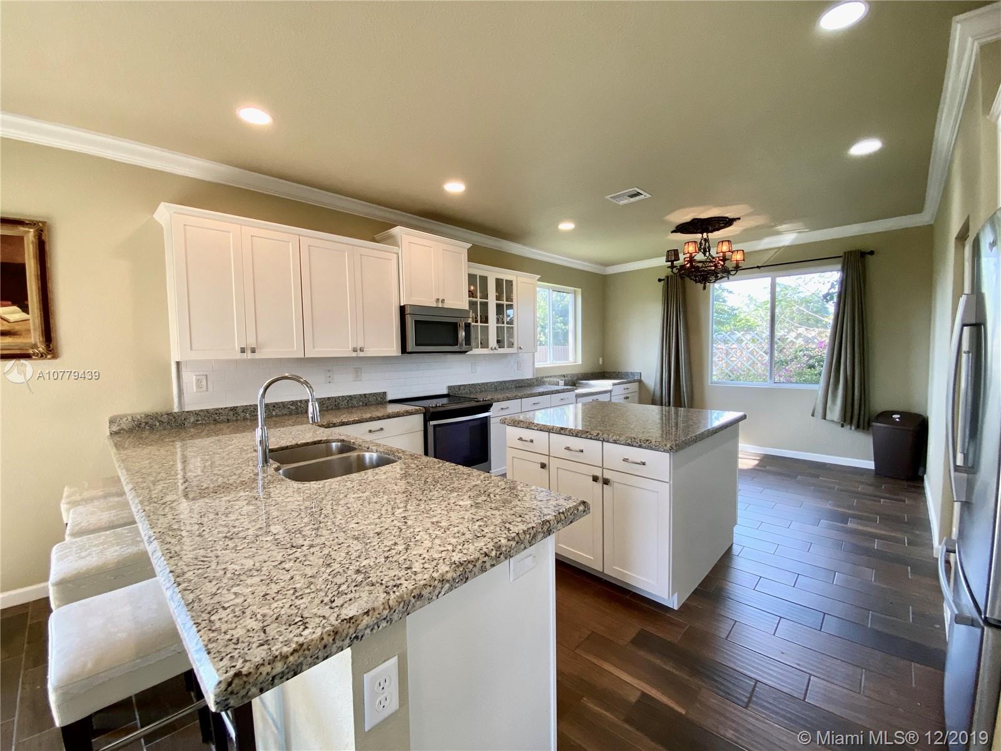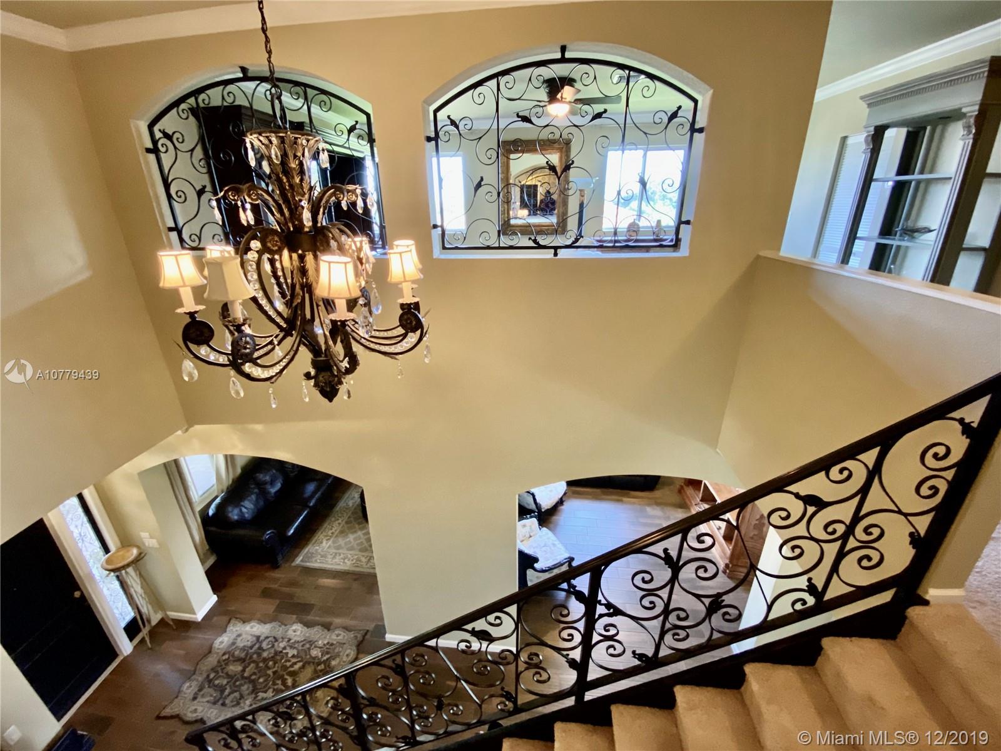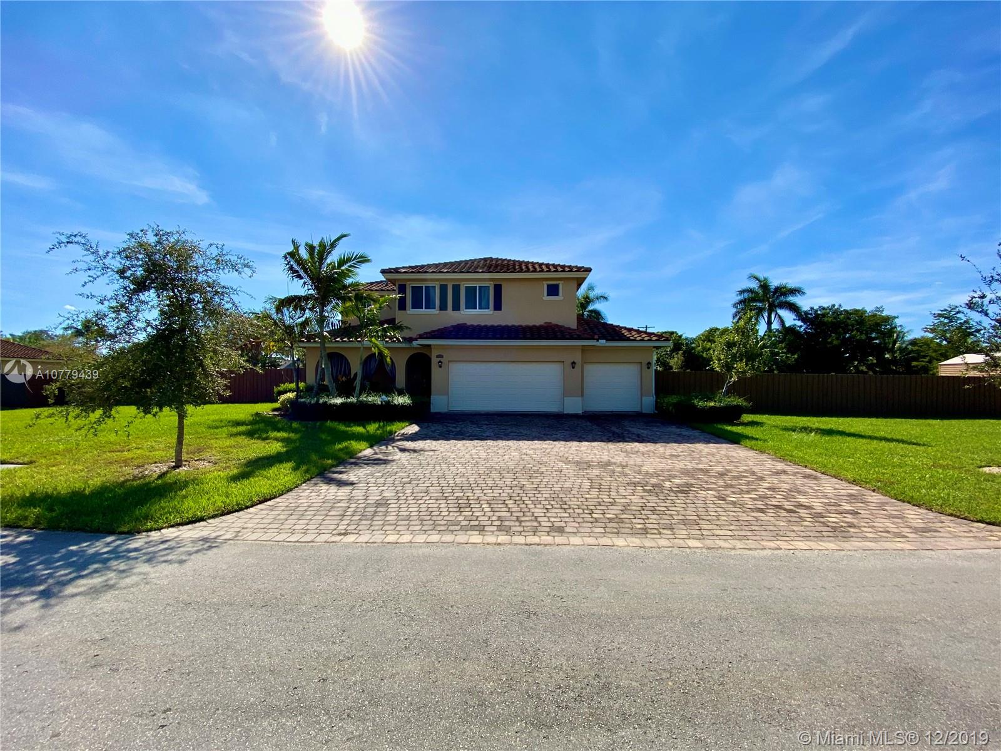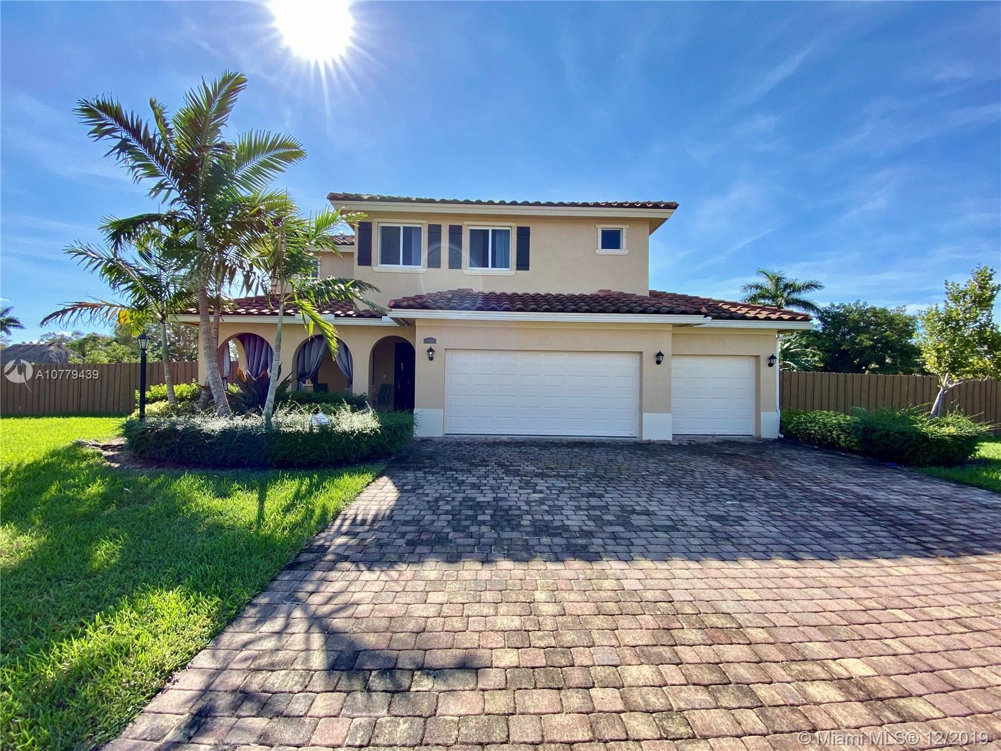$510,000
$525,000
2.9%For more information regarding the value of a property, please contact us for a free consultation.
1710 NW 21st St Homestead, FL 33030
5 Beds
5 Baths
3,598 SqFt
Key Details
Sold Price $510,000
Property Type Single Family Home
Sub Type Single Family Residence
Listing Status Sold
Purchase Type For Sale
Square Footage 3,598 sqft
Price per Sqft $141
Subdivision Redland Reef
MLS Listing ID A10779439
Sold Date 04/03/20
Style Detached,Two Story
Bedrooms 5
Full Baths 4
Half Baths 1
Construction Status New Construction
HOA Fees $36/mo
HOA Y/N Yes
Year Built 2016
Annual Tax Amount $8,042
Tax Year 2019
Lot Size 0.495 Acres
Property Description
This Magnificent Property sits 1/2 Acre Lot (21,564 sqft) in Redland Reef. Spacious 5 Bedrooms, 4 Full Bathrooms & 1 Half Bath with whopping 3,598 sqft under AC. One Bedroom & Full Bathroom on Ground Floor. Two Master Bedrooms on 2nd Floor. Granite Countertops & Stainless Steel Appliances in the Kitchen. Designated Living, Dining & Family Room. Separate Laundry Room. This property is upgraded all the way, Designer Light Fixtures, Designer Chandeliers & Staircase Railings. This House is perfect for entertaining, Huge Kitchen with the Island in the Middle, lots & lots of Counter Space. Covered Spacious Veranda on Front. Three Car Garage with Extra Long Driveway. Located in quiet and beautiful secluded Redland Community. May the Force be with you!
Location
State FL
County Miami-dade County
Community Redland Reef
Area 78
Direction Use GPS
Interior
Interior Features Bedroom on Main Level, Closet Cabinetry, Entrance Foyer, First Floor Entry, Pantry, Upper Level Master, Vaulted Ceiling(s), Loft
Heating Central, Electric
Cooling Central Air, Electric
Flooring Carpet, Tile
Appliance Dryer, Dishwasher, Electric Range, Electric Water Heater, Disposal, Ice Maker, Microwave, Refrigerator, Self Cleaning Oven, Washer
Exterior
Exterior Feature Fence, Lighting, Room For Pool
Garage Spaces 3.0
Pool None
Community Features Maintained Community, Street Lights, Sidewalks
Waterfront No
View Garden
Roof Type Spanish Tile
Parking Type Driveway, On Street, Garage Door Opener
Garage Yes
Building
Faces North
Story 2
Sewer Septic Tank
Water Public
Architectural Style Detached, Two Story
Level or Stories Two
Structure Type Block
Construction Status New Construction
Others
Pets Allowed No Pet Restrictions, Yes
Senior Community No
Tax ID 10-78-11-022-0150
Acceptable Financing Cash, Conventional, FHA, VA Loan
Listing Terms Cash, Conventional, FHA, VA Loan
Financing Conventional
Pets Description No Pet Restrictions, Yes
Read Less
Want to know what your home might be worth? Contact us for a FREE valuation!

Our team is ready to help you sell your home for the highest possible price ASAP
Bought with Lifestyle Real Estate Sales


