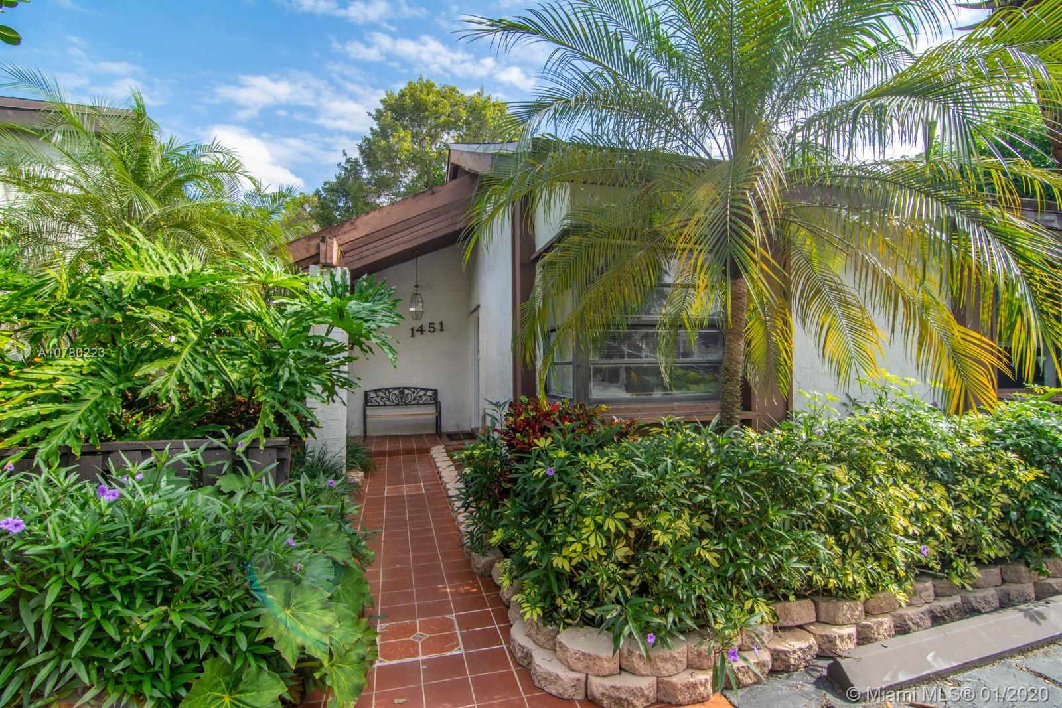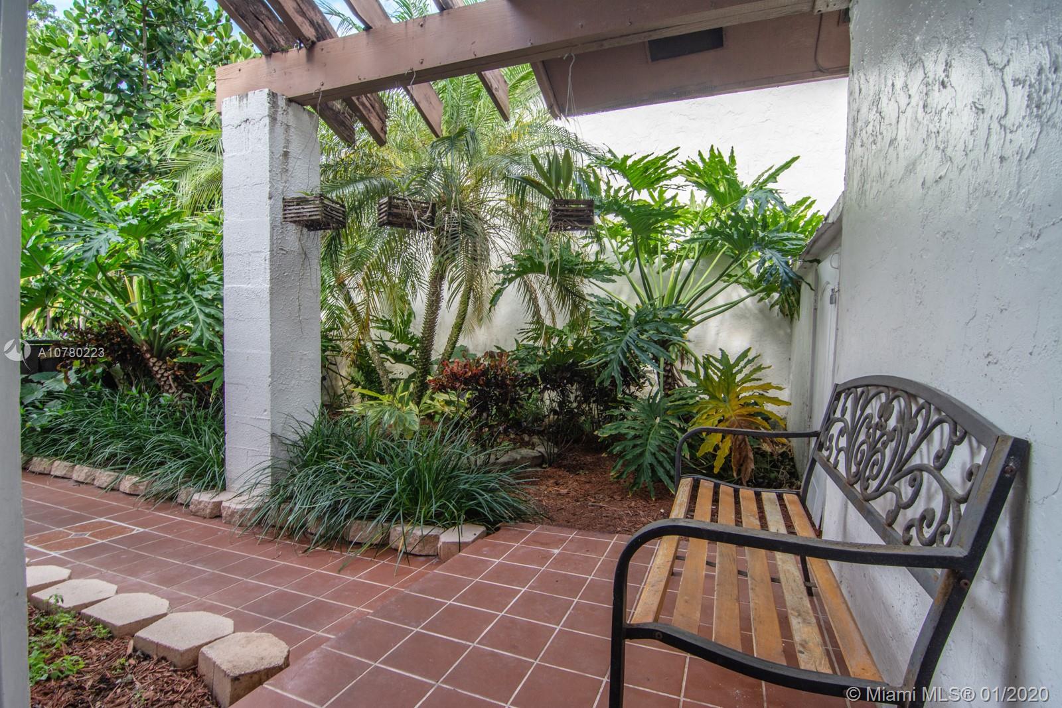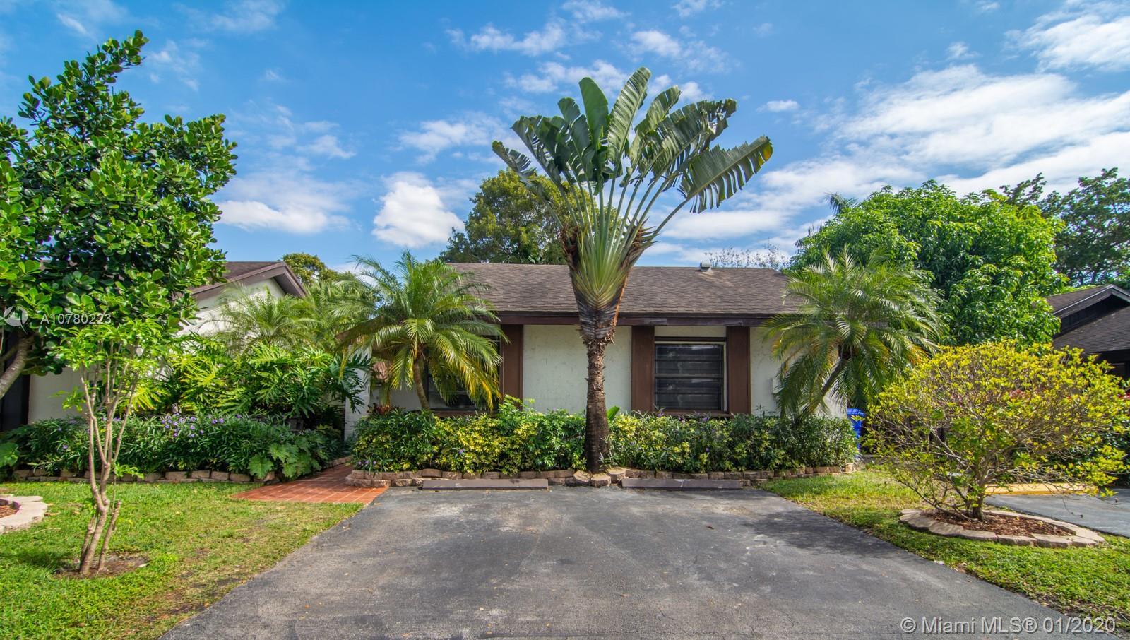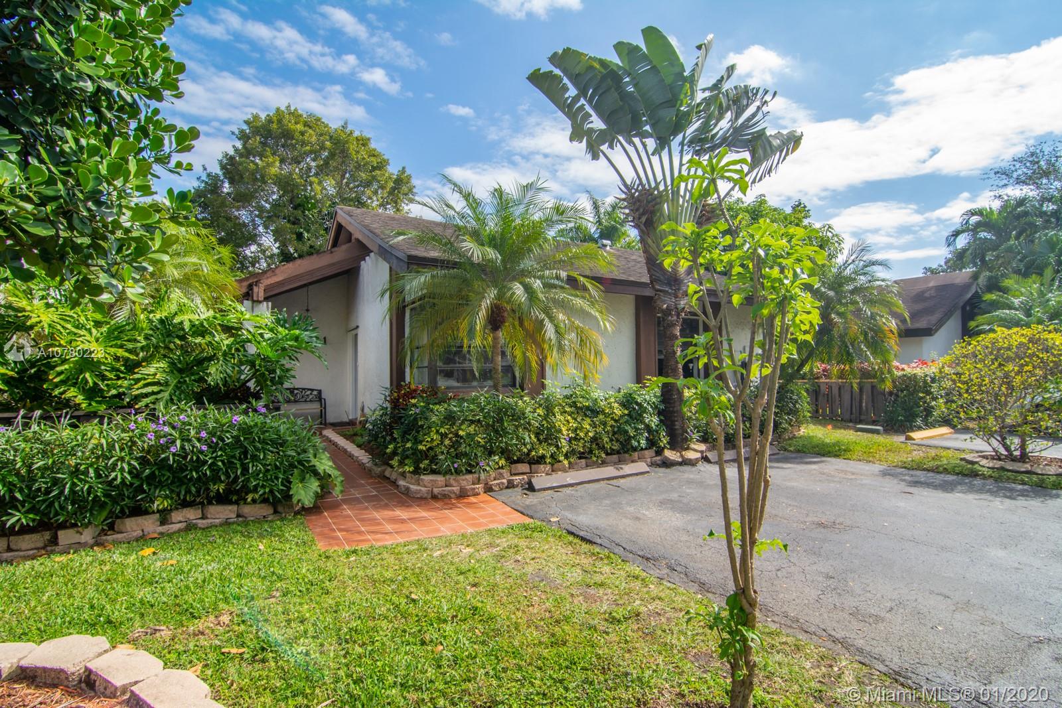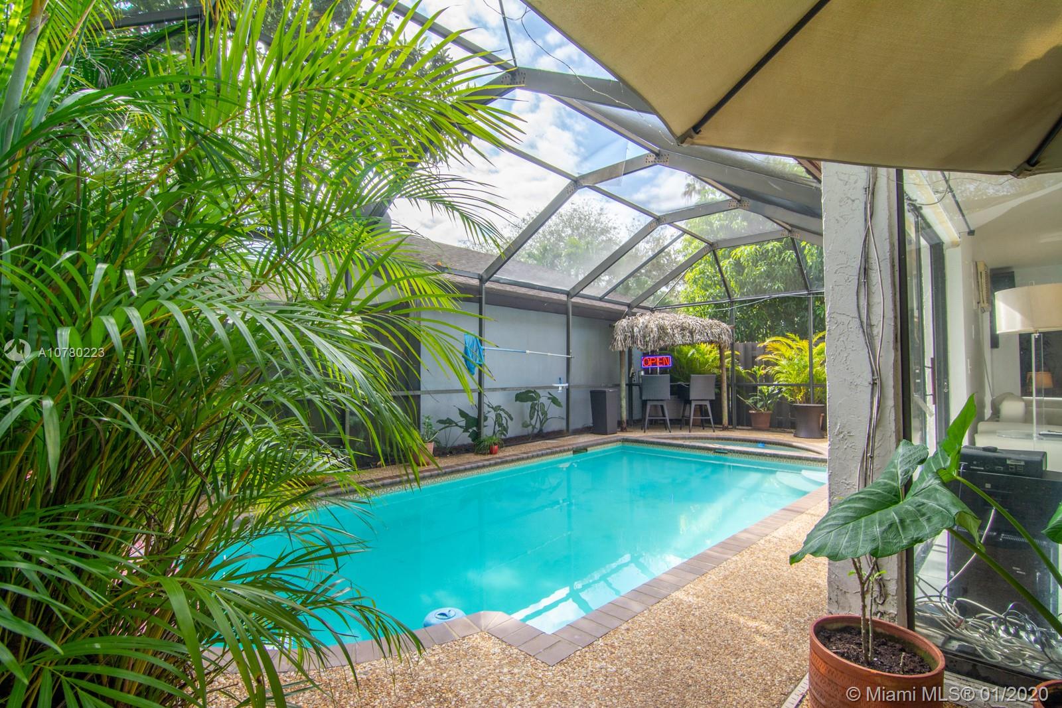$305,000
$335,000
9.0%For more information regarding the value of a property, please contact us for a free consultation.
1451 W Sandpiper Cir Pembroke Pines, FL 33026
3 Beds
2 Baths
1,608 SqFt
Key Details
Sold Price $305,000
Property Type Single Family Home
Sub Type Single Family Residence
Listing Status Sold
Purchase Type For Sale
Square Footage 1,608 sqft
Price per Sqft $189
Subdivision Everglades Sugar & Land C
MLS Listing ID A10780223
Sold Date 03/31/20
Style Detached,One Story
Bedrooms 3
Full Baths 2
Construction Status New Construction
HOA Fees $118/mo
HOA Y/N Yes
Year Built 1979
Annual Tax Amount $2,017
Tax Year 2019
Contingent Backup Contract/Call LA
Lot Size 5,086 Sqft
Property Description
Beautiful One story home in Arbor Green. A Pembroke Lakes Golf Community. Walk to the Pembroke Lakes Country Club and Enjoy The Lifestyle! No backyard neighbors. Hard to find pool home in this great well maintained community. Pool heater is only 3 years old- so you can enjoy the screened in pool all year long. Perfect home for a party with a Tiki hut bar for you & your guests to enjoy. Soaring Wood Beam Ceilings allow for an open and spacious feel. A/C Compressor is less then 2 years old. Screened in Pool & Patio area. The family room was part of the outside patio area which added extra square footage to this already roomy & cozy property while leaving enough patio space to enjoy the private outdoor area. This property is a great buy for a family or empty nesters. Property needs some TLC.
Location
State FL
County Broward County
Community Everglades Sugar & Land C
Area 3180
Interior
Interior Features Bedroom on Main Level, First Floor Entry, Main Level Master, Split Bedrooms, Vaulted Ceiling(s), Attic
Heating Electric
Cooling Ceiling Fan(s), Electric
Flooring Ceramic Tile, Other
Window Features Blinds
Appliance Dryer, Dishwasher, Electric Range, Electric Water Heater, Disposal, Ice Maker, Microwave, Refrigerator, Self Cleaning Oven
Exterior
Exterior Feature Enclosed Porch, Porch, Patio
Pool In Ground, Pool
Community Features Golf, Golf Course Community, Home Owners Association
Utilities Available Cable Available
Waterfront No
View Garden, Pool
Roof Type Shingle
Porch Patio, Porch, Screened, Wrap Around
Parking Type Driveway
Garage No
Building
Lot Description Sprinklers Automatic, < 1/4 Acre
Faces West
Story 1
Sewer Public Sewer
Water Public
Architectural Style Detached, One Story
Structure Type Block
Construction Status New Construction
Others
Pets Allowed Dogs OK, Yes
Senior Community No
Tax ID 514107070820
Security Features Smoke Detector(s)
Acceptable Financing Conventional, FHA, VA Loan
Listing Terms Conventional, FHA, VA Loan
Financing Cash
Pets Description Dogs OK, Yes
Read Less
Want to know what your home might be worth? Contact us for a FREE valuation!

Our team is ready to help you sell your home for the highest possible price ASAP
Bought with McDonald Realty, Inc


