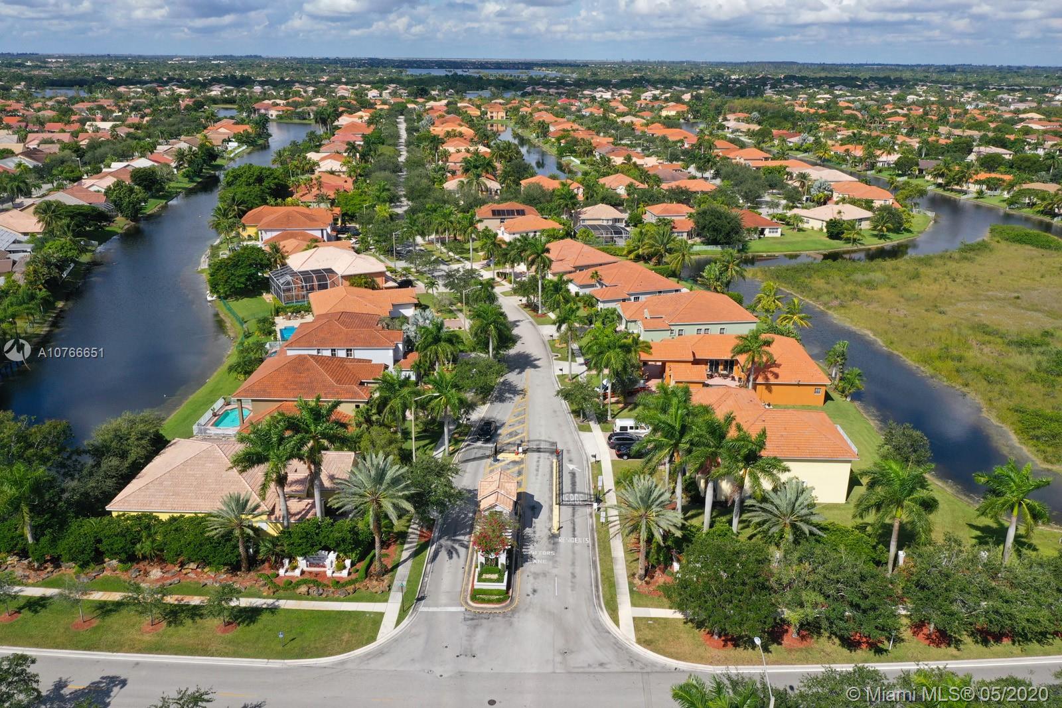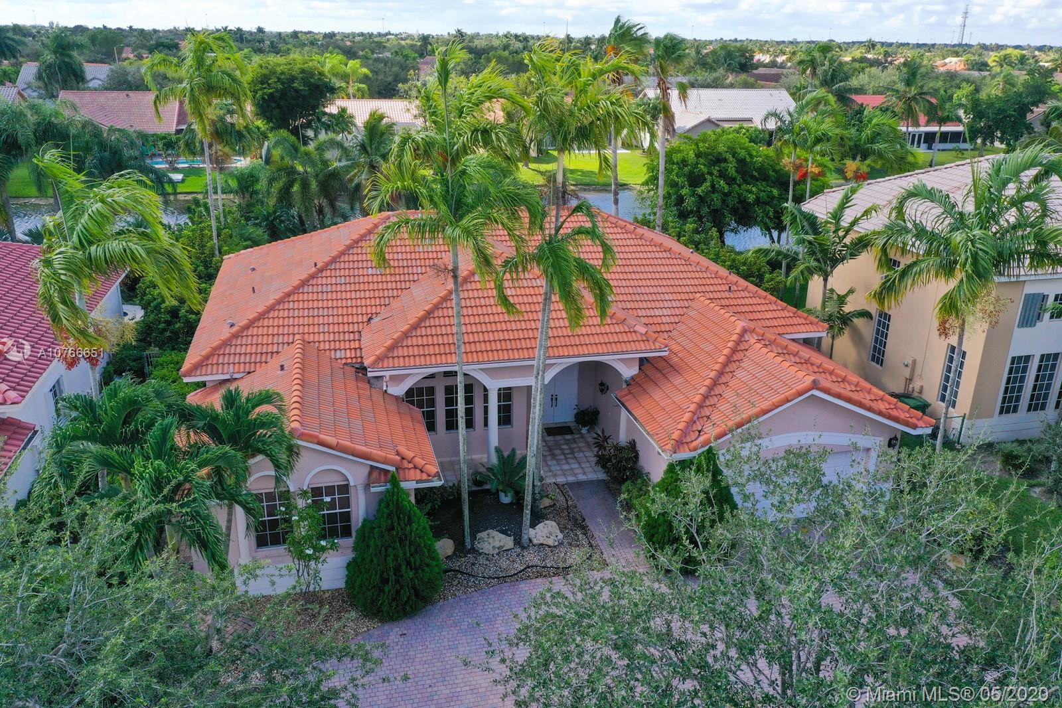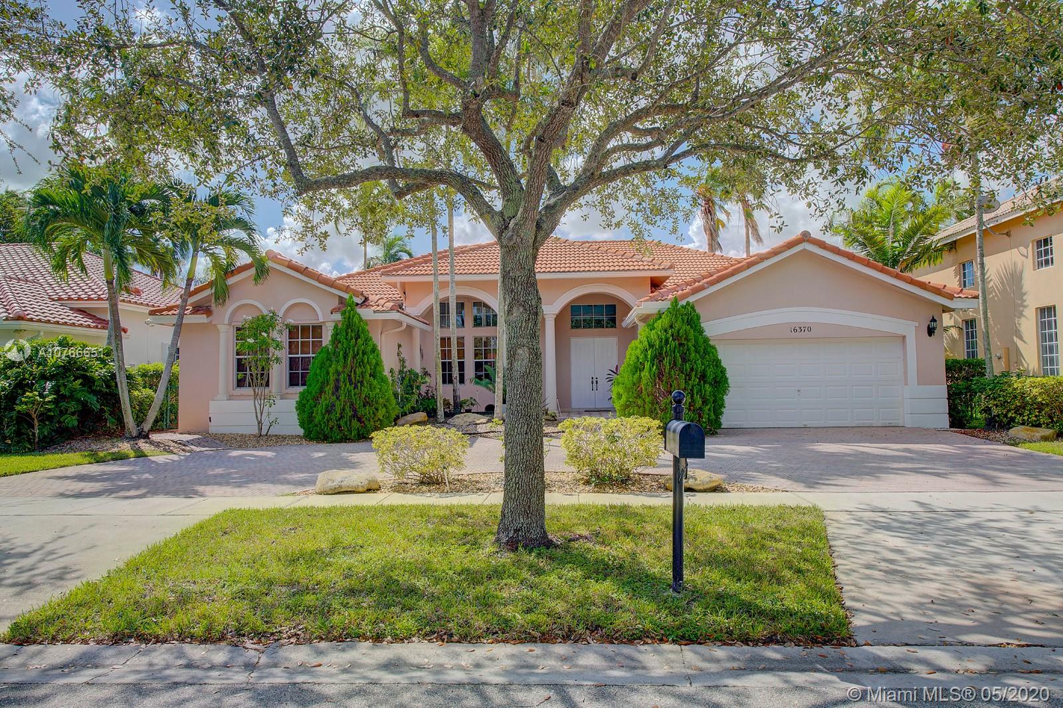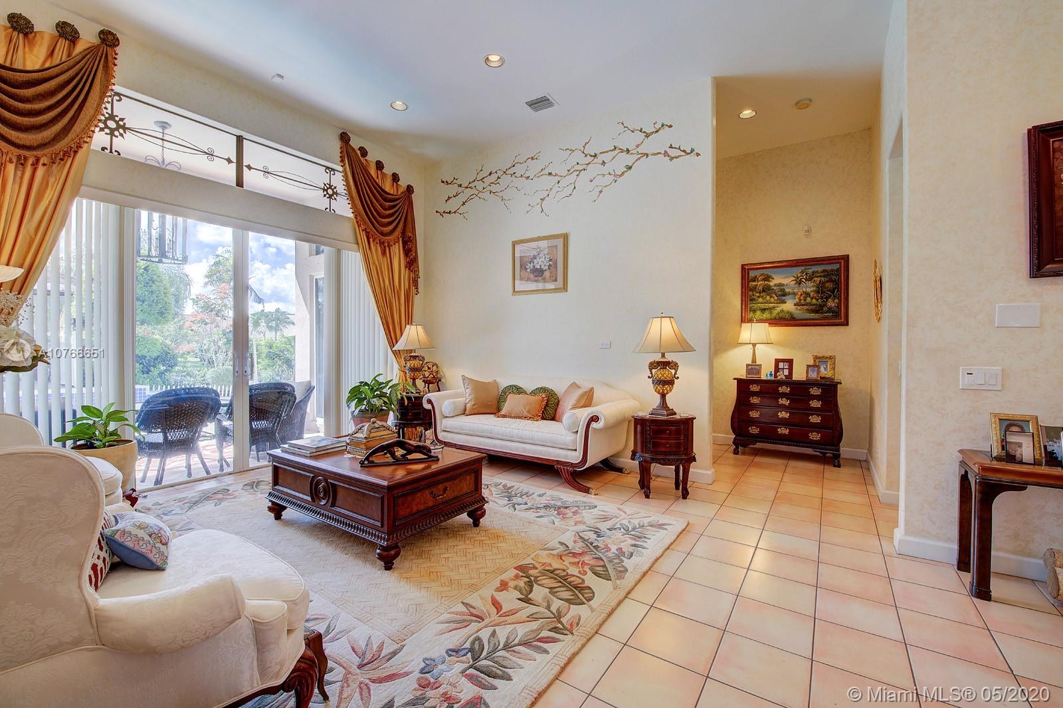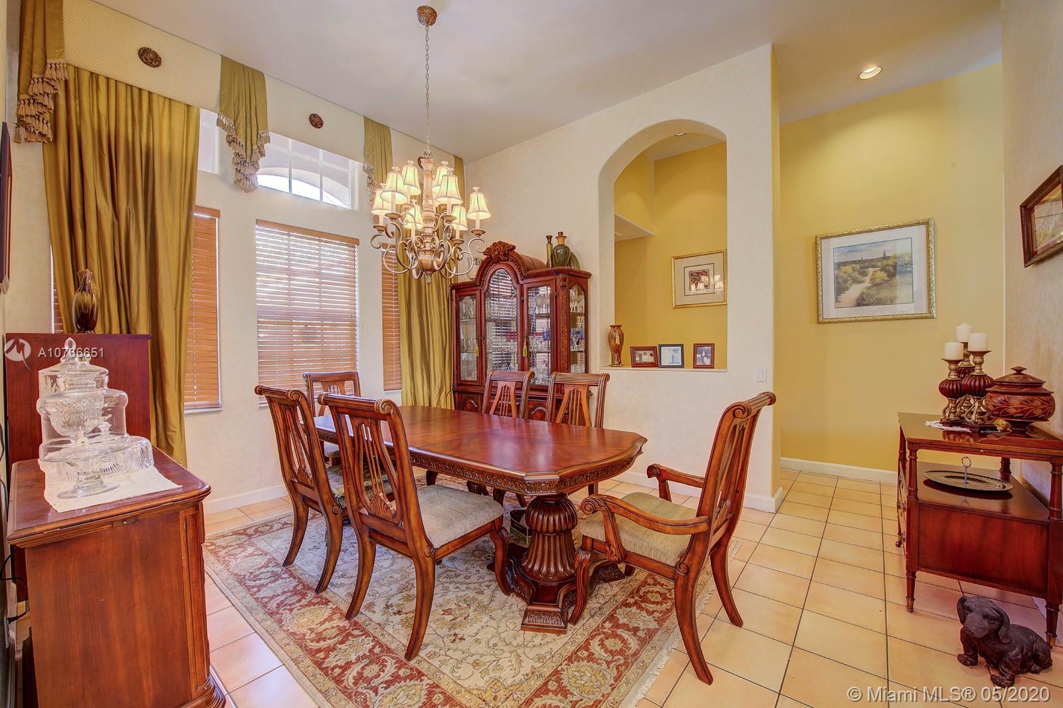$479,000
$509,500
6.0%For more information regarding the value of a property, please contact us for a free consultation.
16370 NW 12th St Pembroke Pines, FL 33028
3 Beds
3 Baths
2,281 SqFt
Key Details
Sold Price $479,000
Property Type Single Family Home
Sub Type Single Family Residence
Listing Status Sold
Purchase Type For Sale
Square Footage 2,281 sqft
Price per Sqft $209
Subdivision Westfork 1 Plat
MLS Listing ID A10766651
Sold Date 06/30/20
Style Detached,Ranch,One Story
Bedrooms 3
Full Baths 2
Half Baths 1
Construction Status Resale
HOA Fees $87/qua
HOA Y/N Yes
Year Built 1998
Annual Tax Amount $5,177
Tax Year 2018
Contingent Sale Of Other Property
Lot Size 9,750 Sqft
Property Description
*PRICED TO SELL* BEAUTIFUL, WELL CARED FOR 3/2.5 HOME. DOUBLE DOOR ENTRY INVITES YOU AND YOUR BUYERS INTO WARM NEUTRAL COLORED FAUX PAINTED WALLS. *NEW STAINLESS STEEL KITCHEN APPLIANCES JUST INSTALLED JAN 2020* EXPANSIVE VIEW OF THE POOL WITH WATERFALL; ROMANTIC GAZEBO FOR THE PERFECT ENTERTAINMENT BY NIGHT AND FAMILY FUN PARTY BY DAY. RICH, ELEGANT WINDOW TREATMENTS. TROPICAL OASIS BACKYARD! LARGE MASTER BEDROOM W/SITTING AREA; HIS & HERS CLOSETS; SEPARATE SPA & GLASS ENCLOSED SHOWER; PRIVATE COMMODE; LAUNDRY ROOM. NO CARPET! THE HALF BATHROOM FOR GUESTS IS A PLUS. **A/C SYSTEM ONLY 1 YEAR** ELECTRIC SCREENED PORCH!! LOW HOA FEES YET WELL MANAGED GATED SPRING VALLEY ESTATES IN THE HEART OF PEMBROKE PINES. CLOSE PROXIMITY TO MAJOR MALLS, A+ DINING AND SCHOOLS!! . TEXT LA FOR APPT.
Location
State FL
County Broward County
Community Westfork 1 Plat
Area 3980
Direction DYKES RD JUST NORTH OF PINES BLVD TO NW 12 ST. GO WEST THROUGH THE GATED ENTRANCE. GATE ACCESS TO BE PROVIDED AS NEEDED. PROPERTY IS APPROXIMATELY ON THE LEFT AFTER GATE WITH A **SEMI CIRCULAR DRIVEWAY**
Interior
Interior Features Bedroom on Main Level, Breakfast Area, Entrance Foyer, First Floor Entry, Kitchen Island, Living/Dining Room
Heating Central, Electric
Cooling Central Air, Ceiling Fan(s), Electric
Flooring Tile, Wood
Furnishings Unfurnished
Window Features Blinds,Drapes
Appliance Dryer, Dishwasher, Electric Range, Disposal, Microwave, Refrigerator
Exterior
Exterior Feature Deck, Enclosed Porch, Fruit Trees, Patio
Parking Features Attached
Garage Spaces 2.0
Pool Cleaning System, In Ground, Pool
Community Features Gated, Home Owners Association, Street Lights
Utilities Available Cable Available
Waterfront Description Lake Front,Waterfront
View Y/N Yes
View Pool, Water
Roof Type Barrel
Porch Deck, Patio, Porch, Screened
Garage Yes
Building
Lot Description Sprinklers Automatic, < 1/4 Acre
Faces North
Story 1
Sewer Public Sewer
Water Public
Architectural Style Detached, Ranch, One Story
Structure Type Block
Construction Status Resale
Schools
Elementary Schools Silver Palms
Middle Schools Walter C. Young
High Schools Flanagan;Charls
Others
Pets Allowed Dogs OK, Yes
Senior Community No
Tax ID 514008145850
Security Features Security Gate,Smoke Detector(s)
Acceptable Financing Cash, Conventional
Listing Terms Cash, Conventional
Financing Conventional
Special Listing Condition Listed As-Is
Pets Allowed Dogs OK, Yes
Read Less
Want to know what your home might be worth? Contact us for a FREE valuation!

Our team is ready to help you sell your home for the highest possible price ASAP
Bought with Century 21 Tenace Realty Inc


