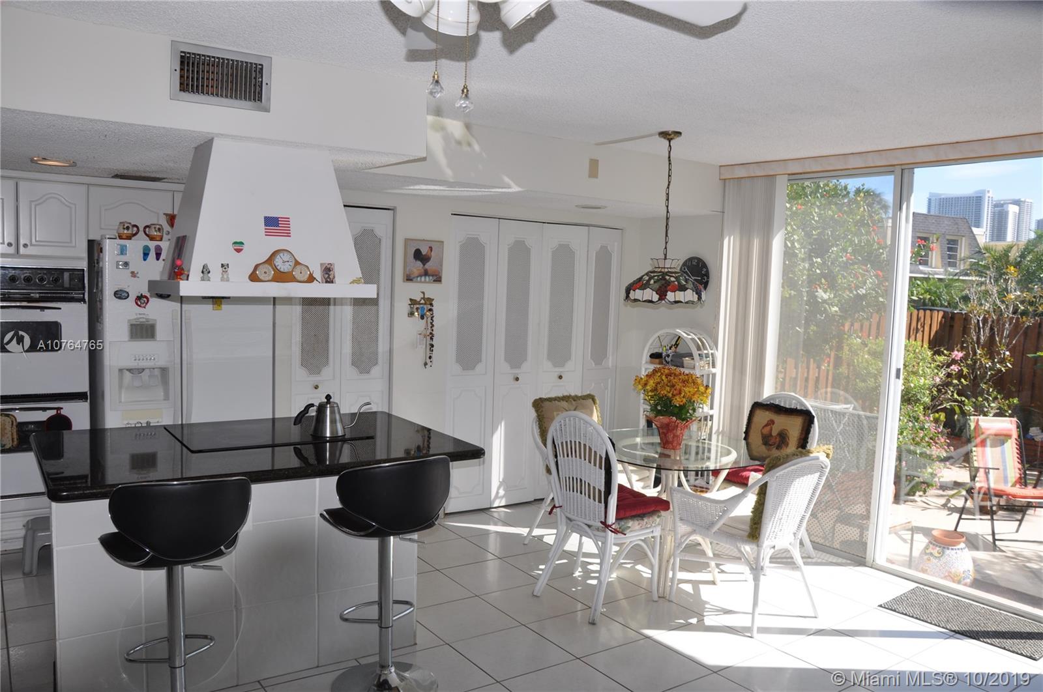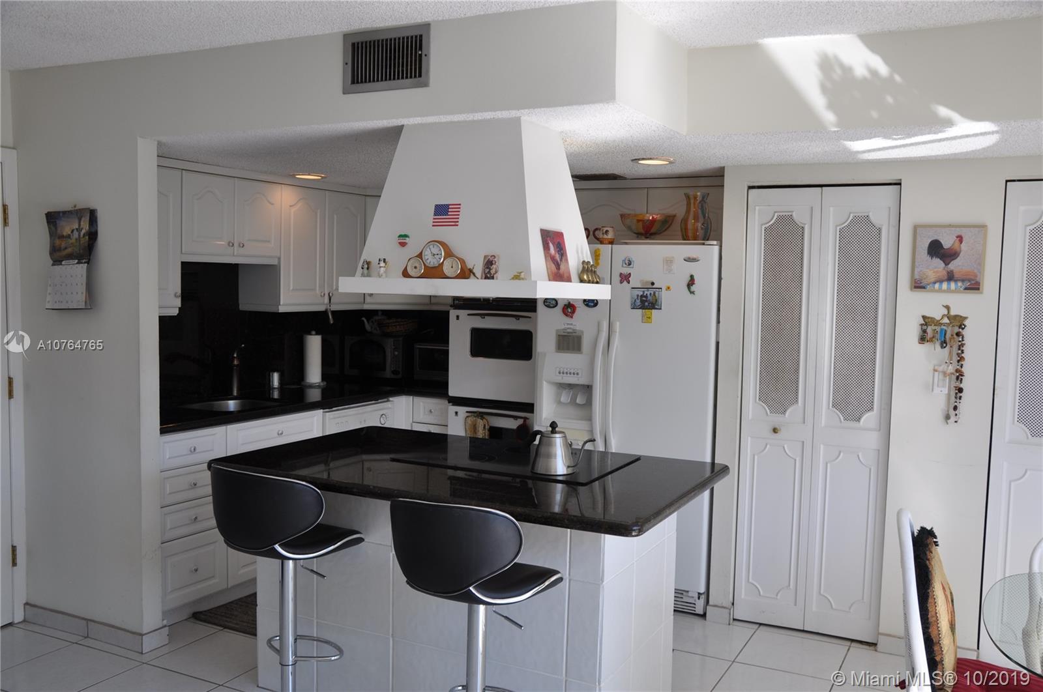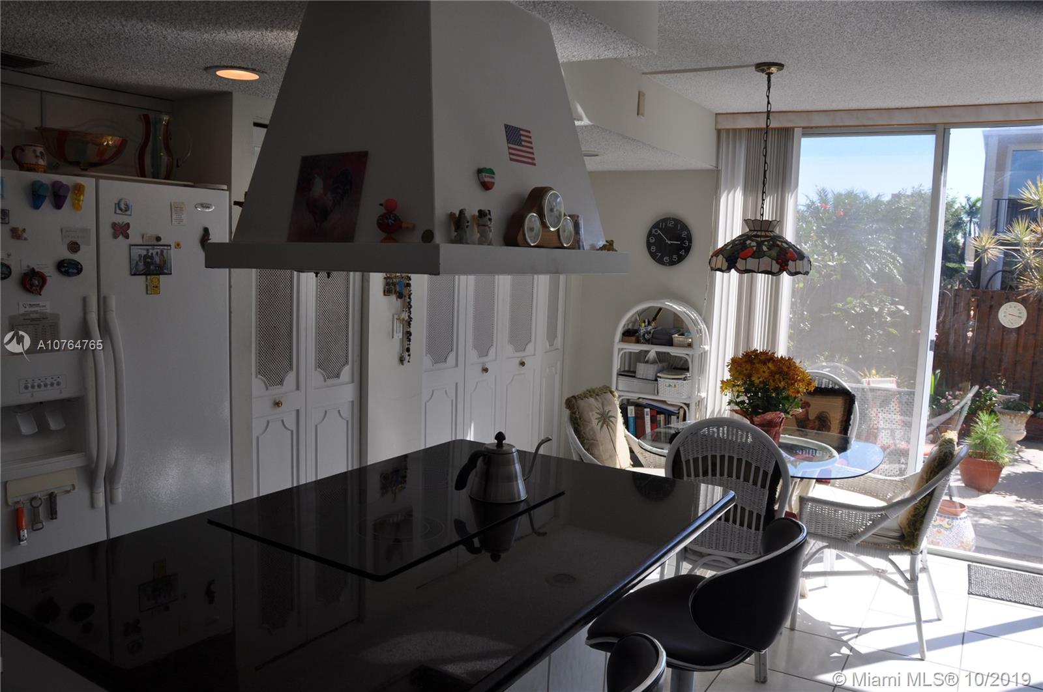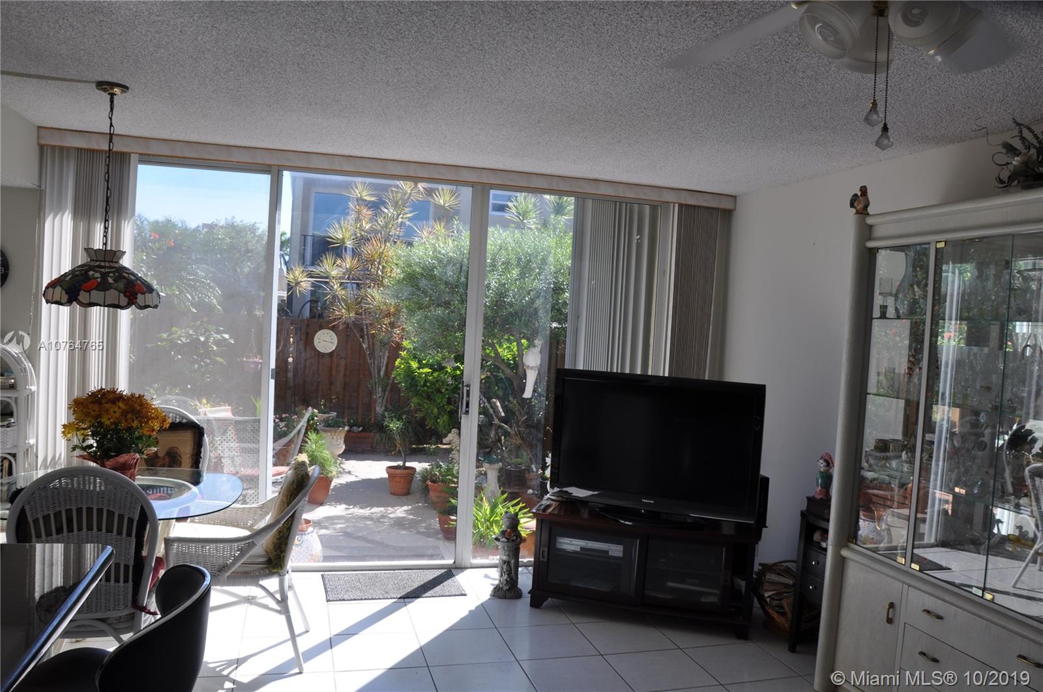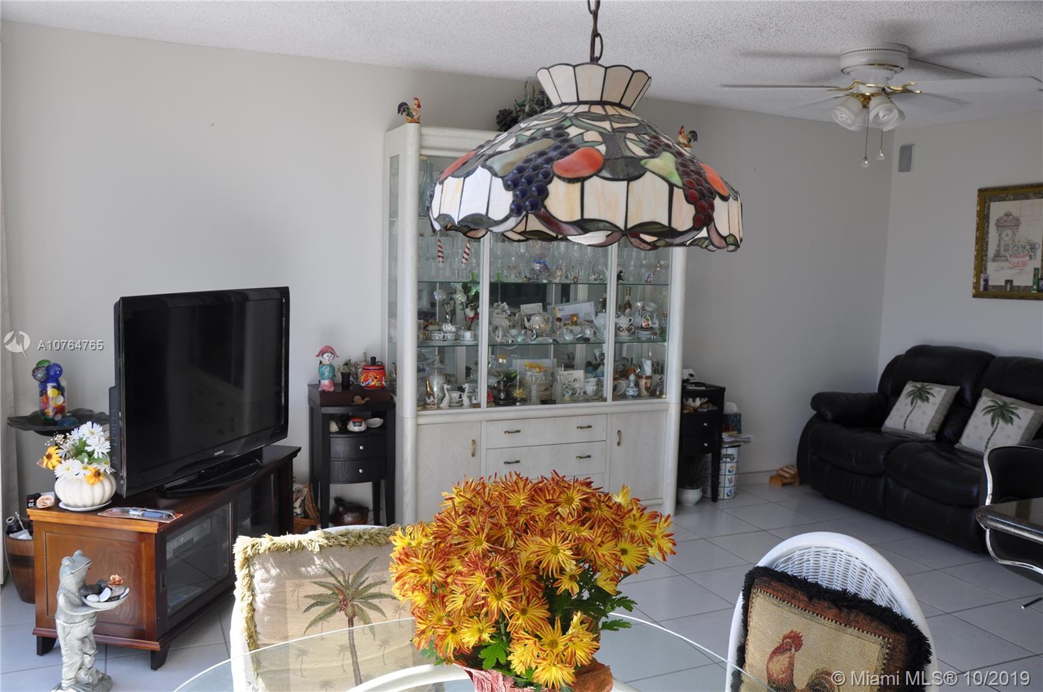$275,000
$283,000
2.8%For more information regarding the value of a property, please contact us for a free consultation.
2426 NE 10th St #131 Hallandale Beach, FL 33009
2 Beds
3 Baths
1,696 SqFt
Key Details
Sold Price $275,000
Property Type Townhouse
Sub Type Townhouse
Listing Status Sold
Purchase Type For Sale
Square Footage 1,696 sqft
Price per Sqft $162
Subdivision Venetian Park 3 Condo
MLS Listing ID A10764765
Sold Date 03/20/20
Style Split-Level
Bedrooms 2
Full Baths 2
Half Baths 1
Construction Status Resale
HOA Fees $460/mo
HOA Y/N Yes
Year Built 1978
Annual Tax Amount $3,463
Tax Year 2018
Contingent No Contingencies
Property Description
Rare & desirable 2 Bed & 2.5 Bath Townhome in Venetian East of Three Islands! 2 story 1696 sq ft under a/c. The large Master's Bedroom (13.5x19.5) has 2 walk-in closets, private balcony, & updated bathroom. Large 2nd bedroom (11.5x21) also has 2 walk-in closets, ensuite full bathroom w/ tub/shower. Open concept kitchen perfect for entertaining & cooking w/granite counter top island & Kitchen Aid flat-top stove, & newer cabinets. Newer Amana brand W/D. Equipped w/ hurricane shutters & 2 parking spaces. Nice open floor plan that leads you to the back fenced patio - great for relaxing! Some renovations done but some more may be needed. Venetian East offers tennis, pool, & clubhouse. Located close to Aventura Mall, Gulfstream Park, beaches, Hollywood & other popular attractions! A MUST-SEE! :)
Location
State FL
County Broward County
Community Venetian Park 3 Condo
Area 3040
Direction Please us Google Maps or Waze
Interior
Interior Features Bedroom on Main Level, Family/Dining Room, French Door(s)/Atrium Door(s), First Floor Entry, Kitchen Island, Custom Mirrors, Split Bedrooms, Upper Level Master, Walk-In Closet(s)
Heating Central
Cooling Central Air, Ceiling Fan(s)
Flooring Carpet, Ceramic Tile
Window Features Blinds,Drapes
Appliance Built-In Oven, Dryer, Dishwasher, Electric Range, Electric Water Heater, Disposal, Ice Maker, Microwave, Refrigerator, Washer
Exterior
Exterior Feature Fence, Porch, Storm/Security Shutters, Tennis Court(s)
Pool Association
Utilities Available Cable Available
Amenities Available Clubhouse, Pool, Sauna, Tennis Court(s), Trail(s)
Waterfront No
View Garden
Porch Open, Porch
Parking Type Guest, Two or More Spaces
Garage No
Building
Architectural Style Split-Level
Level or Stories Multi/Split
Structure Type Block
Construction Status Resale
Others
Pets Allowed Size Limit, Yes
HOA Fee Include Common Areas,Cable TV,Insurance,Maintenance Grounds,Maintenance Structure,Pool(s),Trash,Water
Senior Community No
Tax ID 514223AK0190
Security Features Smoke Detector(s)
Acceptable Financing Cash, Conventional
Listing Terms Cash, Conventional
Financing Cash
Pets Description Size Limit, Yes
Read Less
Want to know what your home might be worth? Contact us for a FREE valuation!

Our team is ready to help you sell your home for the highest possible price ASAP
Bought with Beachfront Realty Inc


